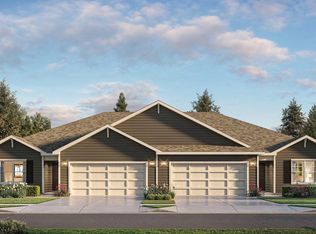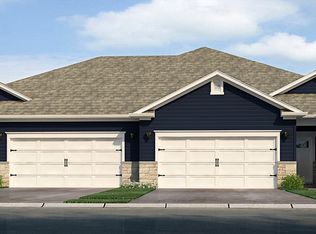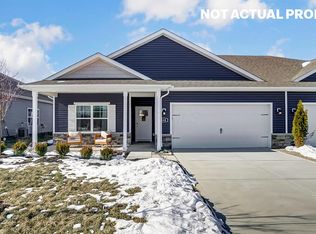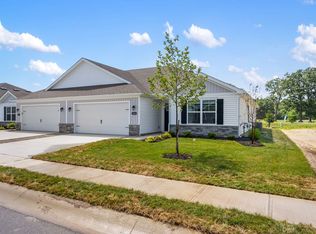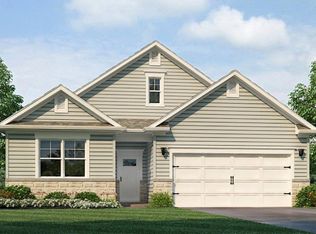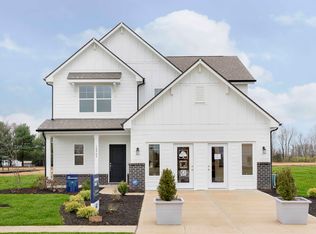Buildable plan: Clifton, The Plains at Madison Meadows, Plain City, OH 43064
Buildable plan
This is a floor plan you could choose to build within this community.
View move-in ready homesWhat's special
- 18 |
- 0 |
Travel times
Schedule tour
Select your preferred tour type — either in-person or real-time video tour — then discuss available options with the builder representative you're connected with.
Facts & features
Interior
Bedrooms & bathrooms
- Bedrooms: 2
- Bathrooms: 2
- Full bathrooms: 2
Interior area
- Total interior livable area: 1,865 sqft
Property
Parking
- Total spaces: 2
- Parking features: Garage
- Garage spaces: 2
Features
- Levels: 1.0
- Stories: 1
Construction
Type & style
- Home type: SingleFamily
- Property subtype: Single Family Residence
Condition
- New Construction
- New construction: Yes
Details
- Builder name: D.R. Horton
Community & HOA
Community
- Subdivision: The Plains at Madison Meadows
Location
- Region: Plain City
Financial & listing details
- Price per square foot: $201/sqft
- Date on market: 1/11/2026
About the community
Source: DR Horton
7 homes in this community
Available homes
| Listing | Price | Bed / bath | Status |
|---|---|---|---|
| 725 Maria Dr | $342,900 | 3 bed / 2 bath | Available |
| 408 Madison Way | $349,020 | 3 bed / 2 bath | Available |
| 709 Maria Dr | $354,900 | 2 bed / 2 bath | Available |
| 745 Maria Dr | $361,900 | 2 bed / 2 bath | Available |
| 398 Emily Dr | $368,900 | 2 bed / 2 bath | Available |
| 722 Maria Dr | $370,900 | 2 bed / 2 bath | Available |
| 753 Maria Dr | $366,900 | 2 bed / 2 bath | Pending |
Source: DR Horton
Contact builder

By pressing Contact builder, you agree that Zillow Group and other real estate professionals may call/text you about your inquiry, which may involve use of automated means and prerecorded/artificial voices and applies even if you are registered on a national or state Do Not Call list. You don't need to consent as a condition of buying any property, goods, or services. Message/data rates may apply. You also agree to our Terms of Use.
Learn how to advertise your homesEstimated market value
Not available
Estimated sales range
Not available
$2,553/mo
Price history
| Date | Event | Price |
|---|---|---|
| 11/6/2025 | Price change | $374,990+0.5%$201/sqft |
Source: | ||
| 5/22/2025 | Price change | $372,990+0.5%$200/sqft |
Source: | ||
| 5/2/2025 | Listed for sale | $370,990$199/sqft |
Source: | ||
| 4/17/2025 | Listing removed | $370,990$199/sqft |
Source: | ||
| 1/16/2025 | Price change | $370,990-5.1%$199/sqft |
Source: | ||
Public tax history
Monthly payment
Neighborhood: 43064
Nearby schools
GreatSchools rating
- 6/10Plain City Elementary SchoolGrades: PK-4Distance: 1.4 mi
- 8/10Jonathan Alder Junior High SchoolGrades: 7-8Distance: 2.6 mi
- 7/10Jonathan Alder High SchoolGrades: 9-12Distance: 1.9 mi
Schools provided by the builder
- Elementary: Plain City Elementary
- Middle: Canaan Middle School
- High: Jonathan Alder High School
- District: Jonathan Alder Local School District
Source: DR Horton. This data may not be complete. We recommend contacting the local school district to confirm school assignments for this home.
