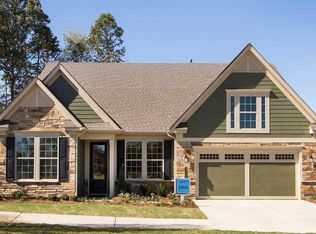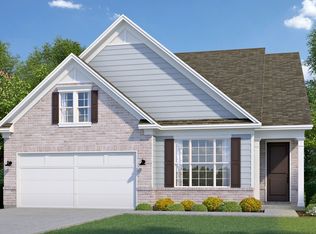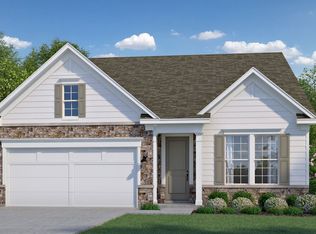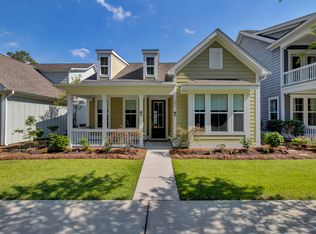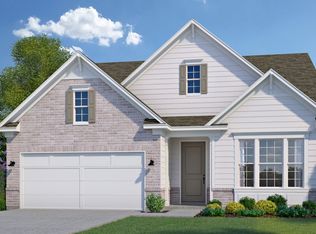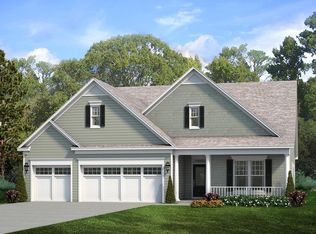Buildable plan: Maple II, The Ponds, Summerville, SC 29483
Buildable plan
This is a floor plan you could choose to build within this community.
View move-in ready homesWhat's special
- 58 |
- 4 |
Travel times
Schedule tour
Select your preferred tour type — either in-person or real-time video tour — then discuss available options with the builder representative you're connected with.
Facts & features
Interior
Bedrooms & bathrooms
- Bedrooms: 3
- Bathrooms: 2
- Full bathrooms: 2
Interior area
- Total interior livable area: 2,216 sqft
Video & virtual tour
Property
Parking
- Total spaces: 2
- Parking features: Attached
- Attached garage spaces: 2
Features
- Levels: 1.0
- Stories: 1
Construction
Type & style
- Home type: SingleFamily
- Property subtype: Single Family Residence
Condition
- New Construction
- New construction: Yes
Details
- Builder name: Kolter Homes
Community & HOA
Community
- Subdivision: The Ponds
Location
- Region: Summerville
Financial & listing details
- Price per square foot: $245/sqft
- Date on market: 12/8/2025
About the community
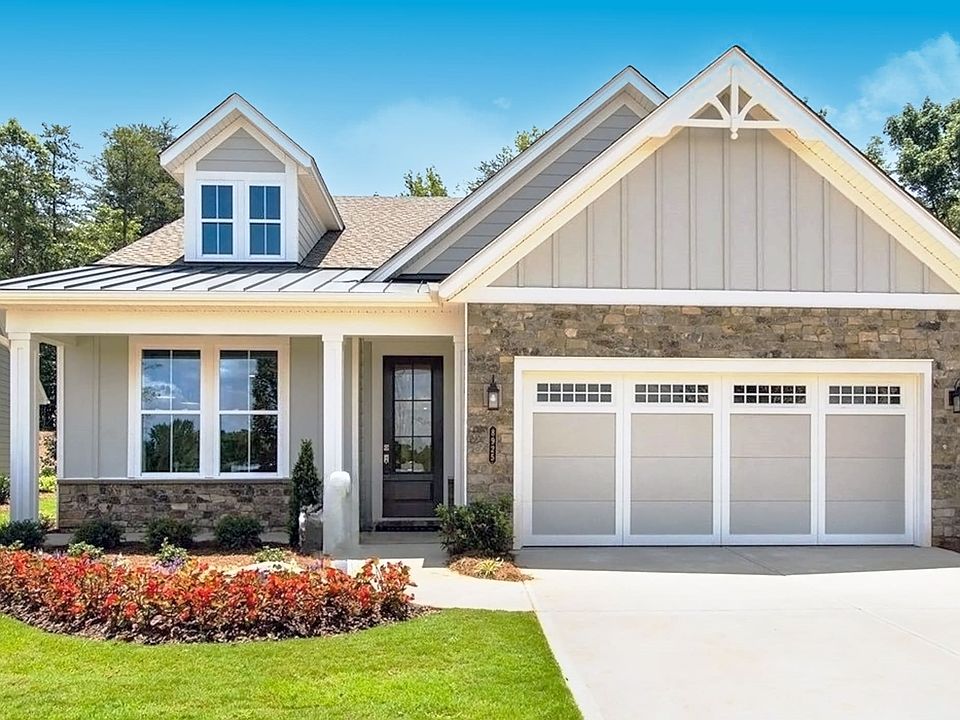
Source: Kolter Homes
Contact builder

By pressing Contact builder, you agree that Zillow Group and other real estate professionals may call/text you about your inquiry, which may involve use of automated means and prerecorded/artificial voices and applies even if you are registered on a national or state Do Not Call list. You don't need to consent as a condition of buying any property, goods, or services. Message/data rates may apply. You also agree to our Terms of Use.
Learn how to advertise your homesEstimated market value
$538,900
$512,000 - $566,000
$2,969/mo
Price history
| Date | Event | Price |
|---|---|---|
| 8/16/2025 | Listed for sale | $541,990$245/sqft |
Source: | ||
Public tax history
Monthly payment
Neighborhood: 29483
Nearby schools
GreatSchools rating
- 6/10Sand Hill ElementaryGrades: PK-5Distance: 1.7 mi
- 4/10Gregg Middle SchoolGrades: 6-8Distance: 3.1 mi
- 6/10Summerville High SchoolGrades: 9-12Distance: 3.1 mi
Schools provided by the builder
- District: Dorchester
Source: Kolter Homes. This data may not be complete. We recommend contacting the local school district to confirm school assignments for this home.
