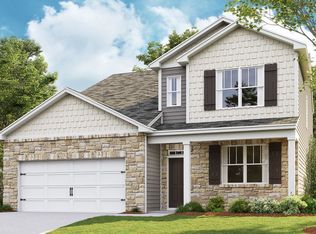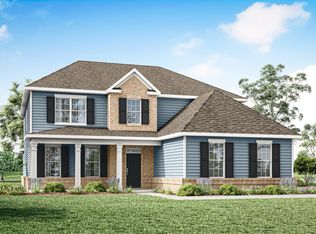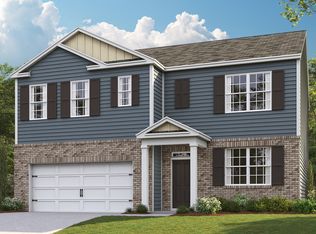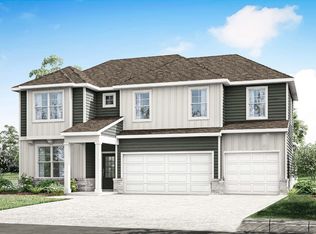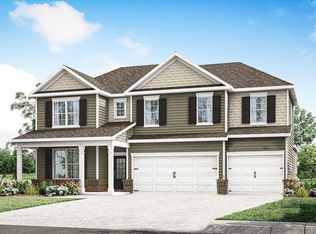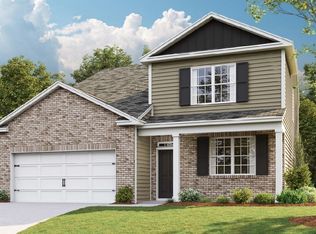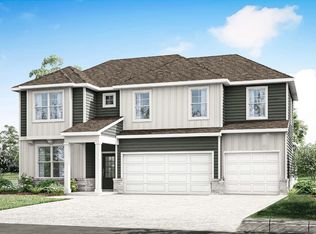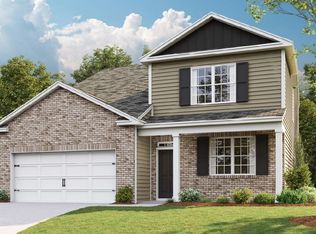Buildable plan: MILFORD A, Pottsview, Smyrna, TN 37167
Buildable plan
This is a floor plan you could choose to build within this community.
View move-in ready homesWhat's special
- 162 |
- 9 |
Travel times
Schedule tour
Select your preferred tour type — either in-person or real-time video tour — then discuss available options with the builder representative you're connected with.
Facts & features
Interior
Bedrooms & bathrooms
- Bedrooms: 4
- Bathrooms: 4
- Full bathrooms: 3
- 1/2 bathrooms: 1
Interior area
- Total interior livable area: 2,838 sqft
Video & virtual tour
Property
Parking
- Total spaces: 3
- Parking features: Garage
- Garage spaces: 3
Features
- Levels: 2.0
- Stories: 2
Construction
Type & style
- Home type: SingleFamily
- Property subtype: Single Family Residence
Condition
- New Construction
- New construction: Yes
Details
- Builder name: D.R. Horton
Community & HOA
Community
- Subdivision: Pottsview
Location
- Region: Smyrna
Financial & listing details
- Price per square foot: $211/sqft
- Date on market: 1/21/2026
About the community
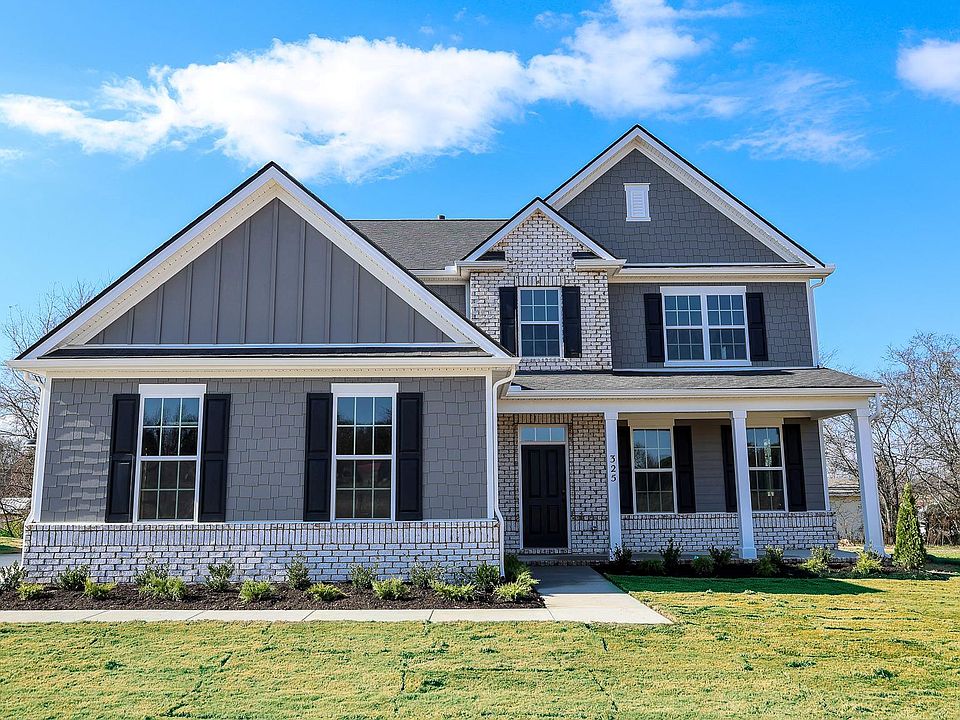
Source: DR Horton
6 homes in this community
Available homes
| Listing | Price | Bed / bath | Status |
|---|---|---|---|
| 6060 Eugene Dr | $549,990 | 5 bed / 3 bath | Available |
| 6076 Eugene Dr | $599,990 | 4 bed / 3 bath | Available |
| 6064 Eugene Dr | $639,990 | 5 bed / 5 bath | Available |
| 6072 Eugenue Dr | $674,990 | 5 bed / 4 bath | Available |
| 6072 Eugene Dr | $674,999 | 5 bed / 4 bath | Available |
| 6056 Eugene Dr | $671,100 | 5 bed / 4 bath | Unknown |
Source: DR Horton
Contact builder

By pressing Contact builder, you agree that Zillow Group and other real estate professionals may call/text you about your inquiry, which may involve use of automated means and prerecorded/artificial voices and applies even if you are registered on a national or state Do Not Call list. You don't need to consent as a condition of buying any property, goods, or services. Message/data rates may apply. You also agree to our Terms of Use.
Learn how to advertise your homesEstimated market value
$595,500
$566,000 - $625,000
$2,908/mo
Price history
| Date | Event | Price |
|---|---|---|
| 11/12/2025 | Listed for sale | $599,990$211/sqft |
Source: | ||
Public tax history
Monthly payment
Neighborhood: 37167
Nearby schools
GreatSchools rating
- 7/10Rock Springs Elementary SchoolGrades: PK-5Distance: 1.1 mi
- 6/10Rock Springs Middle SchoolGrades: 6-8Distance: 0.6 mi
- 8/10Stewarts Creek High SchoolGrades: 9-12Distance: 2.9 mi
Schools provided by the builder
- Elementary: Rock Springs Elementary School
- Middle: Rock Springs Middle School
- High: Stewarts Creek High School
- District: Rutherford County School District
Source: DR Horton. This data may not be complete. We recommend contacting the local school district to confirm school assignments for this home.
