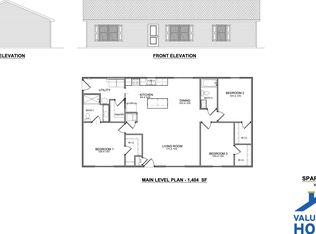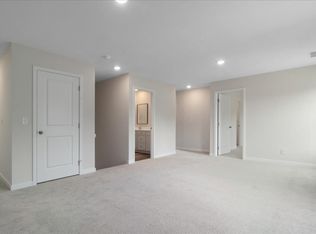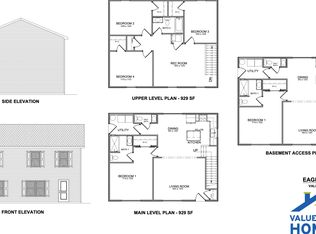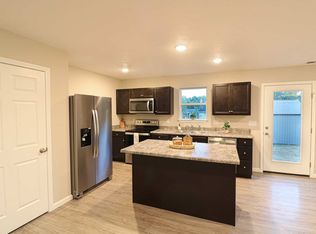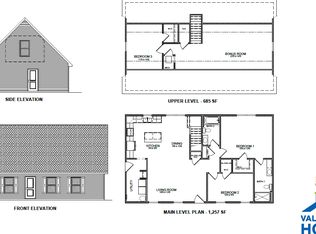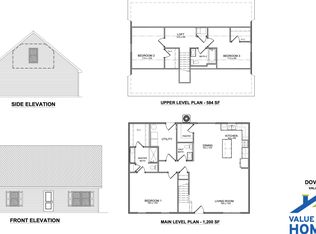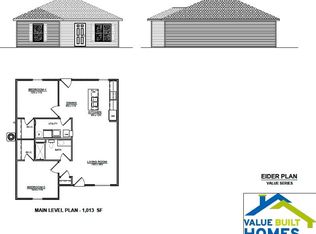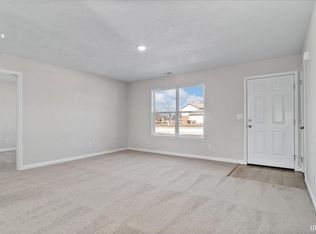Buildable plan: Parrot, Poulton Place, Boonville, IN 47601
Buildable plan
This is a floor plan you could choose to build within this community.
View move-in ready homesWhat's special
- 103 |
- 2 |
Travel times
Facts & features
Interior
Bedrooms & bathrooms
- Bedrooms: 4
- Bathrooms: 3
- Full bathrooms: 2
- 1/2 bathrooms: 1
Interior area
- Total interior livable area: 2,514 sqft
Video & virtual tour
Construction
Type & style
- Home type: SingleFamily
- Property subtype: Single Family Residence
Condition
- New Construction
- New construction: Yes
Details
- Builder name: Value Built Homes
Community & HOA
Community
- Subdivision: Poulton Place
Location
- Region: Boonville
Financial & listing details
- Price per square foot: $94/sqft
- Date on market: 12/10/2025
About the community
Source: Value Built Homes
Contact agent
By pressing Contact agent, you agree that Zillow Group and its affiliates, and may call/text you about your inquiry, which may involve use of automated means and prerecorded/artificial voices. You don't need to consent as a condition of buying any property, goods or services. Message/data rates may apply. You also agree to our Terms of Use. Zillow does not endorse any real estate professionals. We may share information about your recent and future site activity with your agent to help them understand what you're looking for in a home.
Learn how to advertise your homesEstimated market value
$235,600
$224,000 - $247,000
$2,737/mo
Price history
| Date | Event | Price |
|---|---|---|
| 9/18/2025 | Listed for sale | $236,700$94/sqft |
Source: | ||
Public tax history
Monthly payment
Neighborhood: 47601
Nearby schools
GreatSchools rating
- 7/10Loge Elementary SchoolGrades: PK-5Distance: 0.7 mi
- 8/10Boonville Middle SchoolGrades: 6-8Distance: 1.3 mi
- 4/10Boonville High SchoolGrades: 9-12Distance: 0.4 mi
Schools provided by the builder
- Elementary: Loge Elementary School
- Middle: Boonville Middle School
- High: Boonville High School
- District: Warrick County School Corporation
Source: Value Built Homes. This data may not be complete. We recommend contacting the local school district to confirm school assignments for this home.

