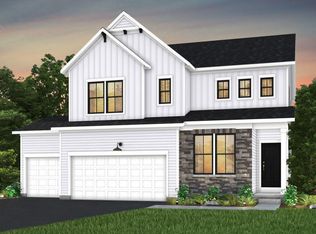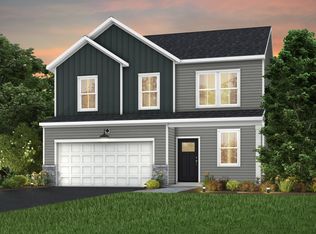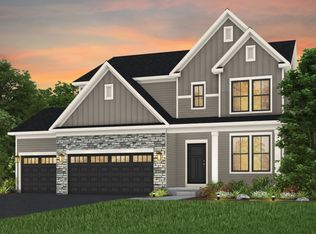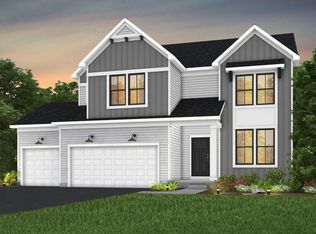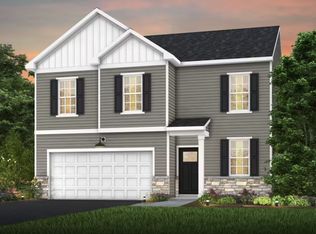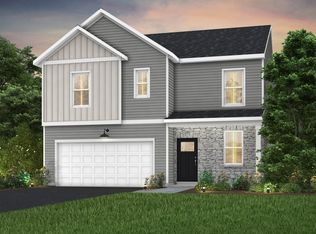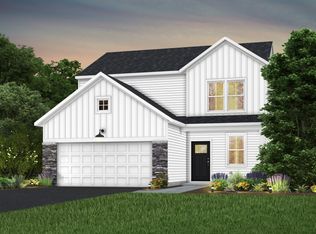Buildable plan: Quincy, Prairie Dunes, Cottage Grove, MN 55016
Buildable plan
This is a floor plan you could choose to build within this community.
View move-in ready homesWhat's special
- 106 |
- 3 |
Travel times
Schedule tour
Select your preferred tour type — either in-person or real-time video tour — then discuss available options with the builder representative you're connected with.
Facts & features
Interior
Bedrooms & bathrooms
- Bedrooms: 4
- Bathrooms: 3
- Full bathrooms: 2
- 1/2 bathrooms: 1
Interior area
- Total interior livable area: 2,515 sqft
Video & virtual tour
Property
Parking
- Total spaces: 2
- Parking features: Garage
- Garage spaces: 2
Features
- Levels: 2.0
- Stories: 2
Construction
Type & style
- Home type: SingleFamily
- Property subtype: Single Family Residence
Condition
- New Construction
- New construction: Yes
Details
- Builder name: Pulte Homes
Community & HOA
Community
- Subdivision: Prairie Dunes
Location
- Region: Cottage Grove
Financial & listing details
- Price per square foot: $175/sqft
- Date on market: 11/22/2025
About the community

Source: Pulte
3 homes in this community
Available homes
| Listing | Price | Bed / bath | Status |
|---|---|---|---|
| 10310 Hadley Ave S | $449,990 | 4 bed / 3 bath | Available |
| 10326 Hadley Ave S | $422,990 | 4 bed / 3 bath | Pending |
| 10342 Hadley Ave S | $468,990 | 4 bed / 3 bath | Pending |
Source: Pulte
Contact builder

By pressing Contact builder, you agree that Zillow Group and other real estate professionals may call/text you about your inquiry, which may involve use of automated means and prerecorded/artificial voices and applies even if you are registered on a national or state Do Not Call list. You don't need to consent as a condition of buying any property, goods, or services. Message/data rates may apply. You also agree to our Terms of Use.
Learn how to advertise your homesEstimated market value
Not available
Estimated sales range
Not available
$3,184/mo
Price history
| Date | Event | Price |
|---|---|---|
| 1/7/2026 | Price change | $440,990+0.7%$175/sqft |
Source: | ||
| 10/23/2025 | Listed for sale | $437,990$174/sqft |
Source: | ||
Public tax history
Monthly payment
Neighborhood: 55016
Nearby schools
GreatSchools rating
- 6/10Pine Hill Elementary SchoolGrades: K-5Distance: 1.5 mi
- 5/10Oltman Middle SchoolGrades: 6-8Distance: 4 mi
- 5/10Park Senior High SchoolGrades: 9-12Distance: 2.7 mi
Schools provided by the builder
- Elementary: Pine Hill Elementary School
- District: South Washington County School Dist
Source: Pulte. This data may not be complete. We recommend contacting the local school district to confirm school assignments for this home.
