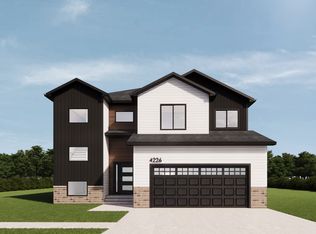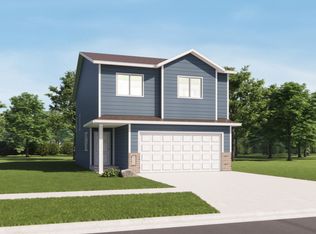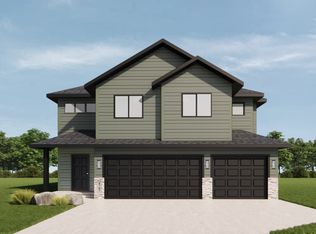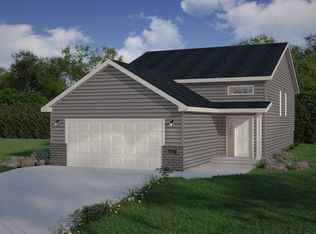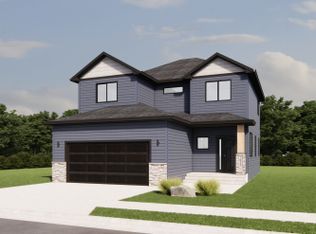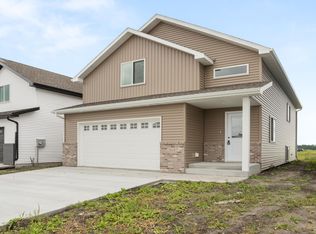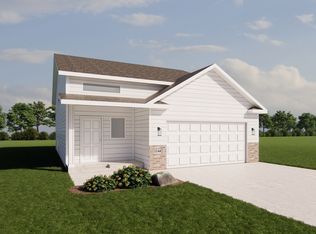Buildable plan: Bristol, Prairie Parkway, Moorhead, MN 56560
Buildable plan
This is a floor plan you could choose to build within this community.
View move-in ready homesWhat's special
- 55 |
- 3 |
Travel times
Schedule tour
Facts & features
Interior
Bedrooms & bathrooms
- Bedrooms: 4
- Bathrooms: 4
- Full bathrooms: 3
- 1/2 bathrooms: 1
Heating
- Natural Gas, Forced Air
Cooling
- Central Air
Features
- Walk-In Closet(s)
- Windows: Double Pane Windows
Interior area
- Total interior livable area: 2,797 sqft
Video & virtual tour
Property
Parking
- Total spaces: 2
- Parking features: Attached
- Attached garage spaces: 2
Features
- Levels: 2.0
- Stories: 2
Construction
Type & style
- Home type: SingleFamily
- Property subtype: Single Family Residence
Materials
- Brick, Shingle Siding, Stone, Vinyl Siding
- Roof: Shake
Condition
- New Construction
- New construction: Yes
Details
- Builder name: Jordahl Custom Homes
Community & HOA
Community
- Subdivision: Prairie Parkway
Location
- Region: Moorhead
Financial & listing details
- Price per square foot: $134/sqft
- Date on market: 12/31/2025
About the community
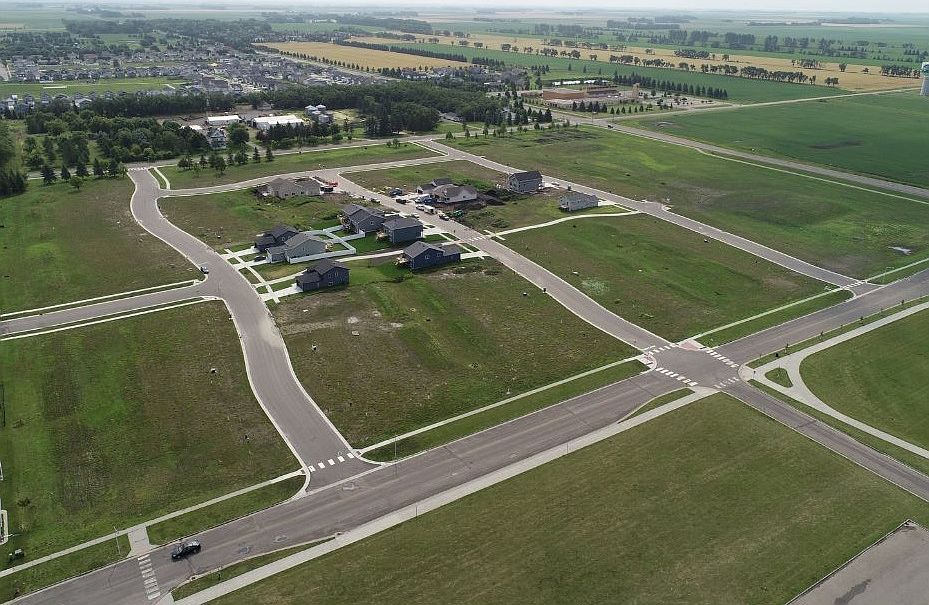
Source: Jordahl Custom Homes
20 homes in this community
Available lots
Source: Jordahl Custom Homes
Contact agent
By pressing Contact agent, you agree that Zillow Group and its affiliates, and may call/text you about your inquiry, which may involve use of automated means and prerecorded/artificial voices. You don't need to consent as a condition of buying any property, goods or services. Message/data rates may apply. You also agree to our Terms of Use. Zillow does not endorse any real estate professionals. We may share information about your recent and future site activity with your agent to help them understand what you're looking for in a home.
Learn how to advertise your homesEstimated market value
$375,100
$356,000 - $394,000
$3,130/mo
Price history
| Date | Event | Price |
|---|---|---|
| 9/2/2025 | Listed for sale | $375,000$134/sqft |
Source: | ||
Public tax history
Monthly payment
Neighborhood: 56560
Nearby schools
GreatSchools rating
- 5/10Horizon Middle SchoolGrades: 5-8Distance: 1.9 mi
- 7/10Moorhead High SchoolGrades: 9-12Distance: 2.5 mi
- 6/10Dorothy Dodds Elementary SchoolGrades: K-4Distance: 2 mi
Schools provided by the builder
- Elementary: Dorothy Dodds Elementary School
- Middle: Horizon Middle School
- High: Moorhead High School
- District: Moorhead Public Schools
Source: Jordahl Custom Homes. This data may not be complete. We recommend contacting the local school district to confirm school assignments for this home.

