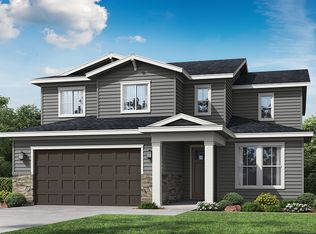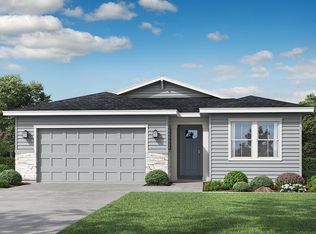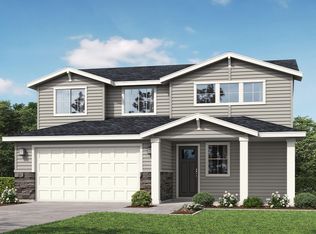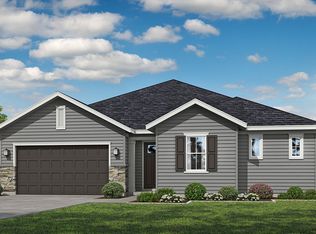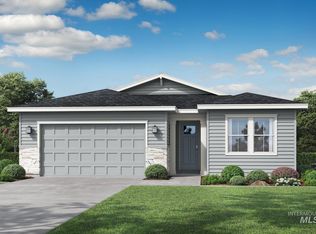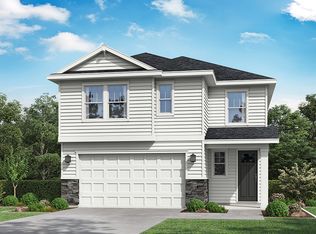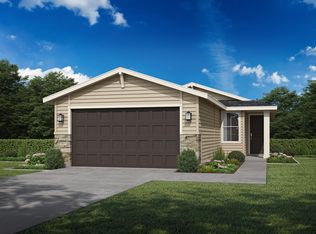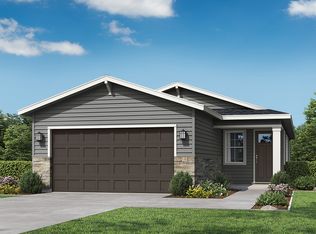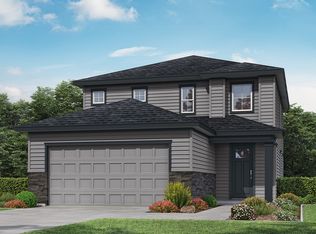Buildable plan: Sedona, Prescott Ridge, Meridian, ID 83646
Buildable plan
This is a floor plan you could choose to build within this community.
View move-in ready homesWhat's special
- 91 |
- 11 |
Travel times
Schedule tour
Select your preferred tour type — either in-person or real-time video tour — then discuss available options with the builder representative you're connected with.
Facts & features
Interior
Bedrooms & bathrooms
- Bedrooms: 4
- Bathrooms: 3
- Full bathrooms: 2
- 1/2 bathrooms: 1
Interior area
- Total interior livable area: 2,828 sqft
Property
Parking
- Total spaces: 2
- Parking features: Garage
- Garage spaces: 2
Features
- Levels: 2.0
- Stories: 2
Construction
Type & style
- Home type: SingleFamily
- Property subtype: Single Family Residence
Condition
- New Construction
- New construction: Yes
Details
- Builder name: Hubble Homes, LLC
Community & HOA
Community
- Subdivision: Prescott Ridge
Location
- Region: Meridian
Financial & listing details
- Price per square foot: $197/sqft
- Date on market: 12/24/2025
About the community
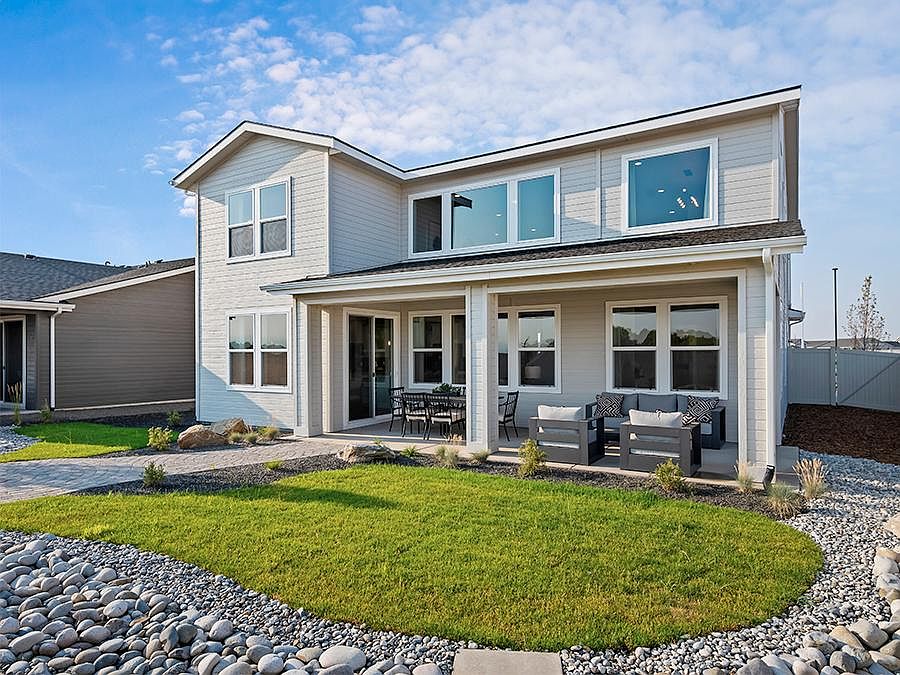
Source: Hubble Homes
34 homes in this community
Available homes
| Listing | Price | Bed / bath | Status |
|---|---|---|---|
| 6091 W Parachute Dr | $477,990 | 4 bed / 3 bath | Available |
| 6076 W Parachute Dr | $478,990 | 4 bed / 3 bath | Available |
| 6278 W Fireline St | $484,311 | 3 bed / 3 bath | Available |
| 5561 W Aralia Dr | $494,990 | 3 bed / 3 bath | Available |
| 5591 W Aralia Dr | $506,781 | 3 bed / 3 bath | Available |
| 6036 W Parachute Dr | $517,990 | 4 bed / 3 bath | Available |
| 5968 W Ladle Rpds | $525,990 | 3 bed / 2 bath | Available |
| 6094 W Parachute Dr | $528,281 | 4 bed / 3 bath | Available |
| 5705 N Backfire Way | $528,923 | 3 bed / 3 bath | Available |
| 5523 W Aralia Dr | $532,990 | 4 bed / 3 bath | Available |
| 5533 W Aralia Dr | $534,752 | 3 bed / 3 bath | Available |
| 5893 W Sprig Dr | $534,990 | 4 bed / 3 bath | Available |
| 5831 N Patimos Ave | $539,990 | 3 bed / 2 bath | Available |
| 5847 N Patimos Ave | $553,333 | 4 bed / 3 bath | Available |
| 6167 W Parachute Dr | $559,060 | 4 bed / 3 bath | Available |
| 5823 N Patimos Ave | $569,990 | 3 bed / 3 bath | Available |
| 6079 W Parachute Dr | $582,990 | 4 bed / 3 bath | Available |
| 6199 W Parachute Dr | $599,232 | 4 bed / 3 bath | Available |
| 6108 W Parachute Dr | $606,999 | 4 bed / 3 bath | Available |
| 5859 W Sprig Dr | $618,613 | 4 bed / 3 bath | Available |
| 5819 N Artic Point Ave | $662,865 | 4 bed / 3 bath | Available |
| 5702 W Ladle Rapids St | $676,990 | 3 bed / 4 bath | Available |
| 5877 W Sprig Dr | $696,990 | 3 bed / 4 bath | Available |
| 5702 W Chestnut Hill Way | $726,990 | 3 bed / 4 bath | Available |
| 5672 W Ladle Rapids St | $738,990 | 4 bed / 3 bath | Available |
| 6045 W Parachute Dr | $497,690 | 4 bed / 3 bath | Pending |
| 6126 W Parachute Dr | $540,990 | 4 bed / 3 bath | Pending |
| 5684 W Ladle Rapids St | $544,990 | 3 bed / 3 bath | Pending |
| 5747 W Ladle Rapids St | $565,990 | 3 bed / 3 bath | Pending |
| 5982 W Parachute Dr | $578,540 | 4 bed / 3 bath | Pending |
| 5691 N Backfire Way | $588,990 | 3 bed / 3 bath | Pending |
| 5801 N Artic Point Ave | $617,364 | 4 bed / 3 bath | Pending |
| 5690 N Chestnut Hill Way | $703,990 | 5 bed / 5 bath | Pending |
| 5940 W Sprig Dr | $710,232 | 4 bed / 3 bath | Pending |
Source: Hubble Homes
Contact builder
By pressing Contact builder, you agree that Zillow Group and other real estate professionals may call/text you about your inquiry, which may involve use of automated means and prerecorded/artificial voices and applies even if you are registered on a national or state Do Not Call list. You don't need to consent as a condition of buying any property, goods, or services. Message/data rates may apply. You also agree to our Terms of Use.
Learn how to advertise your homesEstimated market value
Not available
Estimated sales range
Not available
$3,095/mo
Price history
| Date | Event | Price |
|---|---|---|
| 11/8/2025 | Price change | $557,990+0.4%$197/sqft |
Source: Hubble Homes Report a problem | ||
| 10/18/2025 | Price change | $555,990+0.4%$197/sqft |
Source: Hubble Homes Report a problem | ||
| 6/9/2025 | Price change | $553,990+0.4%$196/sqft |
Source: Hubble Homes Report a problem | ||
| 5/10/2025 | Price change | $551,990-0.4%$195/sqft |
Source: Hubble Homes Report a problem | ||
| 4/16/2025 | Price change | $553,990-0.9%$196/sqft |
Source: Hubble Homes Report a problem | ||
Public tax history
Monthly payment
Neighborhood: 83646
Nearby schools
GreatSchools rating
- 8/10PLEASANT VIEW ELEMENTARYGrades: PK-5Distance: 0.9 mi
- 9/10STAR MIDDLE SCHOOLGrades: 6-8Distance: 3.9 mi
- 10/10Owyhee High SchoolGrades: 9-12Distance: 1.4 mi
