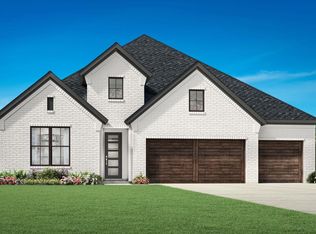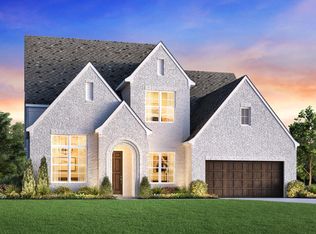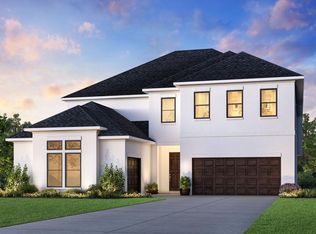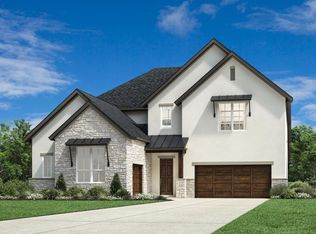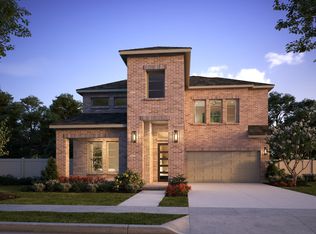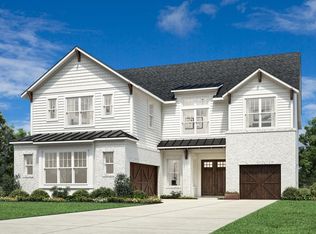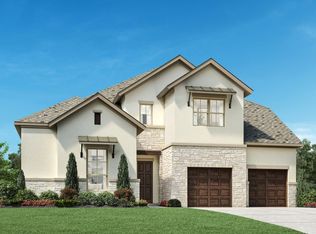The Westway home design artfully balances refined luxury with everyday functionality ideal for both relaxed living and effortless entertaining. The welcoming foyer reveals a dramatic two-story great that seamlessly flows into a casual dining area with easy access to a spacious covered patio for year-round outdoor enjoyment. The gourmet kitchen is thoughtfully designed with a generous center island, ample counter space, and a walk-in pantry perfect for hosting gatherings or preparing everyday meals. Privately situated on the main level, the elegant primary bedroom suite features a stylish tray ceiling, a sizable walk-in closet and a spa-like bath with a dual-sink vanity, a soaking tub, a luxe shower, and a private water closet. Additional first-floor highlights include a lovely secondary bedroom suite, a quiet home office, a convenient laundry space with a linen closet, two separate garages one two-car and one single-car and a practical everyday entry. Upstairs, a versatile loft enhanced by a tray ceiling overlooks the great room below, while a media room provides the perfect setting for movie nights or family fun. Two generously sized secondary bedrooms with walk-in closets feature private baths, and another secondary bedroom features a walk-in closet and access to a shared full hall bath.
New construction
from $1,129,995
Buildable plan: Westway, Prestwick Grove, Frisco, TX 75033
5beds
4,570sqft
Est.:
Single Family Residence
Built in 2026
-- sqft lot
$1,072,700 Zestimate®
$247/sqft
$-- HOA
Buildable plan
This is a floor plan you could choose to build within this community.
View move-in ready homesWhat's special
Versatile loftHome officeSizable walk-in closetStylish tray ceilingPrivate water closetSoaking tubMedia room
- 214 |
- 7 |
Travel times
Facts & features
Interior
Bedrooms & bathrooms
- Bedrooms: 5
- Bathrooms: 7
- Full bathrooms: 5
- 1/2 bathrooms: 2
Interior area
- Total interior livable area: 4,570 sqft
Video & virtual tour
Property
Parking
- Total spaces: 3
- Parking features: Garage
- Garage spaces: 3
Features
- Levels: 2.0
- Stories: 2
Construction
Type & style
- Home type: SingleFamily
- Property subtype: Single Family Residence
Condition
- New Construction
- New construction: Yes
Details
- Builder name: Toll Brothers
Community & HOA
Community
- Subdivision: Prestwick Grove
Location
- Region: Frisco
Financial & listing details
- Price per square foot: $247/sqft
- Date on market: 12/26/2025
About the community
Discover your dream lifestyle at Prestwick Grove, an exquisite collection of single-family homes in Frisco, Texas. Ideally situated in the heart of desirable Frisco, this charming new community offers modern home designs on up to 70-foot home sites with versatile floor plans and an unrivaled selection of personalization options. Prestwick Grove seamlessly blends luxury living with the convenience of being just minutes from upscale shopping districts and restaurants in the vibrant town of Frisco, all while located within the highly-rated Prosper ISD. Home price does not include any home site premium.
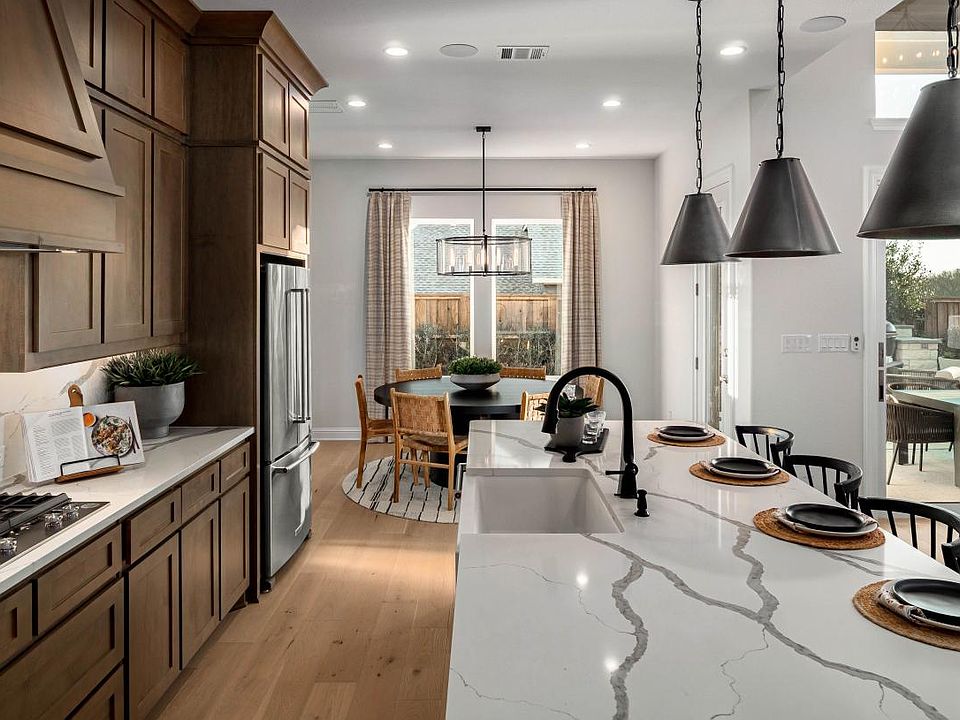
300 Williamsburg Pl, Prosper, TX 75078
Source: Toll Brothers Inc.
Contact builder

Connect with the builder representative who can help you get answers to your questions.
By pressing Contact builder, you agree that Zillow Group and other real estate professionals may call/text you about your inquiry, which may involve use of automated means and prerecorded/artificial voices and applies even if you are registered on a national or state Do Not Call list. You don't need to consent as a condition of buying any property, goods, or services. Message/data rates may apply. You also agree to our Terms of Use.
Learn how to advertise your homesEstimated market value
$1,072,700
$1.02M - $1.13M
$5,038/mo
Price history
| Date | Event | Price |
|---|---|---|
| 9/30/2025 | Listed for sale | $1,129,995$247/sqft |
Source: | ||
Public tax history
Tax history is unavailable.
Monthly payment
Neighborhood: 75033
Nearby schools
GreatSchools rating
- 10/10Jim Spradley Elementary SchoolGrades: PK-5Distance: 1.3 mi
- 9/10Bill Hays MiddleGrades: 6-8Distance: 0.8 mi
- 8/10Rock Hill High SchoolGrades: 9-12Distance: 1.9 mi
Schools provided by the builder
- Elementary: Spradley Elementary School
- Middle: Hays Middle School
- High: Rock Hill High School
- District: Prosper ISD
Source: Toll Brothers Inc.. This data may not be complete. We recommend contacting the local school district to confirm school assignments for this home.
