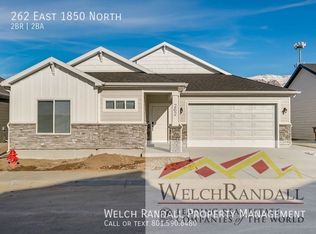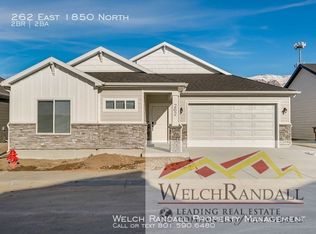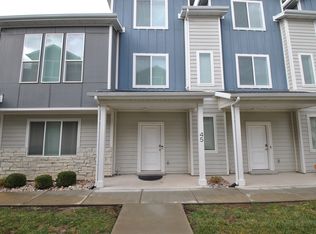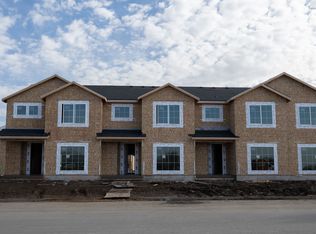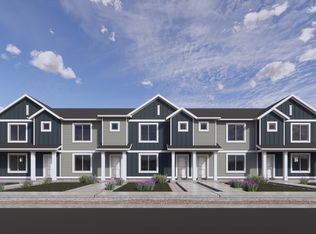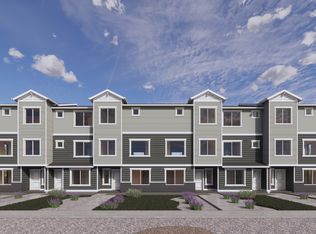Enjoy luxurious living in this spacious 3-story townhome with a garage. Living in the Seneca Floorplan offers a well thought out plan design with 3 bedrooms, 3 bathrooms, 1,779 total square feet and an extra wide single car garage. With a modern flair the exterior design is curated for an overall appealing aesthetic. The main living area is open and spacious with an extended family room. The kitchen snd family room create a perfect space to gather with friends and family. The owner's suite offers lots of space with a private bathroom and walk-in closet. It is located on the top floor with an abundance of natural light and is a private retreat. The additional bedroom, laundry room and 3rd full bathroom are on the 3rd floor. The 2nd bedroom and bathroom are located on the middle floor and is tucked behind the kitchen. With so much to offer, you will want to call the Seneca your new home. Enjoy!
New construction
from $379,900
Buildable plan: Seneca, Prominence Point, North Ogden, UT 84414
3beds
1,779sqft
Est.:
Townhouse
Built in 2026
-- sqft lot
$-- Zestimate®
$214/sqft
$-- HOA
Buildable plan
This is a floor plan you could choose to build within this community.
View move-in ready homesWhat's special
Private retreatAbundance of natural lightExtended family room
- 94 |
- 3 |
Travel times
Schedule tour
Facts & features
Interior
Bedrooms & bathrooms
- Bedrooms: 3
- Bathrooms: 3
- Full bathrooms: 3
Interior area
- Total interior livable area: 1,779 sqft
Property
Parking
- Total spaces: 1
- Parking features: Garage
- Garage spaces: 1
Features
- Levels: 3.0
- Stories: 3
Construction
Type & style
- Home type: Townhouse
- Property subtype: Townhouse
Condition
- New Construction
- New construction: Yes
Details
- Builder name: Fieldstone Homes
Community & HOA
Community
- Subdivision: Prominence Point
Location
- Region: North Ogden
Financial & listing details
- Price per square foot: $214/sqft
- Date on market: 12/20/2025
About the community
Enjoy unique townhomes at the Prominence Point community with a rich lifestyle, trending design options, and community amenities. The three-story units are spacious and tout upscale architecture and flowing floorplans. The rooms are light and bright with an abundance of windows that sets this community apart. Select units offer 10' ceilings on the 3rd floor. Garages are extra wide for storage and toys. As this area offers trails, parks, pickleball courts and a clubhouse right next to these new units. This community has an affordable price and qualifies for the state grant with a 0 down option or other flexible options. +Photos are representative. Details & Floorplans will vary.
247 E 1850 North, North Ogden, UT 84414
Source: Fieldstone Homes
2 homes in this community
Available homes
| Listing | Price | Bed / bath | Status |
|---|---|---|---|
| 247 E 1850 N Unit 4 | $379,900 | 3 bed / 3 bath | Available |
| 247 E 1850 N Unit 2 | $379,900 | 3 bed / 3 bath | Pending |
Source: Fieldstone Homes
Contact agent
Connect with a local agent that can help you get answers to your questions.
By pressing Contact agent, you agree that Zillow Group and its affiliates, and may call/text you about your inquiry, which may involve use of automated means and prerecorded/artificial voices. You don't need to consent as a condition of buying any property, goods or services. Message/data rates may apply. You also agree to our Terms of Use. Zillow does not endorse any real estate professionals. We may share information about your recent and future site activity with your agent to help them understand what you're looking for in a home.
Learn how to advertise your homesEstimated market value
Not available
Estimated sales range
Not available
$2,074/mo
Price history
| Date | Event | Price |
|---|---|---|
| 2/12/2026 | Price change | $379,900+2.7%$214/sqft |
Source: | ||
| 2/10/2026 | Price change | $369,900-2.6%$208/sqft |
Source: | ||
| 2/6/2026 | Price change | $379,900+7%$214/sqft |
Source: | ||
| 1/6/2026 | Price change | $354,900+1.4%$199/sqft |
Source: | ||
| 12/9/2025 | Price change | $349,900-11.4%$197/sqft |
Source: | ||
Public tax history
Tax history is unavailable.
Monthly payment
Neighborhood: 84414
Nearby schools
GreatSchools rating
- 5/10Green Acres SchoolGrades: K-6Distance: 0.7 mi
- 6/10North Ogden Jr High SchoolGrades: 7-9Distance: 1.7 mi
- 6/10Weber High SchoolGrades: 10-12Distance: 2.3 mi

