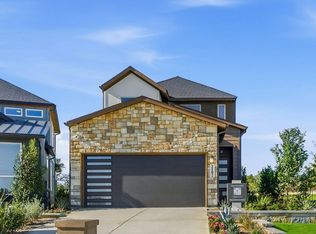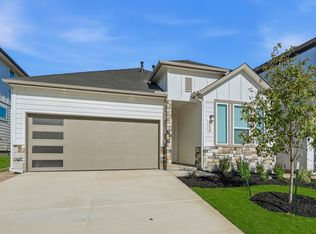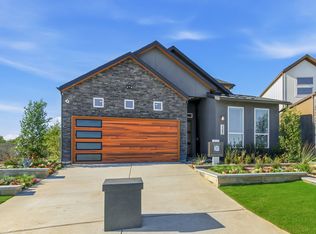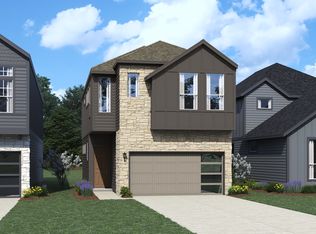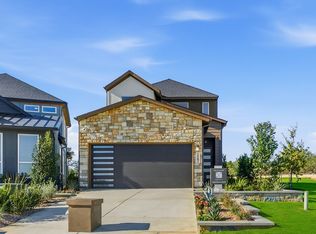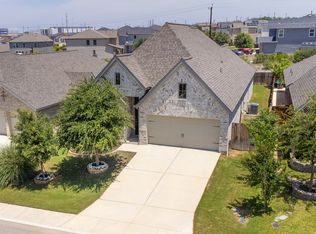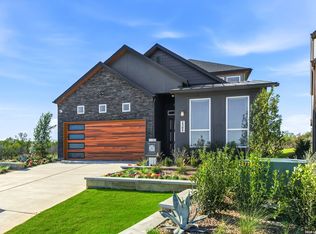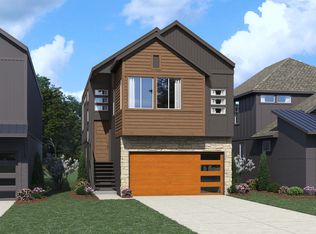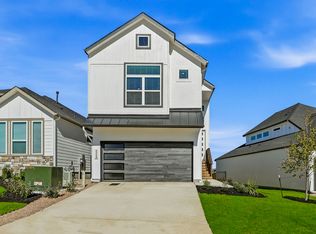Buildable plan: Calypso - HD, Prominence, San Antonio, TX 78245
Buildable plan
This is a floor plan you could choose to build within this community.
View move-in ready homesWhat's special
- 21 |
- 0 |
Travel times
Schedule tour
Select your preferred tour type — either in-person or real-time video tour — then discuss available options with the builder representative you're connected with.
Facts & features
Interior
Bedrooms & bathrooms
- Bedrooms: 3
- Bathrooms: 3
- Full bathrooms: 2
- 1/2 bathrooms: 1
Interior area
- Total interior livable area: 1,658 sqft
Property
Parking
- Total spaces: 2
- Parking features: Garage
- Garage spaces: 2
Features
- Levels: 2.0
- Stories: 2
Construction
Type & style
- Home type: SingleFamily
- Property subtype: Single Family Residence
Condition
- New Construction
- New construction: Yes
Details
- Builder name: Chesmar Homes San
Community & HOA
Community
- Subdivision: Prominence
Location
- Region: San Antonio
Financial & listing details
- Price per square foot: $210/sqft
- Date on market: 2/5/2026
About the community
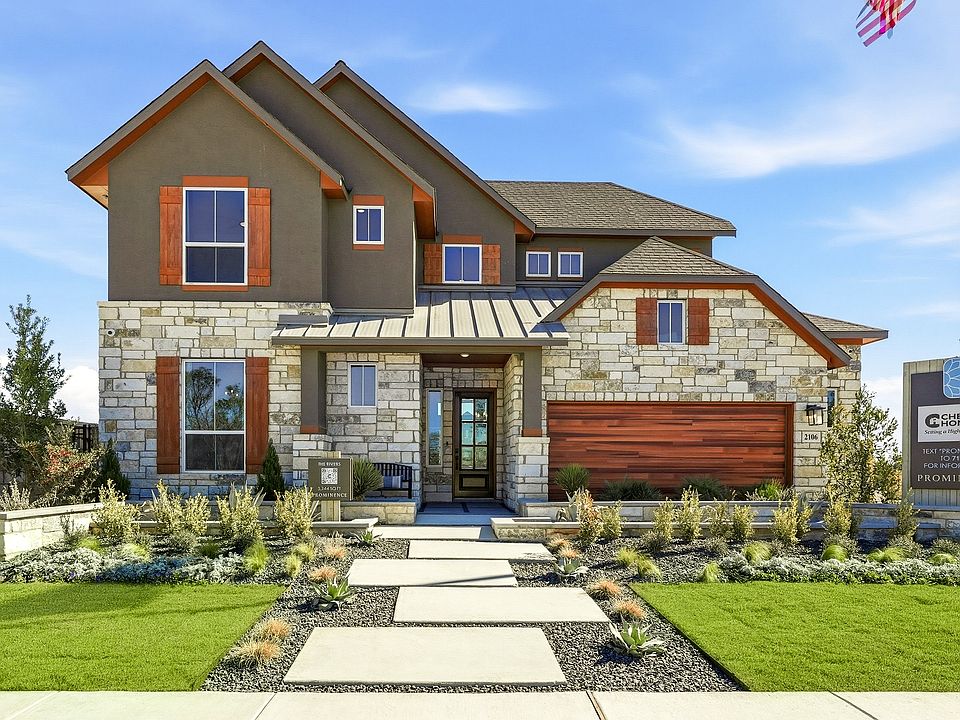
Source: Chesmar Homes
8 homes in this community
Available homes
| Listing | Price | Bed / bath | Status |
|---|---|---|---|
| 2214 Briggs Summit | $369,800 | 3 bed / 2 bath | Available |
| 2206 Briggs Summit | $386,280 | 3 bed / 3 bath | Available |
| 2239 Altiplano | $489,800 | 4 bed / 3 bath | Available |
| 2540 High Ground | $489,800 | 4 bed / 3 bath | Available |
| 14003 Ascent | $489,820 | 4 bed / 3 bath | Available |
| 2243 Altiplano | $513,005 | 5 bed / 4 bath | Available |
| 2402 Altiplano | $649,800 | 4 bed / 4 bath | Available |
| 2424 Briggs Bluff | $664,830 | 4 bed / 4 bath | Available |
Source: Chesmar Homes
Contact builder
By pressing Contact builder, you agree that Zillow Group and other real estate professionals may call/text you about your inquiry, which may involve use of automated means and prerecorded/artificial voices and applies even if you are registered on a national or state Do Not Call list. You don't need to consent as a condition of buying any property, goods, or services. Message/data rates may apply. You also agree to our Terms of Use.
Learn how to advertise your homesEstimated market value
$346,700
$329,000 - $364,000
$1,770/mo
Price history
| Date | Event | Price |
|---|---|---|
| 11/1/2025 | Listed for sale | $347,990$210/sqft |
Source: Chesmar Homes Report a problem | ||
Public tax history
Monthly payment
Neighborhood: 78245
Nearby schools
GreatSchools rating
- 7/10Ladera Elementary SchoolGrades: PK-5Distance: 1.1 mi
- 7/10Medina Valley Loma Alta MiddleGrades: 6-8Distance: 2.7 mi
- 6/10Medina Valley High SchoolGrades: 8-12Distance: 5.9 mi
