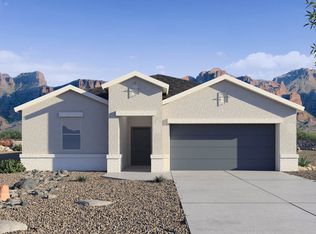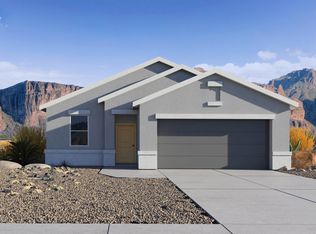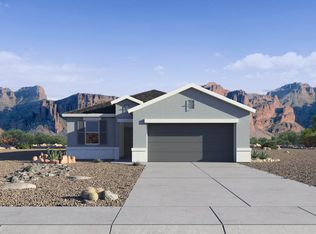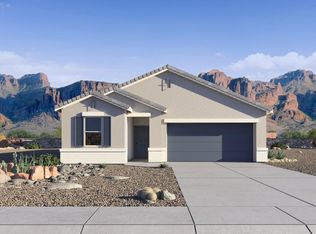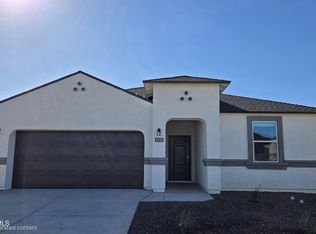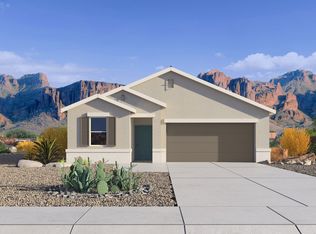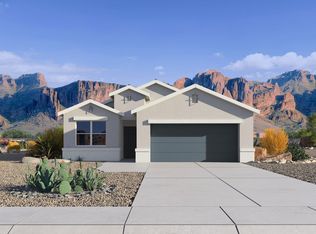Buildable plan: Easton, Quail Ranch, San Tan Valley, AZ 85140
Buildable plan
This is a floor plan you could choose to build within this community.
View move-in ready homesWhat's special
- 30 |
- 4 |
Travel times
Schedule tour
Select your preferred tour type — either in-person or real-time video tour — then discuss available options with the builder representative you're connected with.
Facts & features
Interior
Bedrooms & bathrooms
- Bedrooms: 4
- Bathrooms: 2
- Full bathrooms: 2
Interior area
- Total interior livable area: 1,697 sqft
Property
Parking
- Total spaces: 2
- Parking features: Garage
- Garage spaces: 2
Features
- Levels: 1.0
- Stories: 1
Construction
Type & style
- Home type: SingleFamily
- Property subtype: Single Family Residence
Condition
- New Construction
- New construction: Yes
Details
- Builder name: D.R. Horton
Community & HOA
Community
- Subdivision: Quail Ranch
Location
- Region: San Tan Valley
Financial & listing details
- Price per square foot: $235/sqft
- Date on market: 12/3/2025
About the community
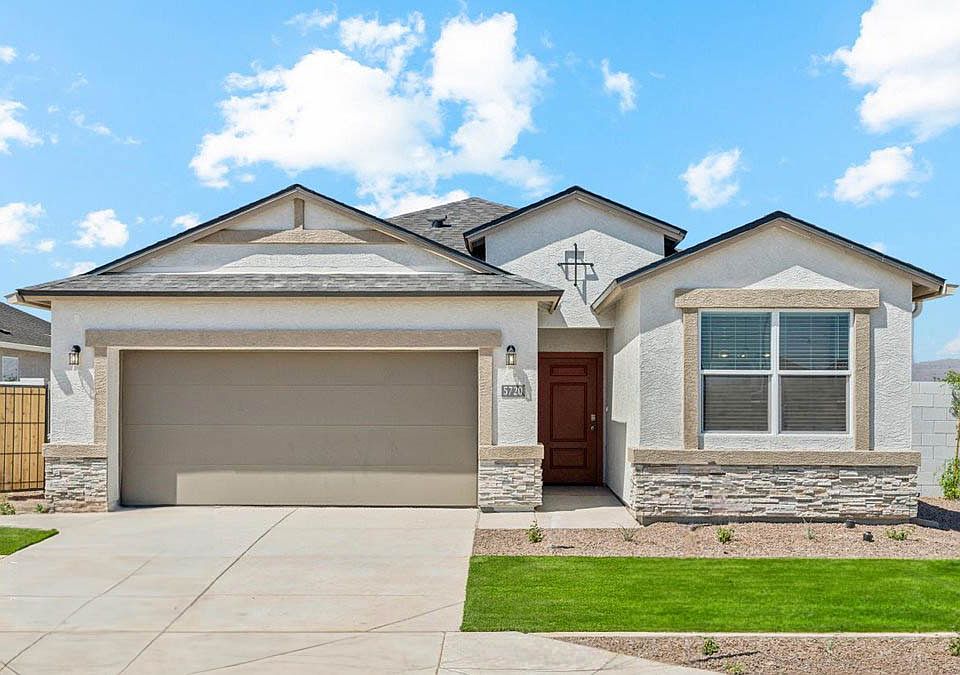
Source: DR Horton
17 homes in this community
Available homes
| Listing | Price | Bed / bath | Status |
|---|---|---|---|
| 5491 E Button Ln | $364,990 | 3 bed / 2 bath | Available |
| 5504 E Button Ln | $366,990 | 3 bed / 2 bath | Available |
| 5476 E Button Ln | $369,990 | 3 bed / 2 bath | Available |
| 5779 E Smeaton Pl | $379,990 | 4 bed / 2 bath | Available |
| 5814 E Rosina Dell Pl | $409,990 | 4 bed / 2 bath | Available |
| 5739 E Rosina Dell Pl | $414,990 | 4 bed / 2 bath | Available |
| 5809 E Rosina Dell Pl | $414,990 | 4 bed / 2 bath | Available |
| 5740 E Freesia Ln | $445,990 | 5 bed / 3 bath | Available |
| 5755 E Rosina Dell Pl | $446,990 | 4 bed / 2 bath | Available |
| 5791 E Rosina Dell Pl | $447,990 | 4 bed / 2 bath | Available |
| 5727 E Freesia Ln | $449,990 | 5 bed / 3 bath | Available |
| 5742 E Rosina Dell Pl | $454,990 | 5 bed / 3 bath | Available |
| 5827 E Rosina Dell Pl | $459,990 | 5 bed / 3 bath | Available |
| 5459 E Button Ln | $364,990 | 3 bed / 2 bath | Pending |
| 5445 E Button Ln | $379,990 | 4 bed / 2 bath | Pending |
| 5460 E Button Ln | $379,990 | 4 bed / 2 bath | Pending |
| 5524 E Button Ln | $384,990 | 4 bed / 2 bath | Pending |
Source: DR Horton
Contact builder

By pressing Contact builder, you agree that Zillow Group and other real estate professionals may call/text you about your inquiry, which may involve use of automated means and prerecorded/artificial voices and applies even if you are registered on a national or state Do Not Call list. You don't need to consent as a condition of buying any property, goods, or services. Message/data rates may apply. You also agree to our Terms of Use.
Learn how to advertise your homesEstimated market value
Not available
Estimated sales range
Not available
$2,047/mo
Price history
| Date | Event | Price |
|---|---|---|
| 1/25/2026 | Price change | $397,990+0.5%$235/sqft |
Source: | ||
| 1/18/2026 | Price change | $395,990+0.3%$233/sqft |
Source: | ||
| 12/30/2025 | Price change | $394,990+0.3%$233/sqft |
Source: | ||
| 8/10/2025 | Price change | $393,990+0.3%$232/sqft |
Source: | ||
| 5/21/2025 | Price change | $392,990+0.5%$232/sqft |
Source: | ||
Public tax history
Monthly payment
Neighborhood: 85140
Nearby schools
GreatSchools rating
- 3/10Magma Ranch K8 SchoolGrades: PK-8Distance: 4.5 mi
- 4/10Poston Butte High SchoolGrades: 7-12Distance: 2.9 mi
Schools provided by the builder
- Elementary: Magma Ranch K - 8 School
- Middle: Magma Ranch K - 8 School
- High: Poston Butte High School
- District: Florence Unified School District
Source: DR Horton. This data may not be complete. We recommend contacting the local school district to confirm school assignments for this home.
