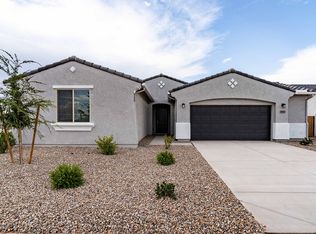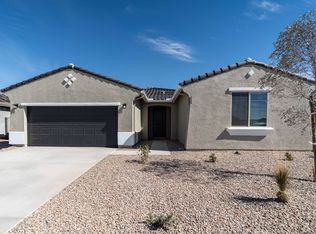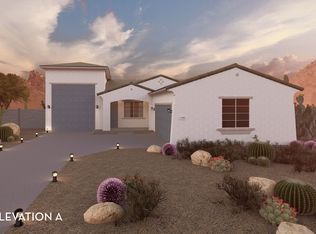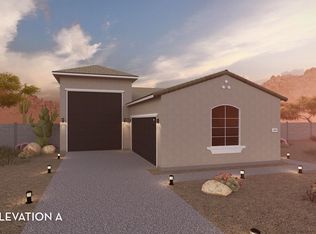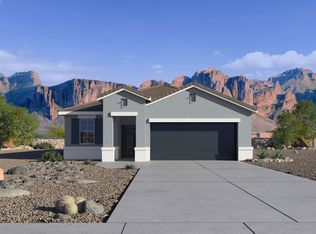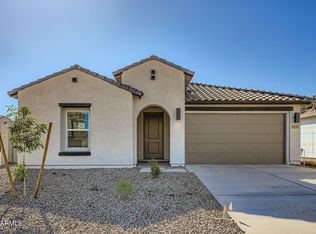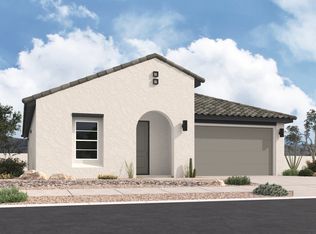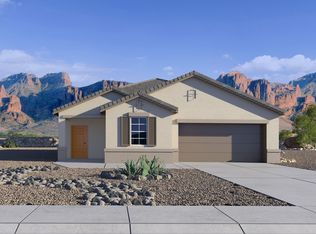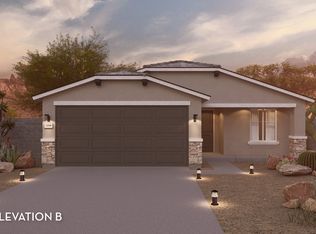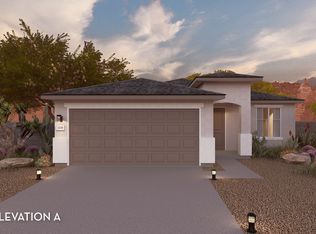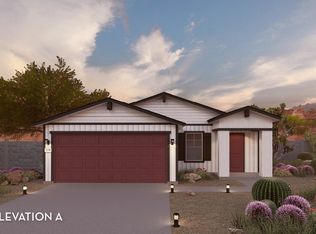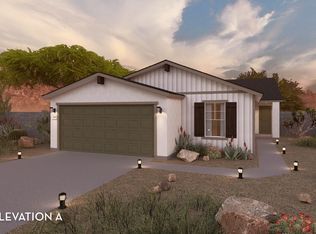Buildable plan: Frio, Rancho Mirage, Maricopa, AZ 85138
Buildable plan
This is a floor plan you could choose to build within this community.
View move-in ready homesWhat's special
- 14 |
- 0 |
Travel times
Schedule tour
Select your preferred tour type — either in-person or real-time video tour — then discuss available options with the builder representative you're connected with.
Facts & features
Interior
Bedrooms & bathrooms
- Bedrooms: 3
- Bathrooms: 2
- Full bathrooms: 2
Features
- Walk-In Closet(s)
Interior area
- Total interior livable area: 1,362 sqft
Property
Parking
- Total spaces: 3
- Parking features: Garage
- Garage spaces: 3
Features
- Levels: 1.0
- Stories: 1
Construction
Type & style
- Home type: SingleFamily
- Property subtype: Single Family Residence
Condition
- New Construction
- New construction: Yes
Details
- Builder name: CastleRock Communities
Community & HOA
Community
- Subdivision: Rancho Mirage
Location
- Region: Maricopa
Financial & listing details
- Price per square foot: $241/sqft
- Date on market: 1/3/2026
About the community
Astronomical Savings Await! With a 3.99% Buy Down Rate*
Years: 1-2: 3.99% - Years 3-30: 499% Fixed Mortgage Rate.Source: Castlerock Communities
9 homes in this community
Available homes
| Listing | Price | Bed / bath | Status |
|---|---|---|---|
| 36840 W San Clemente St | $400,075 | 4 bed / 2 bath | Move-in ready |
| 18783 N Avelino Dr | $359,990 | 3 bed / 2 bath | Available |
| 36825 W San Clemente St | $359,990 | 3 bed / 2 bath | Available |
| 36800 W San Clemente St | $379,990 | 3 bed / 2 bath | Available |
| 36805 W San Clemente St | $379,990 | 4 bed / 2 bath | Available |
| 36820 W San Clemente St | $389,990 | 4 bed / 2 bath | Available |
| 18803 N Avelino Dr | $399,990 | 4 bed / 4 bath | Available |
| 18763 N Avelino Dr | $424,990 | 4 bed / 2 bath | Available |
| 18823 N Avelino Dr | $444,335 | 3 bed / 2 bath | Pending |
Source: Castlerock Communities
Contact builder
By pressing Contact builder, you agree that Zillow Group and other real estate professionals may call/text you about your inquiry, which may involve use of automated means and prerecorded/artificial voices and applies even if you are registered on a national or state Do Not Call list. You don't need to consent as a condition of buying any property, goods, or services. Message/data rates may apply. You also agree to our Terms of Use.
Learn how to advertise your homesEstimated market value
$326,900
$311,000 - $343,000
$2,001/mo
Price history
| Date | Event | Price |
|---|---|---|
| 10/31/2025 | Price change | $327,990-3.8%$241/sqft |
Source: Castlerock Communities Report a problem | ||
| 10/2/2025 | Listed for sale | $340,990$250/sqft |
Source: Castlerock Communities Report a problem | ||
Public tax history
Astronomical Savings Await! With a 3.99% Buy Down Rate*
Years: 1-2: 3.99% - Years 3-30: 499% Fixed Mortgage Rate.Source: CastleRock CommunitiesMonthly payment
Neighborhood: Rancho Mirage
Nearby schools
GreatSchools rating
- 5/10Santa Cruz Elementary SchoolGrades: PK-6Distance: 0.9 mi
- 2/10Desert Wind Middle SchoolGrades: 6-8Distance: 0.7 mi
- 5/10Maricopa High SchoolGrades: 6-12Distance: 4.4 mi
Schools provided by the builder
- Elementary: Santa Cruz Elementary School
- Middle: Desert Wind Middle School
- High: Desert Sunrise High School
- District: Maricopa USD 20
Source: Castlerock Communities. This data may not be complete. We recommend contacting the local school district to confirm school assignments for this home.
