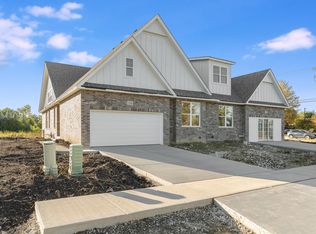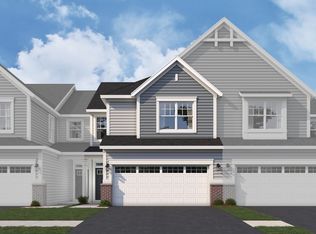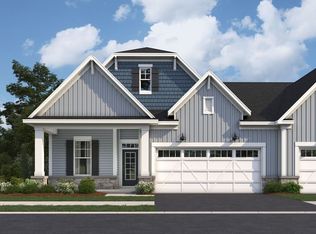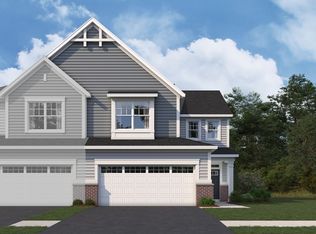1,560 Square Feet
2 Bed Main Floor
2 Full Bathrooms
2 Car Garage
Full Basement
End Unit
Ranch Townhome Base Plan & Options Up
to Five Bedrooms
Open Concept Layout
Formal Dining Room
Eat-In Kitchen with 2x4 Island
Spacious First Floor Master Suite & Walk-In
Closet
Second Bedroom with Reach-In Closet or
Flex Room with Half Bath
Mudroom/Laundry Room Combo
New construction
from $499,990
Buildable plan: The Carlow, Reilly's Meadow, Lemont, IL 60439
2beds
1,559sqft
Est.:
Duplex
Built in 2026
-- sqft lot
$499,200 Zestimate®
$321/sqft
$300/mo HOA
Buildable plan
This is a floor plan you could choose to build within this community.
View move-in ready homesWhat's special
Open concept layoutFormal dining roomFull basement
- 211 |
- 3 |
Travel times
Schedule tour
Facts & features
Interior
Bedrooms & bathrooms
- Bedrooms: 2
- Bathrooms: 2
- Full bathrooms: 2
Interior area
- Total interior livable area: 1,559 sqft
Video & virtual tour
Property
Parking
- Total spaces: 2
- Parking features: Attached
- Attached garage spaces: 2
Construction
Type & style
- Home type: MultiFamily
- Property subtype: Duplex
Condition
- New Construction
- New construction: Yes
Details
- Builder name: Modern Haven Homes
Community & HOA
Community
- Subdivision: Reilly's Meadow
HOA
- Has HOA: Yes
- HOA fee: $300 monthly
Location
- Region: Lemont
Financial & listing details
- Price per square foot: $321/sqft
- Date on market: 12/31/2025
About the community
Situated in the charming Village of Lemont the townhomes at Reilly's Meadow offers residents custom ranch and two-floor options. This community features a backdrop of Lemont's beautiful forest preserves and gives residents plenty of space for outdoor activities. Located near Lemont's downtown, this area boasts unique dining, shopping, recreational, and cultural destinations.
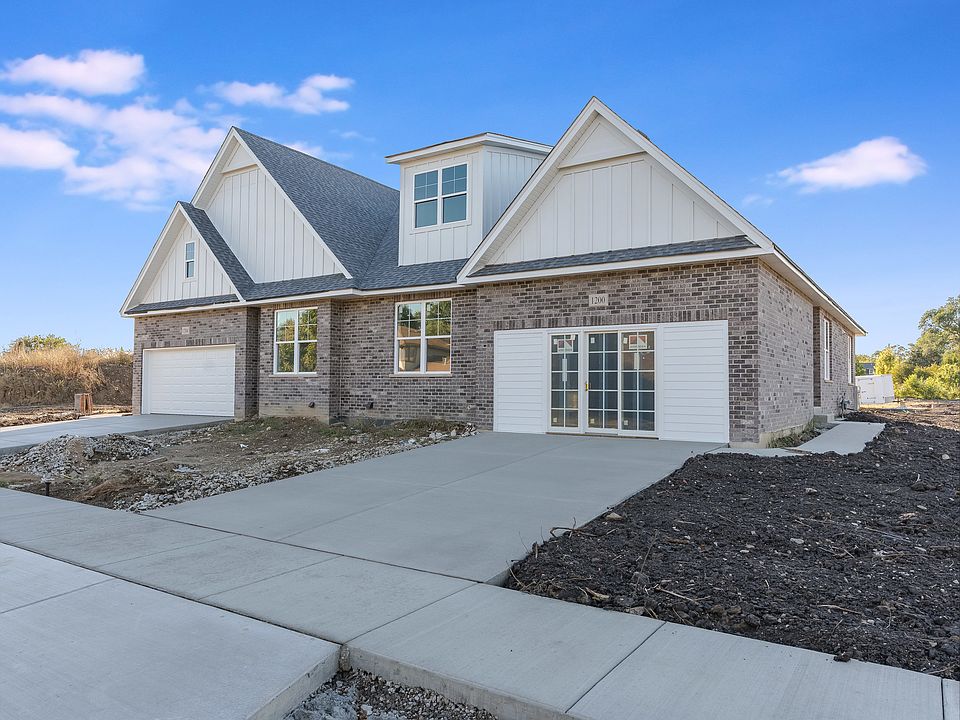
1228 Prairie Lane, Lemont, IL 60439
Source: Modern Haven Homes
1 home in this community
Available homes
| Listing | Price | Bed / bath | Status |
|---|---|---|---|
| 1224 Prairie Ln | $519,990 | 2 bed / 2 bath | Available |
Source: Modern Haven Homes
Contact agent
Connect with a local agent that can help you get answers to your questions.
By pressing Contact agent, you agree that Zillow Group and its affiliates, and may call/text you about your inquiry, which may involve use of automated means and prerecorded/artificial voices. You don't need to consent as a condition of buying any property, goods or services. Message/data rates may apply. You also agree to our Terms of Use. Zillow does not endorse any real estate professionals. We may share information about your recent and future site activity with your agent to help them understand what you're looking for in a home.
Learn how to advertise your homesEstimated market value
$499,200
$474,000 - $524,000
$2,682/mo
Price history
| Date | Event | Price |
|---|---|---|
| 10/1/2025 | Listed for sale | $499,990$321/sqft |
Source: Modern Haven Homes Report a problem | ||
Public tax history
Tax history is unavailable.
Monthly payment
Neighborhood: 60439
Nearby schools
GreatSchools rating
- 3/10Anne M Jeans Elementary SchoolGrades: PK-4Distance: 2.2 mi
- 7/10Burr Ridge Middle SchoolGrades: 5-8Distance: 3 mi
- 10/10Lemont Twp High SchoolGrades: 9-12Distance: 1.8 mi
