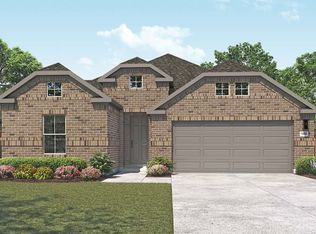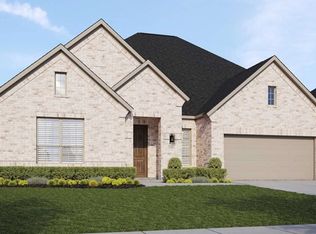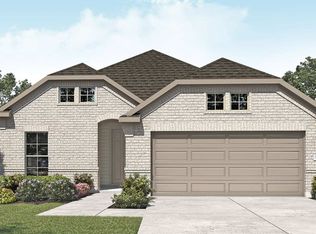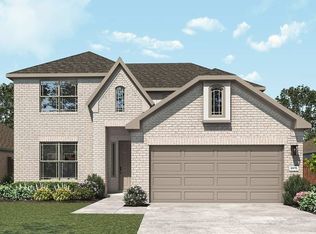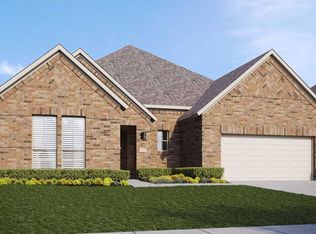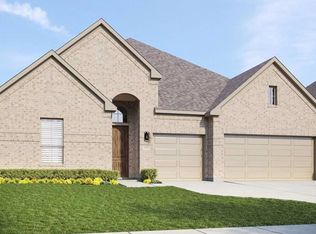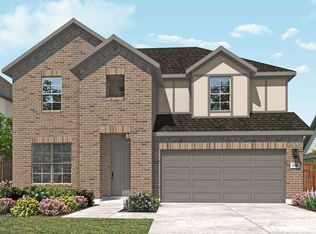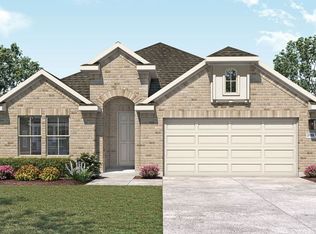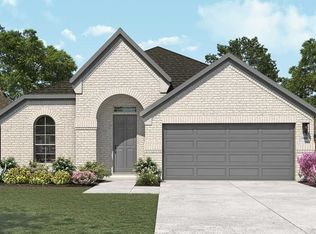Buildable plan: Tulane, Retreat at San Gabriel, Georgetown, TX 78628
Buildable plan
This is a floor plan you could choose to build within this community.
View move-in ready homesWhat's special
- 22 |
- 0 |
Travel times
Schedule tour
Select your preferred tour type — either in-person or real-time video tour — then discuss available options with the builder representative you're connected with.
Facts & features
Interior
Bedrooms & bathrooms
- Bedrooms: 3
- Bathrooms: 2
- Full bathrooms: 2
Interior area
- Total interior livable area: 2,430 sqft
Video & virtual tour
Property
Parking
- Total spaces: 2
- Parking features: Garage
- Garage spaces: 2
Features
- Levels: 1.0
- Stories: 1
Construction
Type & style
- Home type: SingleFamily
- Property subtype: Single Family Residence
Condition
- New Construction
- New construction: Yes
Details
- Builder name: DRB Homes
Community & HOA
Community
- Subdivision: Retreat at San Gabriel
Location
- Region: Georgetown
Financial & listing details
- Price per square foot: $195/sqft
- Date on market: 10/19/2025
About the community
Source: DRB Homes
5 homes in this community
Available homes
| Listing | Price | Bed / bath | Status |
|---|---|---|---|
| 200 Cactus Tower Path | $424,990 | 4 bed / 3 bath | Available |
| 1912 Scenic Heights Ln | $599,990 | 3 bed / 3 bath | Available |
| 308 Frio Springs Trl | $649,990 | 4 bed / 3 bath | Available |
| 500 Frio Springs Trl | $699,990 | 6 bed / 4 bath | Available |
| 1736 Secnic Heights Ln | $609,990 | 4 bed / 3 bath | Available January 2026 |
Source: DRB Homes
Contact builder

By pressing Contact builder, you agree that Zillow Group and other real estate professionals may call/text you about your inquiry, which may involve use of automated means and prerecorded/artificial voices and applies even if you are registered on a national or state Do Not Call list. You don't need to consent as a condition of buying any property, goods, or services. Message/data rates may apply. You also agree to our Terms of Use.
Learn how to advertise your homesEstimated market value
$469,500
$446,000 - $493,000
Not available
Price history
| Date | Event | Price |
|---|---|---|
| 11/5/2025 | Price change | $474,990-5%$195/sqft |
Source: | ||
| 9/24/2025 | Listed for sale | $499,990$206/sqft |
Source: | ||
Public tax history
Monthly payment
Neighborhood: 78628
Nearby schools
GreatSchools rating
- 6/10Wolf Ranch Elementary SchoolGrades: PK-5Distance: 3.7 mi
- 6/10James Tippit Middle SchoolGrades: 6-8Distance: 4.4 mi
- 5/10East View High SchoolGrades: 9-12Distance: 9.2 mi

