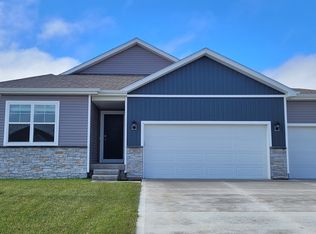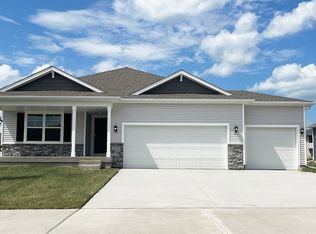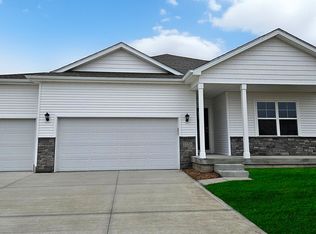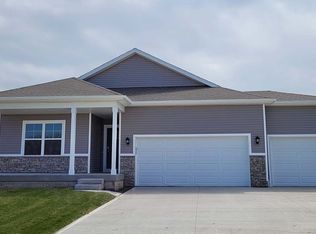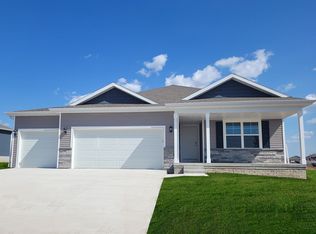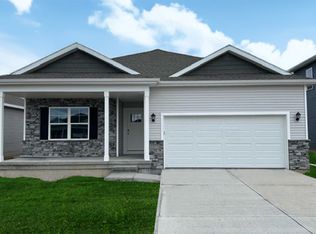Buildable plan: Bellhaven, Ridgedale Heights, Johnston, IA 50131
Buildable plan
This is a floor plan you could choose to build within this community.
View move-in ready homesWhat's special
- 51 |
- 1 |
Travel times
Schedule tour
Select your preferred tour type — either in-person or real-time video tour — then discuss available options with the builder representative you're connected with.
Facts & features
Interior
Bedrooms & bathrooms
- Bedrooms: 4
- Bathrooms: 3
- Full bathrooms: 2
- 1/2 bathrooms: 1
Interior area
- Total interior livable area: 2,053 sqft
Video & virtual tour
Property
Parking
- Total spaces: 3
- Parking features: Garage
- Garage spaces: 3
Features
- Levels: 2.0
- Stories: 2
Construction
Type & style
- Home type: SingleFamily
- Property subtype: Single Family Residence
Condition
- New Construction
- New construction: Yes
Details
- Builder name: D.R. Horton
Community & HOA
Community
- Subdivision: Ridgedale Heights
Location
- Region: Johnston
Financial & listing details
- Price per square foot: $187/sqft
- Date on market: 2/24/2026
About the community
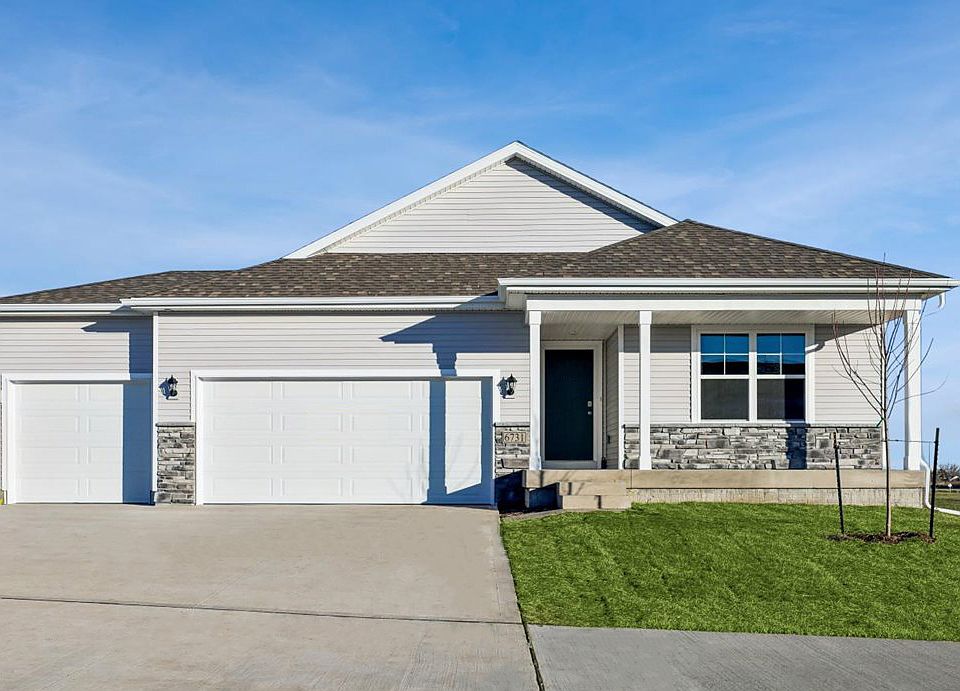
Source: DR Horton
9 homes in this community
Available homes
| Listing | Price | Bed / bath | Status |
|---|---|---|---|
| 6728 NW 106th St | $369,990 | 4 bed / 3 bath | Available |
| 10279 NW 68th Ave | $386,990 | 4 bed / 3 bath | Available |
| 6720 NW 106th St | $389,990 | 4 bed / 3 bath | Available |
| 6716 NW 106th St | $397,990 | 4 bed / 3 bath | Available |
| 6712 NW 106th St | $399,990 | 4 bed / 3 bath | Available |
| 6736 NW 106th St | $404,990 | 4 bed / 3 bath | Available |
| 6708 NW 106th St | $410,990 | 4 bed / 3 bath | Available |
| 6724 NW 106th St | $414,990 | 4 bed / 3 bath | Available |
| 10275 NW 68th Ave | $417,990 | 4 bed / 3 bath | Available |
Source: DR Horton
Contact builder

By pressing Contact builder, you agree that Zillow Group and other real estate professionals may call/text you about your inquiry, which may involve use of automated means and prerecorded/artificial voices and applies even if you are registered on a national or state Do Not Call list. You don't need to consent as a condition of buying any property, goods, or services. Message/data rates may apply. You also agree to our Terms of Use.
Learn how to advertise your homesEstimated market value
Not available
Estimated sales range
Not available
$2,431/mo
Price history
| Date | Event | Price |
|---|---|---|
| 11/6/2025 | Listed for sale | $382,990$187/sqft |
Source: | ||
Public tax history
Monthly payment
Neighborhood: 50131
Nearby schools
GreatSchools rating
- 4/10Horizon Elementary SchoolGrades: K-5Distance: 1.3 mi
- 7/10Summit Middle SchoolGrades: 6-7Distance: 1.4 mi
- 9/10Johnston Senior High SchoolGrades: 10-12Distance: 0.4 mi
Schools provided by the builder
- Elementary: Beaver Creek Elementary
- Middle: Johnston Middle School
- High: Johnston High School
- District: Johnston Community School District
Source: DR Horton. This data may not be complete. We recommend contacting the local school district to confirm school assignments for this home.
