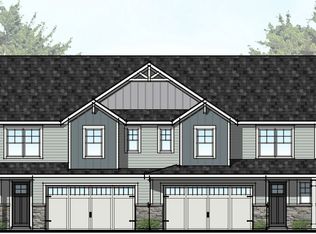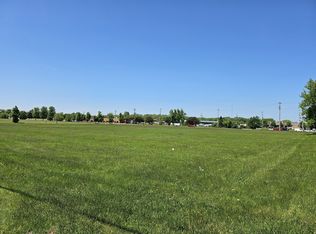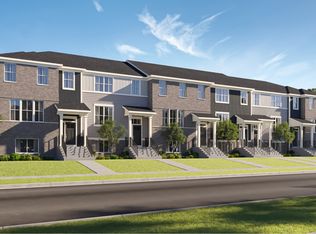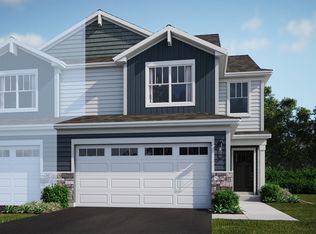Buildable plan: The Ashford, Ridgefield Park, Cary, IL 60013
Buildable plan
This is a floor plan you could choose to build within this community.
View move-in ready homesWhat's special
- 99 |
- 4 |
Travel times
Schedule tour
Select your preferred tour type — either in-person or real-time video tour — then discuss available options with the builder representative you're connected with.
Facts & features
Interior
Bedrooms & bathrooms
- Bedrooms: 2
- Bathrooms: 3
- Full bathrooms: 2
- 1/2 bathrooms: 1
Heating
- Natural Gas, Forced Air
Cooling
- Central Air
Features
- Walk-In Closet(s)
Interior area
- Total interior livable area: 1,734 sqft
Video & virtual tour
Property
Parking
- Total spaces: 2
- Parking features: Attached
- Attached garage spaces: 2
Features
- Levels: 2.0
- Stories: 2
- Patio & porch: Deck
Construction
Type & style
- Home type: Townhouse
- Property subtype: Townhouse
Materials
- Stone, Vinyl Siding
- Roof: Asphalt
Condition
- New Construction
- New construction: Yes
Details
- Builder name: Ridgefield Homes
Community & HOA
Community
- Security: Fire Sprinkler System
- Subdivision: Ridgefield Park
Location
- Region: Cary
Financial & listing details
- Price per square foot: $225/sqft
- Date on market: 11/25/2025
About the community
Source: Ridgefield Homes
Contact builder

By pressing Contact builder, you agree that Zillow Group and other real estate professionals may call/text you about your inquiry, which may involve use of automated means and prerecorded/artificial voices and applies even if you are registered on a national or state Do Not Call list. You don't need to consent as a condition of buying any property, goods, or services. Message/data rates may apply. You also agree to our Terms of Use.
Learn how to advertise your homesEstimated market value
$388,900
$369,000 - $408,000
$2,869/mo
Price history
| Date | Event | Price |
|---|---|---|
| 10/6/2025 | Listed for sale | $389,900$225/sqft |
Source: | ||
Public tax history
Monthly payment
Neighborhood: 60013
Nearby schools
GreatSchools rating
- 4/10Briargate Elementary SchoolGrades: 1-5Distance: 1.1 mi
- 6/10Cary Jr High SchoolGrades: 6-8Distance: 1.6 mi
- 9/10Cary-Grove Community High SchoolGrades: 9-12Distance: 1.1 mi



