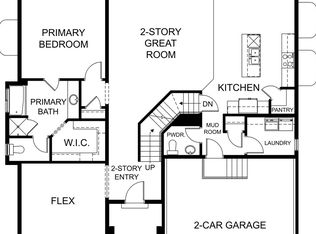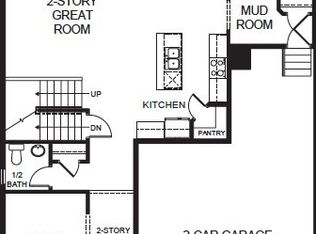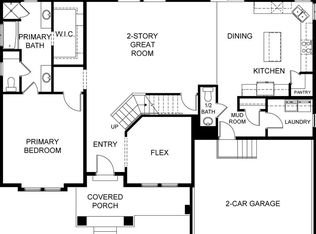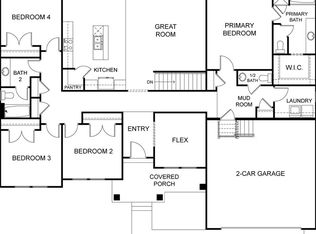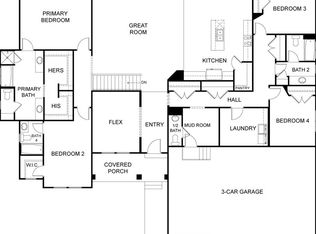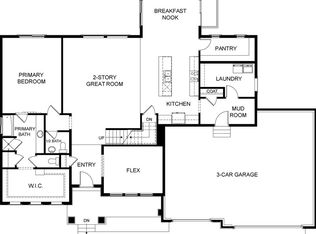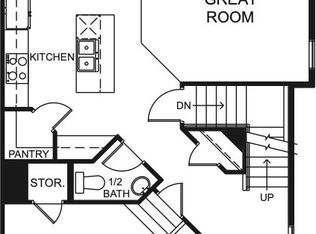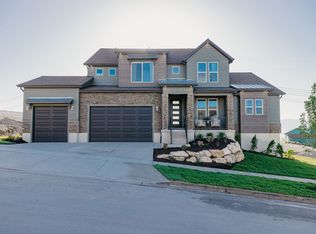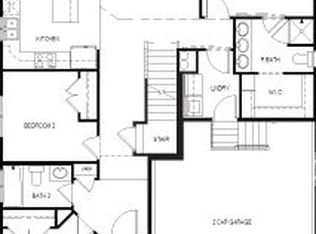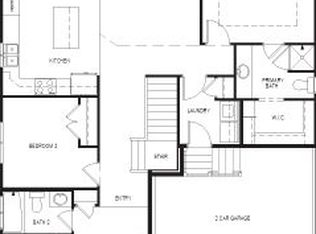The Tiffany floorplan is a stunning home with a plethora of customizable options to fit any familys needs.. It features a spacious great room with the option to add a cozy fireplace, perfect for those chilly nights. The mudroom off the garage and optional 2ft. garage extension provide ample space for storage and organization.The primary bedroom on the main level boasts his and hers closets, adding an extra touch of luxury to the home. With the option to configure the primary bathroom to suit individual preferences, the Tiffany floorplan truly caters to every taste. The primary bathroom also has a customizable makeup counter for added convenience.The optional finished basement provides an additional four bedrooms and two bathrooms, along with cold storage space for all your seasonal belongings. Overall, the Tiffany floorplan offers a perfect blend of comfort, functionality, and customization....
New construction
from $716,900
Buildable plan: Tiffany, Ridgehorne, Saratoga Springs, UT 84045
4beds
5,871sqft
Est.:
Single Family Residence
Built in 2026
-- sqft lot
$714,300 Zestimate®
$122/sqft
$-- HOA
Buildable plan
This is a floor plan you could choose to build within this community.
View move-in ready homesWhat's special
Mudroom off the garageSpacious great roomHis and hers closets
- 21 |
- 0 |
Travel times
Schedule tour
Facts & features
Interior
Bedrooms & bathrooms
- Bedrooms: 4
- Bathrooms: 4
- Full bathrooms: 3
- 1/2 bathrooms: 1
Interior area
- Total interior livable area: 5,871 sqft
Property
Parking
- Total spaces: 3
- Parking features: Garage
- Garage spaces: 3
Construction
Type & style
- Home type: SingleFamily
- Property subtype: Single Family Residence
Condition
- New Construction
- New construction: Yes
Details
- Builder name: EDGEhomes
Community & HOA
Community
- Subdivision: Ridgehorne
Location
- Region: Saratoga Springs
Financial & listing details
- Price per square foot: $122/sqft
- Date on market: 1/17/2026
About the community
PoolPlaygroundBasketballPark+ 1 more
As part of the Mt. Saratoga master plan, Ridgehorne is a lively Saratoga Springs community perfectly situated for convenience and outdoor recreation. It features beautifully designed Single-family homes and townhomes with open floorplans, quality finishes, and a variety of layouts. Residents enjoy a variety of on-site amenities, including a clubhouse with a gym, a refreshing pool, playgrounds, and basketball courts. Explore nearby recreation like Utah Lake, The Ranches Golf Club, and local parks and trails. Easy access to Pioneer Crossing also allows for an easy commute....

974 N Olson Dr, Saratoga Springs, UT 84045
Source: EDGEhomes
24 homes in this community
Available homes
| Listing | Price | Bed / bath | Status |
|---|---|---|---|
| 744 W Banner Dr #1576 | $470,900 | 3 bed / 3 bath | Available |
| LOT 802 W Banner Dr #1566 | $475,900 | 3 bed / 3 bath | Available |
| LOT 743 W Banner Dr #1574 | $486,900 | 3 bed / 3 bath | Available |
| LOT 801 W Banner Dr #1568 | $491,900 | 4 bed / 3 bath | Available |
| LOT 724 W Russo Dr #1543 | $569,900 | 3 bed / 2 bath | Available |
| LOT 617 W Boseman Way #1452 | $578,900 | 4 bed / 3 bath | Available |
| LOT 621 W Boseman Way #1476 | $591,900 | 4 bed / 3 bath | Available |
| LOT 624 W Boseman Way #1498 | $594,900 | 4 bed / 3 bath | Available |
| LOT 629 W Boseman Way #1536 | $597,900 | 4 bed / 3 bath | Available |
| LOT 722 W Russo Dr #1563 | $602,900 | 3 bed / 3 bath | Available |
| LOT 731 W Russo Dr #1491 | $603,900 | 5 bed / 3 bath | Available |
| LOT 706 W Russo Dr #1522 | $613,900 | 5 bed / 3 bath | Available |
| LOT 726 W Russo Dr #1529 | $649,900 | 3 bed / 3 bath | Available |
| LOT 610 W Boseman Way #1471 | $654,900 | 3 bed / 3 bath | Available |
| LOT 720 W Russo Dr #1583 | $655,900 | 3 bed / 3 bath | Available |
| LOT 625 W Boseman Way #1506 | $657,900 | 3 bed / 3 bath | Available |
| LOT 620 W Boseman Way #1468 | $658,900 | 4 bed / 3 bath | Available |
| LOT 613 W Boseman Way #1449 | $660,900 | 4 bed / 3 bath | Available |
| LOT 615 W Boseman Way #1442 | $668,900 | 4 bed / 3 bath | Available |
| LOT 710 W Russo Dr #1552 | $673,900 | 3 bed / 3 bath | Available |
| LOT 2 W Boseman Way #1514 | $679,900 | 3 bed / 3 bath | Available |
| LOT 626 W Boseman Way #1514 | $679,900 | 3 bed / 3 bath | Available |
| LOT 612 W Boseman Way #1457 | $682,900 | 3 bed / 3 bath | Available |
| LOT 708 W Russo Dr #1536 | $711,900 | 3 bed / 3 bath | Available |
Source: EDGEhomes
Contact agent
Connect with a local agent that can help you get answers to your questions.
By pressing Contact agent, you agree that Zillow Group and its affiliates, and may call/text you about your inquiry, which may involve use of automated means and prerecorded/artificial voices. You don't need to consent as a condition of buying any property, goods or services. Message/data rates may apply. You also agree to our Terms of Use. Zillow does not endorse any real estate professionals. We may share information about your recent and future site activity with your agent to help them understand what you're looking for in a home.
Learn how to advertise your homesEstimated market value
$714,300
$679,000 - $750,000
$3,510/mo
Price history
| Date | Event | Price |
|---|---|---|
| 11/19/2025 | Listed for sale | $716,900$122/sqft |
Source: EDGEHomes Report a problem | ||
Public tax history
Tax history is unavailable.
Monthly payment
Neighborhood: 84045
Nearby schools
GreatSchools rating
- 6/10Thunder Ridge ElementaryGrades: PK-6Distance: 1.2 mi
- 5/10Vista Heights Middle SchoolGrades: 7-10Distance: 1.6 mi
- 7/10Westlake High SchoolGrades: 10-12Distance: 1.8 mi
