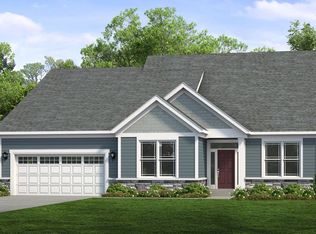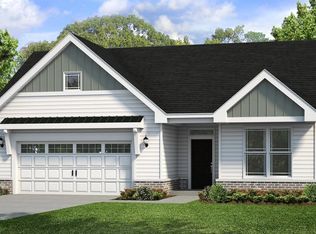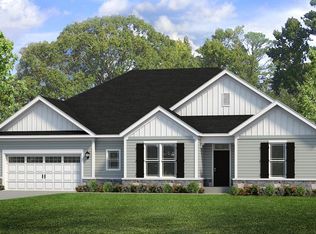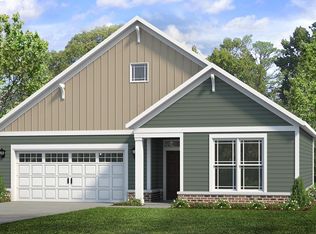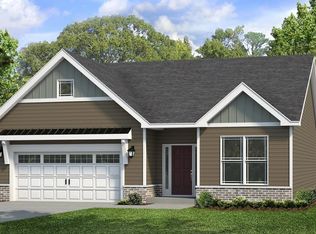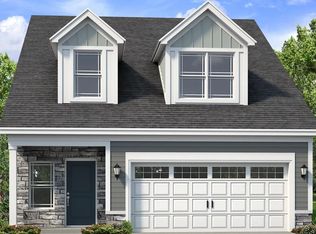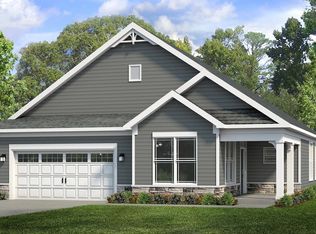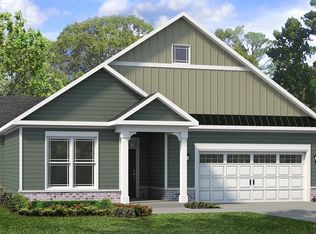Our most popular luxury ranch home just got even better! The Portico Plus offers all the features you love about the original design, now with an enlarged kitchen, living room, and garage for even more functionality and comfort. This sun-filled open floorplan is designed with thoughtful touches to elevate your lifestyle. The centrally located kitchen boasts abundant storage and a large center island, perfect for hosting family and friends. The private den and spacious owner's suite, complete with a walk-in closet and luxurious bath, create a personal retreat for relaxation. At the heart of the home is the private exterior courtyard, visible from all main living areas, offering a serene outdoor space for entertaining or unwinding. For added flexibility, an optional second-floor bonus suite provides an additional bedroom, bathroom, and living area-ideal for a hobby space, guest accommodations, or a personal retreat. A large walk-in storage room ensures everything stays organized and within reach. The Portico Plus combines elegance, convenience, and versatility to deliver a home that truly fits your lifestyle.
Floorplans may vary by elevation and include both included and optional features.
55+ community
from $570,000
Buildable plan: Portico Plus, Ridgewood Heights, Allison Park, PA 15101
2beds
1,936sqft
Est.:
Single Family Residence
Built in 2026
-- sqft lot
$567,700 Zestimate®
$294/sqft
$-- HOA
Buildable plan
This is a floor plan you could choose to build within this community.
View move-in ready homesWhat's special
Enlarged kitchenPrivate exterior courtyardLarge center islandSun-filled open floorplanLarge walk-in storage roomAbundant storageWalk-in closet
- 113 |
- 0 |
Travel times
Schedule tour
Facts & features
Interior
Bedrooms & bathrooms
- Bedrooms: 2
- Bathrooms: 2
- Full bathrooms: 2
Interior area
- Total interior livable area: 1,936 sqft
Video & virtual tour
Property
Parking
- Total spaces: 2
- Parking features: Garage
- Garage spaces: 2
Features
- Levels: 2.0
- Stories: 2
Construction
Type & style
- Home type: SingleFamily
- Property subtype: Single Family Residence
Condition
- New Construction
- New construction: Yes
Details
- Builder name: Weaver Homes
Community & HOA
Community
- Senior community: Yes
- Subdivision: Ridgewood Heights
Location
- Region: Allison Park
Financial & listing details
- Price per square foot: $294/sqft
- Date on market: 1/1/2026
About the community
55+ community
Welcome to Ridgewood Heights, a community in Allison Park, PA, where connection and luxury meet. Designed for those who value proximity to what matters most, Ridgewood Heights offers 18 exclusive homesites ranging from 1/3 to over 1/2-acre, each featuring single-level homes with private garden courtyards. Here, comfort and convenience are built into every detail.
A Community Designed for Living Well Nestled in a serene, tree-lined setting, Ridgewood Heights provides a peaceful retreat close to Allison Park's energy. Enjoy coffee in your courtyard, join neighbors for events, or explore nearby attractions like Narcisi Winery and Wagner's Local Farm Market. This is a place where connections thrive, and you truly feel at home.
Luxury Living with Thoughtful Design Our homes feature open layouts, gourmet kitchens, and spa-like owner's suites. Private courtyards offer a tranquil space for relaxing, entertaining, or creating your own oasis. Each home blends timeless elegance with low-maintenance living, letting you focus on what matters.
Convenience at Your Doorstep Ideally located near shopping, dining, and recreation, Ridgewood Heights offers easy access to Rt 8, the PA Turnpike, and downtown Pittsburgh. Whether running errands or planning adventures, you'll enjoy a lifestyle that's close to everything.
A Low-Maintenance Lifestyle Leave yardwork behind. Ridgewood Heights takes care of mowing, landscaping, and snow removal, giving you the freedom to enjoy life. Travel, explore parks, or relax at home knowing everything is handled for you.
Don't Wait to Find Your Perfect Home With limited homesites available, now is the time to embrace the Ridgewood Heights lifestyle. Schedule a tour today and discover how this community brings you closer to what matters most.
3691 Cedar Ridge Road, Allison Park, PA 15101
Source: Weaver Homes
2 homes in this community
Homes based on this plan
| Listing | Price | Bed / bath | Status |
|---|---|---|---|
| 118 Ridgewood Hts | $699,990 | 3 bed / 3 bath | Move-in ready |
Other available homes
| Listing | Price | Bed / bath | Status |
|---|---|---|---|
| 104 Ridgewood Heights Dr | $714,900 | 2 bed / 3 bath | Move-in ready |
Source: Weaver Homes
Contact agent
Connect with a local agent that can help you get answers to your questions.
By pressing Contact agent, you agree that Zillow Group and its affiliates, and may call/text you about your inquiry, which may involve use of automated means and prerecorded/artificial voices. You don't need to consent as a condition of buying any property, goods or services. Message/data rates may apply. You also agree to our Terms of Use. Zillow does not endorse any real estate professionals. We may share information about your recent and future site activity with your agent to help them understand what you're looking for in a home.
Learn how to advertise your homesEstimated market value
$567,700
$539,000 - $596,000
$2,399/mo
Price history
| Date | Event | Price |
|---|---|---|
| 7/11/2025 | Listed for sale | $570,000$294/sqft |
Source: Weaver Homes Report a problem | ||
| 6/1/2025 | Listing removed | $570,000$294/sqft |
Source: Weaver Homes Report a problem | ||
| 5/16/2025 | Listed for sale | $570,000$294/sqft |
Source: Weaver Homes Report a problem | ||
Public tax history
Tax history is unavailable.
Monthly payment
Neighborhood: 15101
Nearby schools
GreatSchools rating
- 5/10East Union Intrmd SchoolGrades: 3-5Distance: 2.7 mi
- 7/10Deer Lakes Middle SchoolGrades: 6-8Distance: 2.9 mi
- 6/10Deer Lakes High SchoolGrades: 9-12Distance: 3 mi
