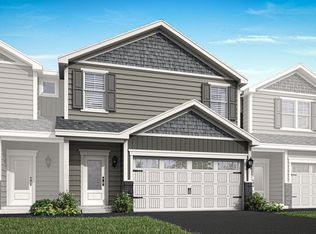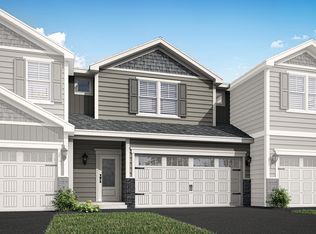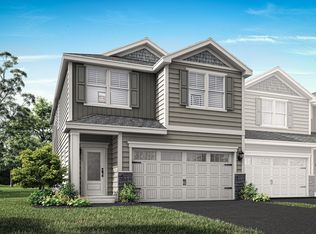Buildable plan: Hayes, Rivenwick Village, Ramsey, MN 55303
Buildable plan
This is a floor plan you could choose to build within this community.
View move-in ready homesWhat's special
- 112 |
- 4 |
Travel times
Schedule tour
Select your preferred tour type — either in-person or real-time video tour — then discuss available options with the builder representative you're connected with.
Facts & features
Interior
Bedrooms & bathrooms
- Bedrooms: 4
- Bathrooms: 3
- Full bathrooms: 2
- 1/2 bathrooms: 1
Heating
- Natural Gas, Heat Pump
Cooling
- Central Air
Features
- Windows: Double Pane Windows
Interior area
- Total interior livable area: 2,072 sqft
Video & virtual tour
Property
Parking
- Total spaces: 2
- Parking features: Attached
- Attached garage spaces: 2
Features
- Levels: 2.0
- Stories: 2
Construction
Type & style
- Home type: Townhouse
- Property subtype: Townhouse
Materials
- Other
- Roof: Asphalt
Condition
- New Construction
- New construction: Yes
Details
- Builder name: LGI Homes
Community & HOA
Community
- Subdivision: Rivenwick Village
Location
- Region: Ramsey
Financial & listing details
- Price per square foot: $183/sqft
- Date on market: 11/24/2025
About the community
Spacious, Move-in Ready Homes in an Incredible Location!
Rivenwick Village has a variety of brand-new single-family homes available for quick move-in. Inside every new home, you'll find spacious layouts, impressive included upgrades and more. Call today and see where you could be living tomorrow!Source: LGI Homes
10 homes in this community
Available homes
| Listing | Price | Bed / bath | Status |
|---|---|---|---|
| 13905 Kamacite Ter NW | $348,900 | 3 bed / 3 bath | Available |
| 7087 139th Pl NW | $353,900 | 3 bed / 3 bath | Available |
| 7075 139th Pl NW | $354,900 | 3 bed / 3 bath | Available |
| 13909 Kamacite Ter NW | $363,900 | 3 bed / 3 bath | Available |
| 13913 Kamacite Ter NW | $363,900 | 3 bed / 3 bath | Available |
| 7083 139th Pl NW | $368,900 | 3 bed / 3 bath | Available |
| 7079 139th Pl NW | $369,900 | 3 bed / 3 bath | Available |
| 13901 Kamacite Ter NW | $383,900 | 4 bed / 3 bath | Available |
| 7091 139th Pl NW | $388,900 | 4 bed / 3 bath | Available |
| 7071 139th Pl NW | $389,900 | 4 bed / 3 bath | Available |
Source: LGI Homes
Contact builder

By pressing Contact builder, you agree that Zillow Group and other real estate professionals may call/text you about your inquiry, which may involve use of automated means and prerecorded/artificial voices and applies even if you are registered on a national or state Do Not Call list. You don't need to consent as a condition of buying any property, goods, or services. Message/data rates may apply. You also agree to our Terms of Use.
Learn how to advertise your homesEstimated market value
$379,800
$361,000 - $399,000
$2,733/mo
Price history
| Date | Event | Price |
|---|---|---|
| 9/26/2025 | Listed for sale | $379,900$183/sqft |
Source: | ||
Public tax history
Monthly payment
Neighborhood: 55303
Nearby schools
GreatSchools rating
- 7/10Ramsey Elementary SchoolGrades: K-5Distance: 2.2 mi
- 6/10Anoka Middle School For The ArtsGrades: 6-8Distance: 3.7 mi
- 7/10Anoka Senior High SchoolGrades: 9-12Distance: 3.1 mi
Schools provided by the builder
- Elementary: Ramsey Elementary School
- Middle: Anoka Middle School – Fred Moore Campus
- High: Anoka High School
- District: Anoka-Hennepin Public School Dist.
Source: LGI Homes. This data may not be complete. We recommend contacting the local school district to confirm school assignments for this home.



