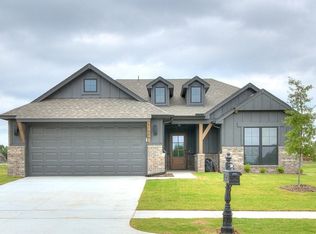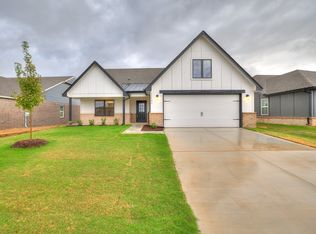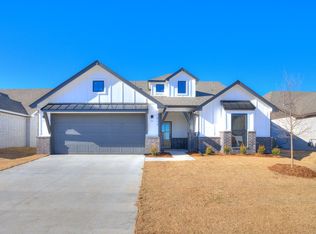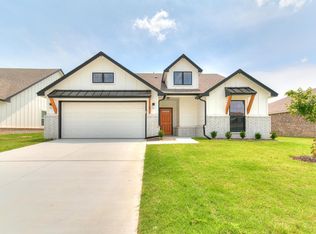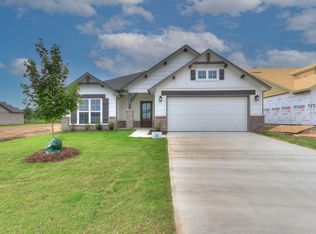Buildable plan: Eden, River Crest, Bixby, OK 74008
Buildable plan
This is a floor plan you could choose to build within this community.
View move-in ready homesWhat's special
- 75 |
- 3 |
Travel times
Facts & features
Interior
Bedrooms & bathrooms
- Bedrooms: 4
- Bathrooms: 3
- Full bathrooms: 2
- 1/2 bathrooms: 1
Interior area
- Total interior livable area: 1,947 sqft
Video & virtual tour
Property
Parking
- Total spaces: 2
- Parking features: Garage
- Garage spaces: 2
Features
- Levels: 1.0
- Stories: 1
Construction
Type & style
- Home type: SingleFamily
- Property subtype: Single Family Residence
Condition
- New Construction
- New construction: Yes
Details
- Builder name: Simmons Homes
Community & HOA
Community
- Subdivision: River Crest
HOA
- Has HOA: Yes
Location
- Region: Bixby
Financial & listing details
- Price per square foot: $167/sqft
- Date on market: 1/1/2026
About the community
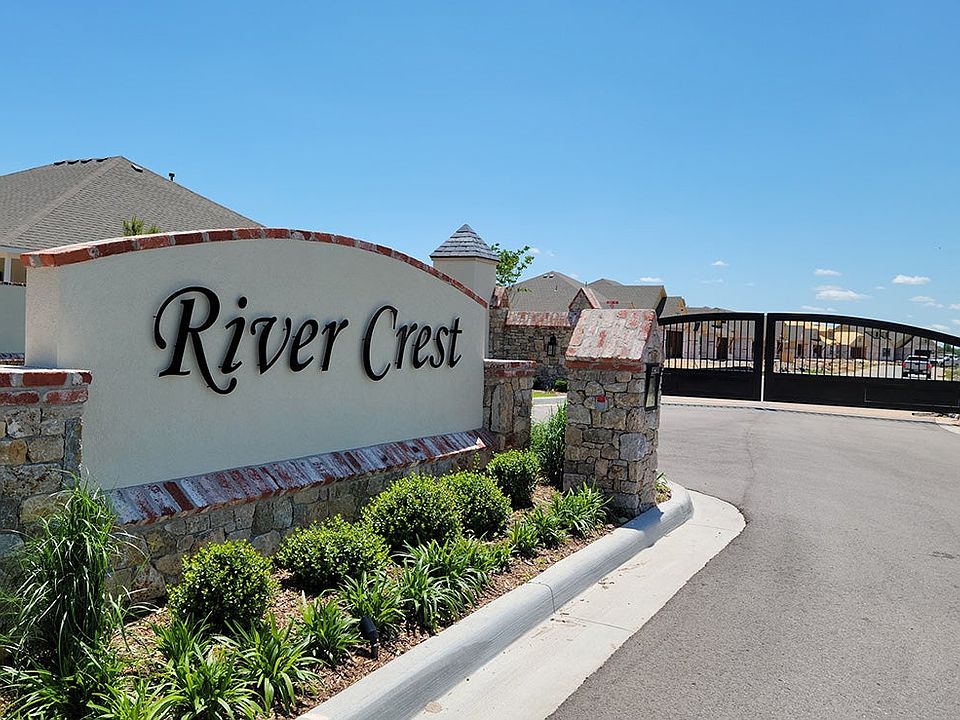
Source: Simmons Homes
4 homes in this community
Available homes
| Listing | Price | Bed / bath | Status |
|---|---|---|---|
| 13159 S 72nd East Ave | $345,855 | 4 bed / 2 bath | Available |
| 13178 S 72nd East Ave | $352,705 | 4 bed / 2 bath | Available |
| 13202 S 72nd East Ave | $359,470 | 4 bed / 3 bath | Available |
| 13206 S 72nd East Ave | $350,420 | 4 bed / 2 bath | Available May 2026 |
Source: Simmons Homes
Community ratings & reviews
- Quality
- 4.3
- Experience
- 4.3
- Value
- 4.3
- Responsiveness
- 4.3
- Confidence
- 4.4
- Care
- 4.3
- Cynthia T.Verified Buyer
Patrick and Candice were extremely helpful with this process, they go above and beyond to make sure all queue answered in a timely manner. The gentleman that done our walkthrough was more thorough than we were. Only downside is the garage being a two car garage wish Simmons homes would consider newer vehicles that are larger and make their 2 garages larger but besides that it’s amazing.
- Mitchell O.Verified Buyer
Love my new home. Just a little disappointed in the upgrades that should’ve been made before purchasing the home that was not told about. Several upgrades should have been included. Even though my house was upgraded because of it being a Tulsa parade of homes sample it’s still lacked a lot of upgrades that should’ve been already included. Disappointed in the microwave being placed in the pantry and not out of the open, not all of the. Gutters were included. Also had to purchase garage door opener. Thought that was very strange. But overall, the sales process was very good. Also was told that it was a gated area. When really it’s not all gated 100% but I highly recommend Simmons homes other than the upgrades that weren’t already included.
- Valeria C.Verified Buyer
Amazing!!!
Contact agent
By pressing Contact agent, you agree that Zillow Group and its affiliates, and may call/text you about your inquiry, which may involve use of automated means and prerecorded/artificial voices. You don't need to consent as a condition of buying any property, goods or services. Message/data rates may apply. You also agree to our Terms of Use. Zillow does not endorse any real estate professionals. We may share information about your recent and future site activity with your agent to help them understand what you're looking for in a home.
Learn how to advertise your homesEstimated market value
$326,000
$310,000 - $342,000
$2,460/mo
Price history
| Date | Event | Price |
|---|---|---|
| 12/20/2025 | Price change | $325,900-7.1%$167/sqft |
Source: | ||
| 7/3/2025 | Listed for sale | $350,900$180/sqft |
Source: | ||
Public tax history
Monthly payment
Neighborhood: 74008
Nearby schools
GreatSchools rating
- 7/10Bixby North IntermediateGrades: 4-6Distance: 1.3 mi
- 6/10Bixby Middle SchoolGrades: 7-8Distance: 3.3 mi
- 9/10Bixby High SchoolGrades: 9-12Distance: 3 mi
Schools provided by the builder
- Elementary: Bixby North Elementary
- Middle: Bixby Middle School
- High: Bixby High School
- District: Bixby School District
Source: Simmons Homes. This data may not be complete. We recommend contacting the local school district to confirm school assignments for this home.

