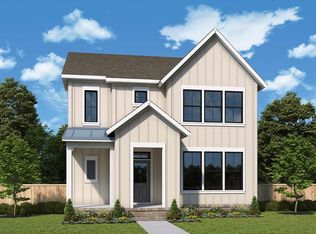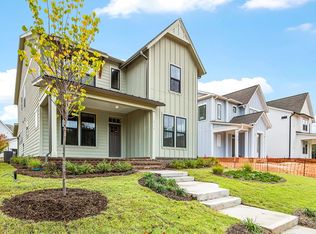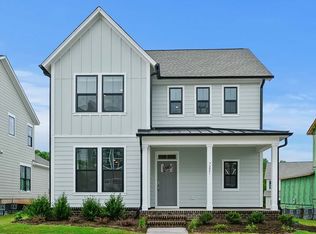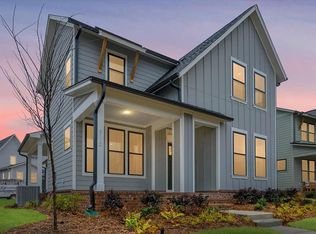Buildable plan: Brightman, The River District - Pioneer Collection, Charlotte, NC 28278
Buildable plan
This is a floor plan you could choose to build within this community.
View move-in ready homesWhat's special
- 182 |
- 5 |
Travel times
Schedule tour
Select your preferred tour type — either in-person or real-time video tour — then discuss available options with the builder representative you're connected with.
Facts & features
Interior
Bedrooms & bathrooms
- Bedrooms: 3
- Bathrooms: 3
- Full bathrooms: 2
- 1/2 bathrooms: 1
Interior area
- Total interior livable area: 2,415 sqft
Video & virtual tour
Property
Parking
- Total spaces: 2
- Parking features: Garage
- Garage spaces: 2
Features
- Levels: 2.0
- Stories: 2
Construction
Type & style
- Home type: SingleFamily
- Property subtype: Single Family Residence
Condition
- New Construction
- New construction: Yes
Details
- Builder name: David Weekley Homes
Community & HOA
Community
- Subdivision: The River District - Pioneer Collection
Location
- Region: Charlotte
Financial & listing details
- Price per square foot: $242/sqft
- Date on market: 1/26/2026
About the community
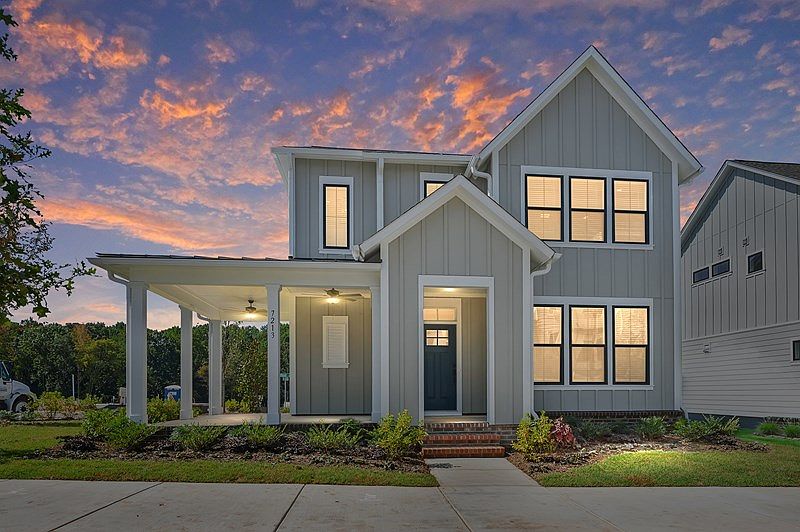
Enjoy Up To $30,000 To Use Your Way
Enjoy Up To $30,000 To Use Your Way. Offer valid January, 1, 2026 to March, 16, 2026.Source: David Weekley Homes
4 homes in this community
Available homes
| Listing | Price | Bed / bath | Status |
|---|---|---|---|
| 5214 Hollow Branch Rd | $661,914 | 4 bed / 3 bath | Available |
| 6109 Westheart Way | $630,381 | 3 bed / 3 bath | Pending |
| 7410 Westrow Ave | $634,009 | 3 bed / 3 bath | Pending |
| 6105 Westheart Way | $675,073 | 4 bed / 3 bath | Pending |
Source: David Weekley Homes
Contact builder

By pressing Contact builder, you agree that Zillow Group and other real estate professionals may call/text you about your inquiry, which may involve use of automated means and prerecorded/artificial voices and applies even if you are registered on a national or state Do Not Call list. You don't need to consent as a condition of buying any property, goods, or services. Message/data rates may apply. You also agree to our Terms of Use.
Learn how to advertise your homesEstimated market value
$580,700
$552,000 - $610,000
$2,973/mo
Price history
| Date | Event | Price |
|---|---|---|
| 5/28/2025 | Listed for sale | $583,990$242/sqft |
Source: | ||
Public tax history
Enjoy Up To $30,000 To Use Your Way
Enjoy Up To $30,000 To Use Your Way. Offer valid January, 1, 2026 to March, 16, 2026.Source: David Weekley HomesMonthly payment
Neighborhood: 28278
Nearby schools
GreatSchools rating
- 5/10Berryhill Elementary SchoolGrades: PK-8Distance: 1.4 mi
- 1/10West Mecklenburg HighGrades: 9-12Distance: 4.4 mi
Schools provided by the builder
- Elementary: Berryhill School
- High: West Mecklenburg High School
- District: Charlotte-Mecklenburg Schools
Source: David Weekley Homes. This data may not be complete. We recommend contacting the local school district to confirm school assignments for this home.
