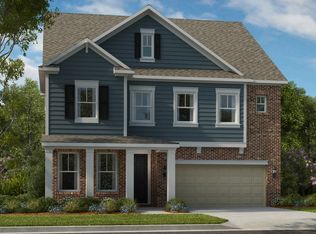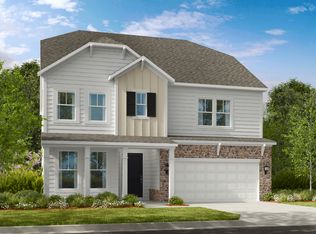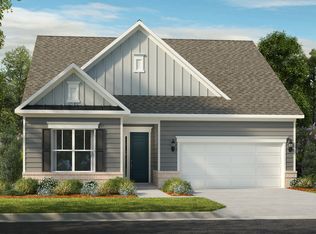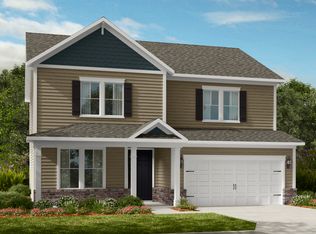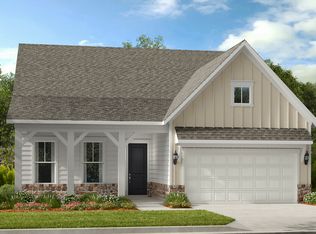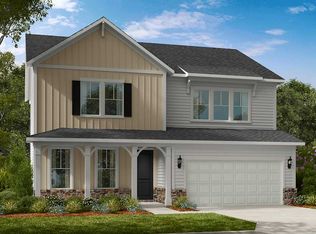Buildable plan: Presley, River Falls, Tega Cay, NC 29708
Buildable plan
This is a floor plan you could choose to build within this community.
View move-in ready homesWhat's special
- 63 |
- 3 |
Travel times
Schedule tour
Select your preferred tour type — either in-person or real-time video tour — then discuss available options with the builder representative you're connected with.
Facts & features
Interior
Bedrooms & bathrooms
- Bedrooms: 2
- Bathrooms: 3
- Full bathrooms: 2
- 1/2 bathrooms: 1
Interior area
- Total interior livable area: 1,882 sqft
Property
Parking
- Total spaces: 2
- Parking features: Garage
- Garage spaces: 2
Features
- Levels: 2.0
- Stories: 2
Construction
Type & style
- Home type: SingleFamily
- Property subtype: Single Family Residence
Condition
- New Construction
- New construction: Yes
Details
- Builder name: Taylor Morrison
Community & HOA
Community
- Subdivision: River Falls
Location
- Region: Tega Cay
Financial & listing details
- Price per square foot: $272/sqft
- Date on market: 12/3/2025
About the community
Limited time 50% Off Structural and Design Options
For a limited time, we're offering half off structural and design options up to $100,000 for a savings of up to $50,000 with the purchase of a to-be-built lot in River Falls.Source: Taylor Morrison
3 homes in this community
Available homes
| Listing | Price | Bed / bath | Status |
|---|---|---|---|
| 5068 Duval Cir | $544,990 | 3 bed / 3 bath | Available May 2026 |
| 5029 Duval Cir | $615,990 | 4 bed / 3 bath | Available June 2026 |
| 5026 Duval Cir | $602,990 | 4 bed / 3 bath | Available July 2026 |
Source: Taylor Morrison
Contact builder

By pressing Contact builder, you agree that Zillow Group and other real estate professionals may call/text you about your inquiry, which may involve use of automated means and prerecorded/artificial voices and applies even if you are registered on a national or state Do Not Call list. You don't need to consent as a condition of buying any property, goods, or services. Message/data rates may apply. You also agree to our Terms of Use.
Learn how to advertise your homesEstimated market value
Not available
Estimated sales range
Not available
$2,773/mo
Price history
| Date | Event | Price |
|---|---|---|
| 1/22/2025 | Listed for sale | $511,990$272/sqft |
Source: | ||
| 1/8/2025 | Listing removed | $511,990$272/sqft |
Source: | ||
| 1/4/2025 | Price change | $511,990+0.4%$272/sqft |
Source: | ||
| 6/28/2024 | Listed for sale | $509,990$271/sqft |
Source: | ||
Public tax history
Limited time 50% Off Structural and Design Options
For a limited time, we're offering half off structural and design options up to $100,000 for a savings of up to $50,000 with the purchase of a to-be-built lot in River Falls.Source: Taylor MorrisonMonthly payment
Neighborhood: 29708
Nearby schools
GreatSchools rating
- 9/10Tega Cay Elementary SchoolGrades: PK-5Distance: 0.1 mi
- 6/10Gold Hill Middle SchoolGrades: 6-8Distance: 1.5 mi
- 10/10Fort Mill High SchoolGrades: 9-12Distance: 3.7 mi
