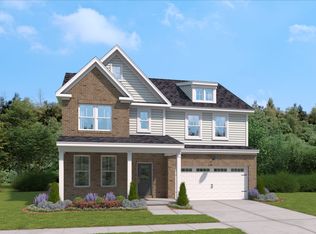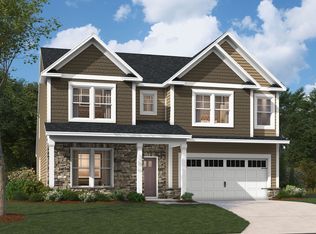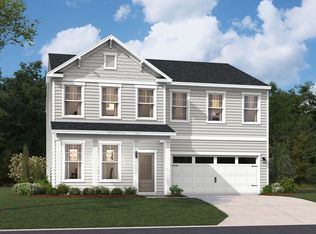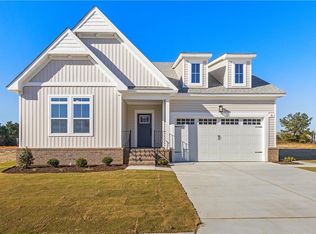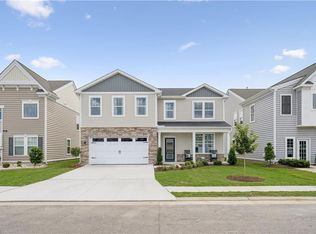Buildable plan: The Tremont, River Highlands, Suffolk, VA 23434
Buildable plan
This is a floor plan you could choose to build within this community.
View move-in ready homesWhat's special
- 183 |
- 16 |
Travel times
Schedule tour
Select your preferred tour type — either in-person or real-time video tour — then discuss available options with the builder representative you're connected with.
Facts & features
Interior
Bedrooms & bathrooms
- Bedrooms: 4
- Bathrooms: 3
- Full bathrooms: 2
- 1/2 bathrooms: 1
Interior area
- Total interior livable area: 2,210 sqft
Video & virtual tour
Property
Parking
- Total spaces: 2
- Parking features: Garage
- Garage spaces: 2
Construction
Type & style
- Home type: SingleFamily
- Property subtype: Single Family Residence
Condition
- New Construction
- New construction: Yes
Details
- Builder name: Stanley Martin Homes
Community & HOA
Community
- Subdivision: River Highlands
Location
- Region: Suffolk
Financial & listing details
- Price per square foot: $217/sqft
- Date on market: 1/12/2026
About the community
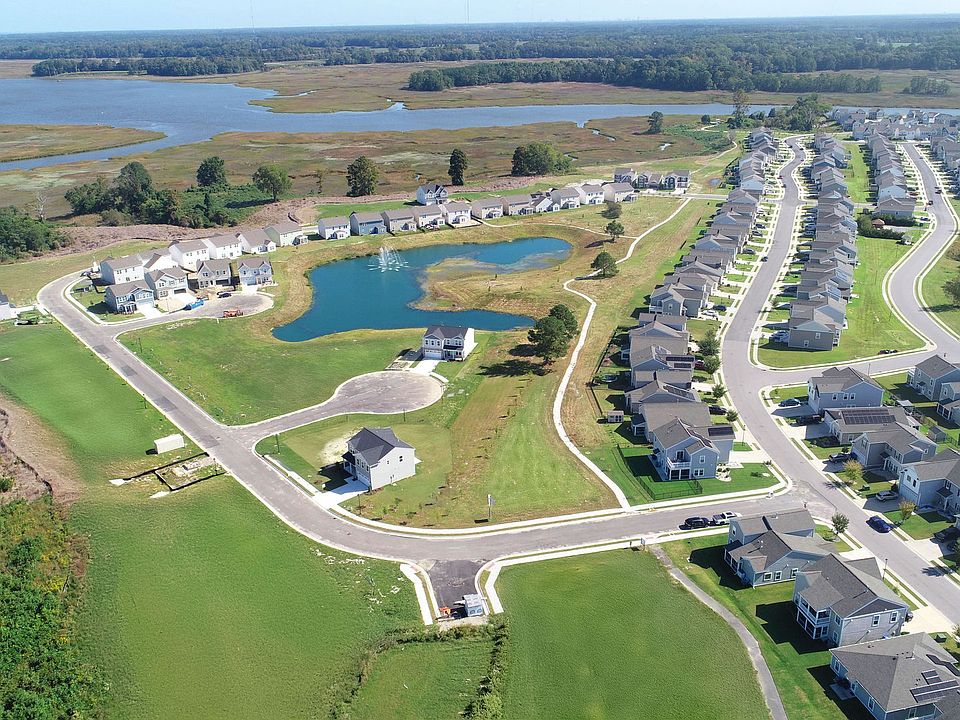
Source: Stanley Martin Homes
6 homes in this community
Available homes
| Listing | Price | Bed / bath | Status |
|---|---|---|---|
| 167 Getty Rd | $479,000 | 4 bed / 3 bath | Available |
| 179 Getty Rd | $492,385 | 4 bed / 3 bath | Available |
| 105 Dodge Ct | $512,900 | 4 bed / 3 bath | Available |
| 122 Getty Rd | $599,900 | 4 bed / 3 bath | Available |
| 156 Getty Rd | $628,545 | 4 bed / 3 bath | Available |
| 124 Getty Rd | $655,735 | 5 bed / 4 bath | Available |
Source: Stanley Martin Homes
Contact builder

By pressing Contact builder, you agree that Zillow Group and other real estate professionals may call/text you about your inquiry, which may involve use of automated means and prerecorded/artificial voices and applies even if you are registered on a national or state Do Not Call list. You don't need to consent as a condition of buying any property, goods, or services. Message/data rates may apply. You also agree to our Terms of Use.
Learn how to advertise your homesEstimated market value
$479,000
$455,000 - $503,000
$2,854/mo
Price history
| Date | Event | Price |
|---|---|---|
| 2/12/2026 | Price change | $479,000+2.1%$217/sqft |
Source: | ||
| 10/28/2025 | Price change | $469,000-2.1%$212/sqft |
Source: | ||
| 8/8/2025 | Listed for sale | $479,000$217/sqft |
Source: | ||
Public tax history
Monthly payment
Neighborhood: 23434
Nearby schools
GreatSchools rating
- 4/10Hillpoint Elementary SchoolGrades: PK-5Distance: 0.6 mi
- 3/10King's Fork Middle SchoolGrades: 6-8Distance: 1.4 mi
- 2/10King's Fork High SchoolGrades: 9-12Distance: 5.6 mi
