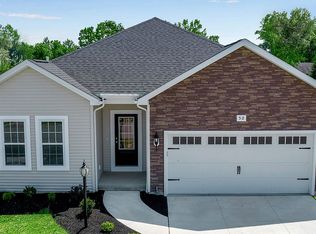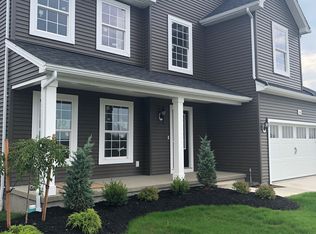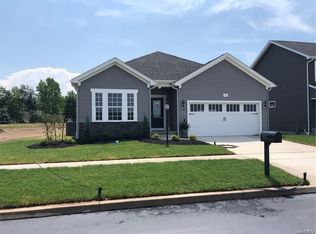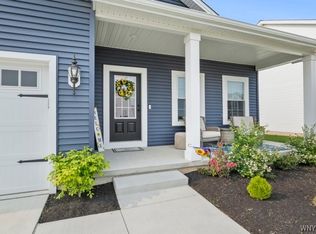Very open design 9-foot-celings, side U shaped stairs with landing a large window with loads of natural light , great room, granite counters kitchen and baths, sun room large dining area PLUS large island with eating area. Enter full-front porch, large entryway, flex room could be 1st floor bedroom , den , playroom , work from home.Primary bedroom with double doors, private bathroom with walk-in closet, additional bedrooms and 2nd floor laundry room .The 4th bedroom is now an open 2nd floor retreat area with large windows.
This property is off market, which means it's not currently listed for sale or rent on Zillow. This may be different from what's available on other websites or public sources.



