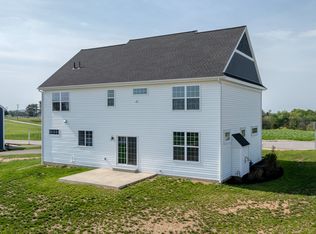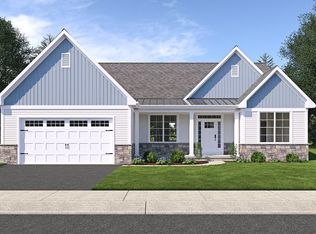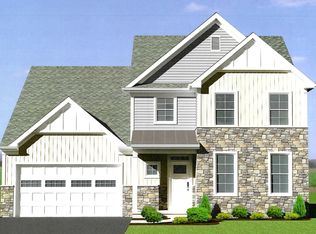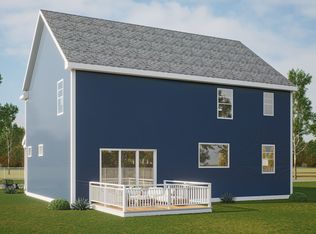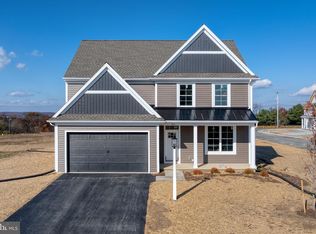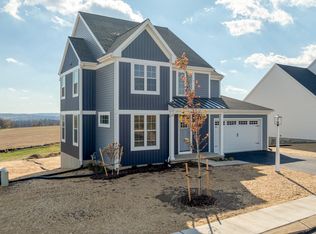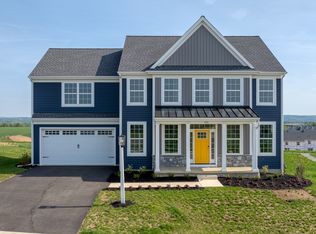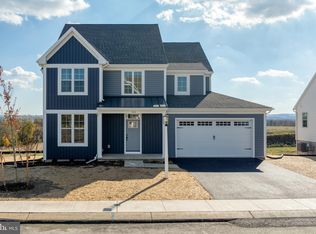Buildable plan: Bailey, River Ridge Hills, Wrightsville, PA 17368
Buildable plan
This is a floor plan you could choose to build within this community.
View move-in ready homesWhat's special
- 73 |
- 2 |
Travel times
Schedule tour
Facts & features
Interior
Bedrooms & bathrooms
- Bedrooms: 3
- Bathrooms: 3
- Full bathrooms: 2
- 1/2 bathrooms: 1
Heating
- Natural Gas, Forced Air
Cooling
- Central Air
Features
- Walk-In Closet(s)
- Windows: Double Pane Windows
Interior area
- Total interior livable area: 1,800 sqft
Property
Parking
- Total spaces: 2
- Parking features: Attached
- Attached garage spaces: 2
Features
- Levels: 2.0
- Stories: 2
- Patio & porch: Patio
Construction
Type & style
- Home type: SingleFamily
- Property subtype: Single Family Residence
Materials
- Vinyl Siding
- Roof: Asphalt,Metal
Condition
- New Construction
- New construction: Yes
Details
- Builder name: Horst & Son Inc
Community & HOA
Community
- Subdivision: River Ridge Hills
HOA
- Has HOA: Yes
- HOA fee: $21 monthly
Location
- Region: Wrightsville
Financial & listing details
- Price per square foot: $278/sqft
- Date on market: 2/10/2026
About the community
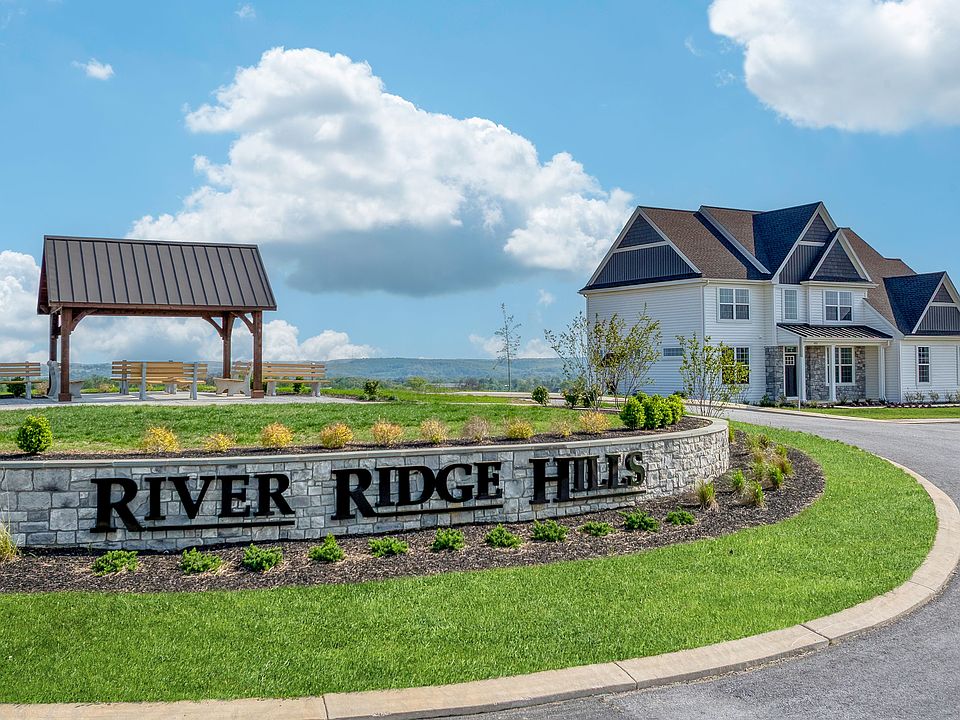
Source: Horst & Son Inc
2 homes in this community
Available homes
| Listing | Price | Bed / bath | Status |
|---|---|---|---|
| 502 Winding Way | $534,900 | 4 bed / 3 bath | Available |
| 502 Winding Way #Ash | $534,900 | 3 bed / 3 bath | Available |
Source: Horst & Son Inc
Contact agent
By pressing Contact agent, you agree that Zillow Group and its affiliates, and may call/text you about your inquiry, which may involve use of automated means and prerecorded/artificial voices. You don't need to consent as a condition of buying any property, goods or services. Message/data rates may apply. You also agree to our Terms of Use. Zillow does not endorse any real estate professionals. We may share information about your recent and future site activity with your agent to help them understand what you're looking for in a home.
Learn how to advertise your homesEstimated market value
$499,200
$474,000 - $524,000
$2,599/mo
Price history
| Date | Event | Price |
|---|---|---|
| 11/3/2025 | Listed for sale | $499,900$278/sqft |
Source: | ||
Public tax history
Monthly payment
Neighborhood: 17368
Nearby schools
GreatSchools rating
- 6/10Wrightsville El SchoolGrades: K-5Distance: 1.7 mi
- 6/10Eastern York Middle SchoolGrades: 6-8Distance: 0.4 mi
- 6/10Eastern York High SchoolGrades: 9-12Distance: 0.3 mi
Schools provided by the builder
- Elementary: Wrightsville Elementary
- Middle: Eastern York Middle School
- High: Eastern York High School
- District: Eastern York School District
Source: Horst & Son Inc. This data may not be complete. We recommend contacting the local school district to confirm school assignments for this home.

