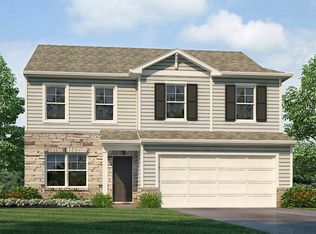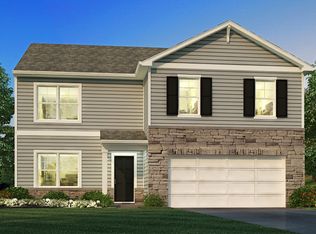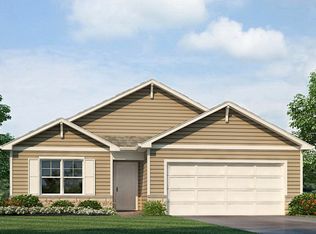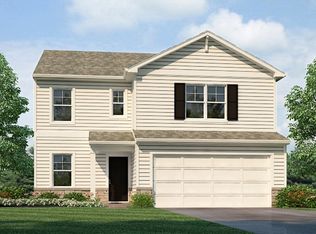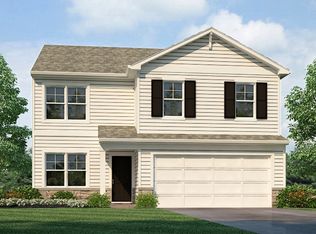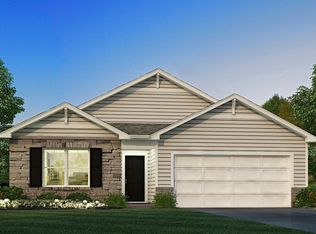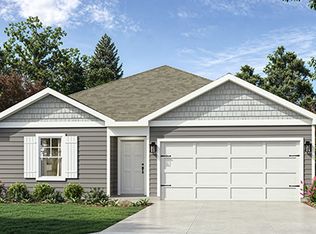Buildable plan: Chatham, River Ridge, Circleville, OH 43113
Buildable plan
This is a floor plan you could choose to build within this community.
View move-in ready homesWhat's special
- 26 |
- 1 |
Travel times
Schedule tour
Select your preferred tour type — either in-person or real-time video tour — then discuss available options with the builder representative you're connected with.
Facts & features
Interior
Bedrooms & bathrooms
- Bedrooms: 4
- Bathrooms: 2
- Full bathrooms: 2
Interior area
- Total interior livable area: 1,771 sqft
Property
Parking
- Total spaces: 2
- Parking features: Garage
- Garage spaces: 2
Features
- Levels: 1.0
- Stories: 1
Construction
Type & style
- Home type: SingleFamily
- Property subtype: Single Family Residence
Condition
- New Construction
- New construction: Yes
Details
- Builder name: D.R. Horton
Community & HOA
Community
- Subdivision: River Ridge
Location
- Region: Circleville
Financial & listing details
- Price per square foot: $193/sqft
- Date on market: 12/14/2025
About the community
Source: DR Horton
10 homes in this community
Available homes
| Listing | Price | Bed / bath | Status |
|---|---|---|---|
| 128 Vine Grove Dr | $337,798 | 3 bed / 2 bath | Available |
| 1761 Jacko Ln | $359,900 | 4 bed / 3 bath | Available |
| 1752 Jacko Ln | $360,189 | 3 bed / 3 bath | Available |
| 1777 Jacko Ln | $367,900 | 4 bed / 3 bath | Available |
| 113 Vine Grove Dr | $370,990 | 4 bed / 3 bath | Available |
| 1748 Jacko Ln | $346,740 | 4 bed / 2 bath | Pending |
| 1789 Jacko Ln | $349,900 | 4 bed / 3 bath | Pending |
| 1769 Jacko Ln | $351,900 | 4 bed / 3 bath | Pending |
| 1760 Jacko Ln | $376,900 | 5 bed / 3 bath | Pending |
| 1781 Jacko Ln | $409,900 | 5 bed / 3 bath | Pending |
Source: DR Horton
Contact builder

By pressing Contact builder, you agree that Zillow Group and other real estate professionals may call/text you about your inquiry, which may involve use of automated means and prerecorded/artificial voices and applies even if you are registered on a national or state Do Not Call list. You don't need to consent as a condition of buying any property, goods, or services. Message/data rates may apply. You also agree to our Terms of Use.
Learn how to advertise your homesEstimated market value
Not available
Estimated sales range
Not available
$2,446/mo
Price history
| Date | Event | Price |
|---|---|---|
| 11/6/2025 | Price change | $341,990-7.6%$193/sqft |
Source: | ||
| 5/22/2025 | Price change | $369,990-2.1%$209/sqft |
Source: | ||
| 12/18/2024 | Listed for sale | $377,990$213/sqft |
Source: | ||
Public tax history
Monthly payment
Neighborhood: 43113
Nearby schools
GreatSchools rating
- 7/10Circleville Elementary SchoolGrades: PK-5Distance: 2.2 mi
- 4/10Everts Middle SchoolGrades: 6-8Distance: 2.3 mi
- 3/10Circleville High SchoolGrades: 9-12Distance: 2.4 mi
Schools provided by the builder
- Elementary: Circleville Elementary School
- Middle: Circleville Middle School
- High: Circleville High School
- District: Circleville City Schools
Source: DR Horton. This data may not be complete. We recommend contacting the local school district to confirm school assignments for this home.
