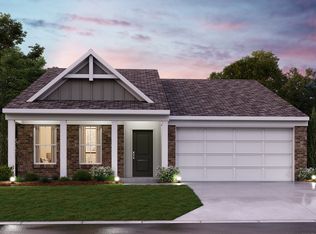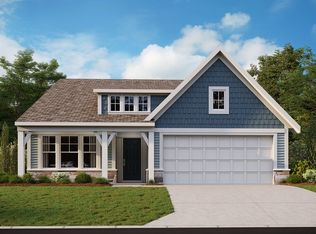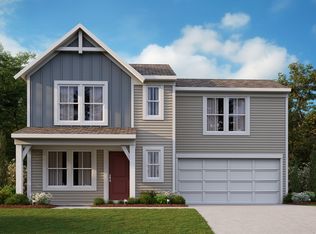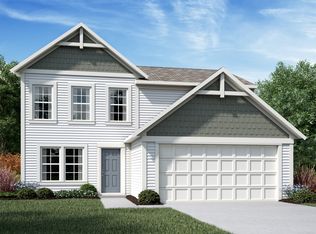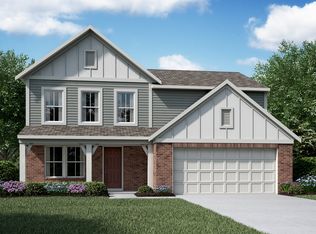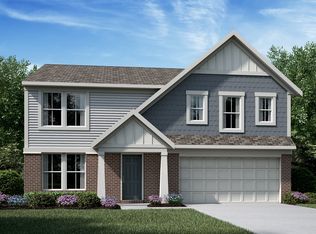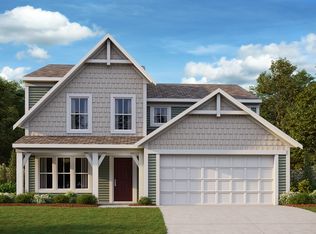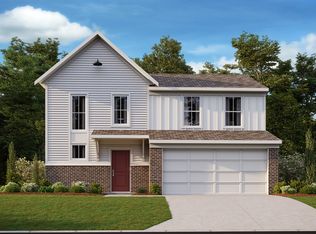Buildable plan: Yosemite, Riverdale, Saint Paul, MO 63366
Buildable plan
This is a floor plan you could choose to build within this community.
View move-in ready homesWhat's special
- 73 |
- 4 |
Travel times
Schedule tour
Select your preferred tour type — either in-person or real-time video tour — then discuss available options with the builder representative you're connected with.
Facts & features
Interior
Bedrooms & bathrooms
- Bedrooms: 3
- Bathrooms: 3
- Full bathrooms: 2
- 1/2 bathrooms: 1
Interior area
- Total interior livable area: 2,258 sqft
Property
Parking
- Total spaces: 2
- Parking features: Garage
- Garage spaces: 2
Features
- Levels: 2.0
- Stories: 2
Construction
Type & style
- Home type: SingleFamily
- Property subtype: Single Family Residence
Condition
- New Construction
- New construction: Yes
Details
- Builder name: Fischer Homes
Community & HOA
Community
- Subdivision: Riverdale
Location
- Region: Saint Paul
Financial & listing details
- Price per square foot: $174/sqft
- Date on market: 12/18/2025
About the community
New Beginnings Start at Home -
Discover how you can save and make your dream home a reality this year.Source: Fischer Homes
2 homes in this community
Available homes
| Listing | Price | Bed / bath | Status |
|---|---|---|---|
| 1916 Rolling River Cir | $424,900 | 3 bed / 3 bath | Available |
| 3043 Eagle Branch Cir | $449,900 | 3 bed / 2 bath | Available |
Source: Fischer Homes
Contact builder

By pressing Contact builder, you agree that Zillow Group and other real estate professionals may call/text you about your inquiry, which may involve use of automated means and prerecorded/artificial voices and applies even if you are registered on a national or state Do Not Call list. You don't need to consent as a condition of buying any property, goods, or services. Message/data rates may apply. You also agree to our Terms of Use.
Learn how to advertise your homesEstimated market value
Not available
Estimated sales range
Not available
$2,795/mo
Price history
| Date | Event | Price |
|---|---|---|
| 2/1/2025 | Price change | $392,900+1.3%$174/sqft |
Source: | ||
| 1/15/2025 | Price change | $387,900+0.5%$172/sqft |
Source: | ||
| 11/15/2024 | Price change | $385,900+0.5%$171/sqft |
Source: | ||
| 11/1/2024 | Price change | $383,900+1.3%$170/sqft |
Source: | ||
| 6/26/2024 | Price change | $378,900+0.8%$168/sqft |
Source: | ||
Public tax history
New Beginnings Start at Home -
Discover how you can save and make your dream home a reality this year.Source: Fischer HomesMonthly payment
Neighborhood: 63366
Nearby schools
GreatSchools rating
- 7/10Westhoff Elementary SchoolGrades: K-5Distance: 4.5 mi
- 8/10Ft. Zumwalt North Middle SchoolGrades: 6-8Distance: 5.6 mi
- 9/10Ft. Zumwalt North High SchoolGrades: 9-12Distance: 5.5 mi
Schools provided by the builder
- District: Fort Zumwalt School District
Source: Fischer Homes. This data may not be complete. We recommend contacting the local school district to confirm school assignments for this home.
