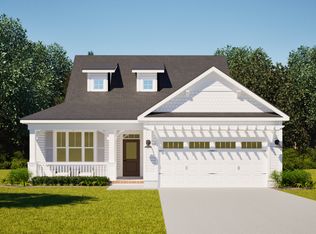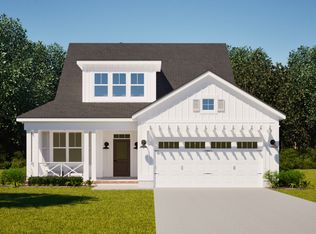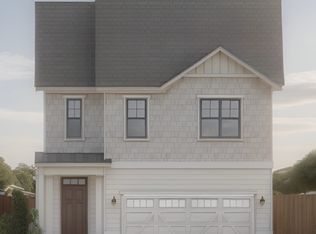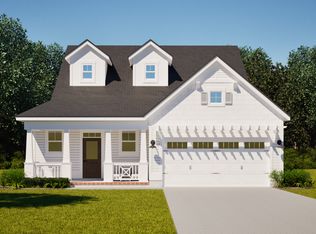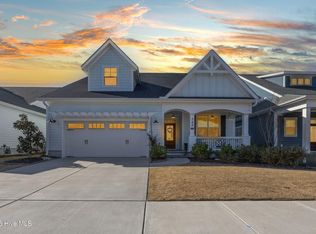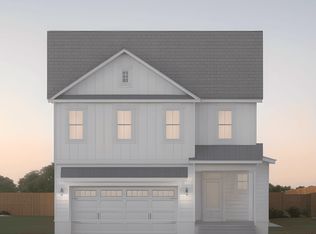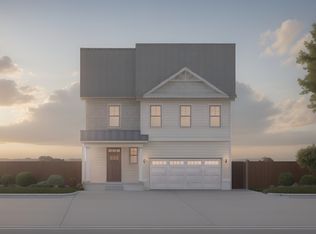Buildable plan: Mimosa, Riverlights, Wilmington, NC 28412
Buildable plan
This is a floor plan you could choose to build within this community.
View move-in ready homesWhat's special
- 88 |
- 2 |
Travel times
Schedule tour
Select your preferred tour type — either in-person or real-time video tour — then discuss available options with the builder representative you're connected with.
Facts & features
Interior
Bedrooms & bathrooms
- Bedrooms: 3
- Bathrooms: 4
- Full bathrooms: 3
- 1/2 bathrooms: 1
Interior area
- Total interior livable area: 2,223 sqft
Property
Parking
- Total spaces: 2
- Parking features: Garage
- Garage spaces: 2
Features
- Levels: 1.0
- Stories: 1
Construction
Type & style
- Home type: SingleFamily
- Property subtype: Single Family Residence
Condition
- New Construction
- New construction: Yes
Details
- Builder name: Legacy Homes By Bill Clark
Community & HOA
Community
- Subdivision: Riverlights
Location
- Region: Wilmington
Financial & listing details
- Price per square foot: $274/sqft
- Date on market: 1/1/2026
About the community
View community details
Source: Legacy Homes By Bill Clark
7 homes in this community
Available homes
| Listing | Price | Bed / bath | Status |
|---|---|---|---|
| 5210 Moonshell Loop | $579,995 | 3 bed / 2 bath | Available |
| 5309 Sunfish Ln | $580,565 | 3 bed / 3 bath | Available |
| 5305 Sunfish Ln | $594,580 | 3 bed / 4 bath | Available |
| 335 Longhill Drive | $594,900 | 3 bed / 3 bath | Available |
| 724 Provision Lane | $812,520 | 2 bed / 3 bath | Available |
| 321 Longhill Drive | $649,900 | 2 bed / 4 bath | Pending |
| 504 Sancai Run | $789,880 | 3 bed / 4 bath | Pending |
Source: Legacy Homes By Bill Clark
Contact builder

By pressing Contact builder, you agree that Zillow Group and other real estate professionals may call/text you about your inquiry, which may involve use of automated means and prerecorded/artificial voices and applies even if you are registered on a national or state Do Not Call list. You don't need to consent as a condition of buying any property, goods, or services. Message/data rates may apply. You also agree to our Terms of Use.
Learn how to advertise your homesEstimated market value
$606,500
$576,000 - $637,000
$3,475/mo
Price history
| Date | Event | Price |
|---|---|---|
| 10/31/2025 | Listed for sale | $609,000$274/sqft |
Source: | ||
Public tax history
Monthly payment
Neighborhood: Silver Lake
Nearby schools
GreatSchools rating
- 5/10Mary C Williams ElementaryGrades: K-5Distance: 0.5 mi
- 9/10Myrtle Grove MiddleGrades: 6-8Distance: 2.3 mi
- 3/10New Hanover HighGrades: 9-12Distance: 6.8 mi
Schools provided by the builder
- Elementary: Mary C Williams Elementary
- Middle: Myrtle Grove Middle
- High: Eugene Ashley High
- District: New Hanover County School District
Source: Legacy Homes By Bill Clark. This data may not be complete. We recommend contacting the local school district to confirm school assignments for this home.
