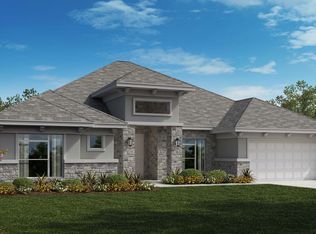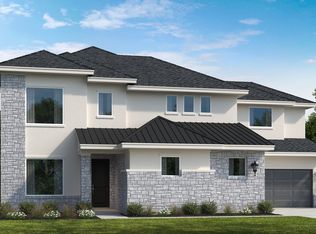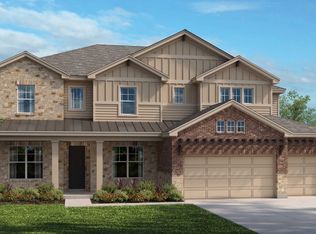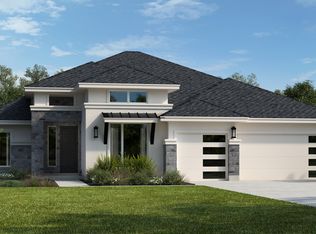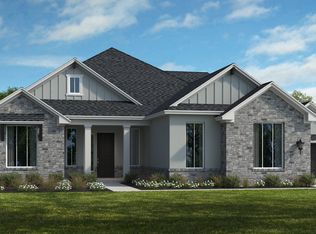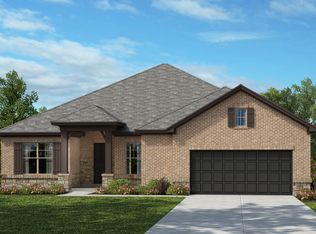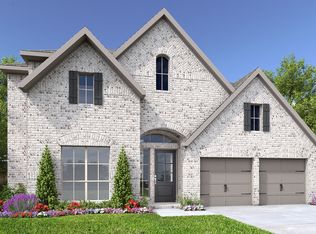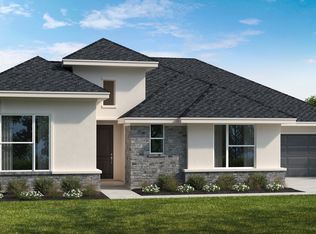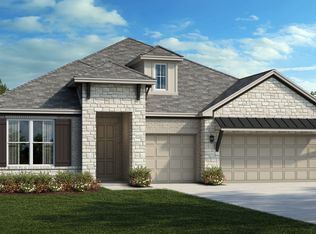Buildable plan: Elissa, Riverstone, Georgetown, TX 78628
Buildable plan
This is a floor plan you could choose to build within this community.
View move-in ready homesWhat's special
- 26 |
- 1 |
Travel times
Schedule tour
Select your preferred tour type — either in-person or real-time video tour — then discuss available options with the builder representative you're connected with.
Facts & features
Interior
Bedrooms & bathrooms
- Bedrooms: 4
- Bathrooms: 4
- Full bathrooms: 3
- 1/2 bathrooms: 1
Interior area
- Total interior livable area: 3,295 sqft
Property
Parking
- Total spaces: 3
- Parking features: Garage
- Garage spaces: 3
Features
- Levels: 2.0
- Stories: 2
Construction
Type & style
- Home type: SingleFamily
- Property subtype: Single Family Residence
Condition
- New Construction
- New construction: Yes
Details
- Builder name: Scott Felder Homes
Community & HOA
Community
- Subdivision: Riverstone
Location
- Region: Georgetown
Financial & listing details
- Price per square foot: $238/sqft
- Date on market: 2/12/2026
About the community
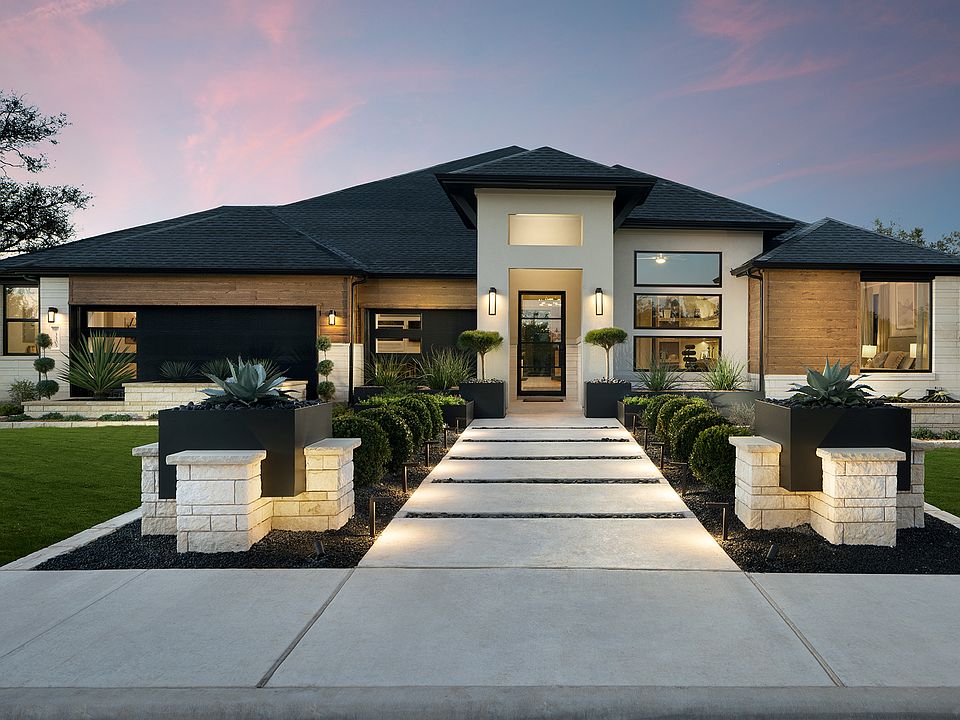
Source: Scott Felder Homes
7 homes in this community
Available homes
| Listing | Price | Bed / bath | Status |
|---|---|---|---|
| 3332 Emerald Lake Path | $806,990 | 4 bed / 4 bath | Available |
| 3336 Emerald Lake Path | $834,990 | 4 bed / 4 bath | Available |
| 3408 Emerald Lake Path | $846,990 | 4 bed / 4 bath | Available |
| 1220 Stormy Dr | $879,990 | 4 bed / 4 bath | Available |
| 1233 Stormy Dr | $912,990 | 4 bed / 5 bath | Available |
| 3512 Emerald Lake Path | $816,990 | 4 bed / 4 bath | Available May 2026 |
| 3616 Emerald Lake Path | $859,990 | 4 bed / 4 bath | Pending |
Source: Scott Felder Homes
Contact builder

By pressing Contact builder, you agree that Zillow Group and other real estate professionals may call/text you about your inquiry, which may involve use of automated means and prerecorded/artificial voices and applies even if you are registered on a national or state Do Not Call list. You don't need to consent as a condition of buying any property, goods, or services. Message/data rates may apply. You also agree to our Terms of Use.
Learn how to advertise your homesEstimated market value
$764,100
$726,000 - $802,000
$3,378/mo
Price history
| Date | Event | Price |
|---|---|---|
| 12/20/2025 | Price change | $782,990-2.1%$238/sqft |
Source: | ||
| 10/16/2025 | Listed for sale | $799,990$243/sqft |
Source: | ||
Public tax history
Monthly payment
Neighborhood: 78628
Nearby schools
GreatSchools rating
- 6/10Wolf Ranch Elementary SchoolGrades: PK-5Distance: 2.1 mi
- 6/10James Tippit Middle SchoolGrades: 6-8Distance: 2.8 mi
- 5/10East View High SchoolGrades: 9-12Distance: 7.6 mi
