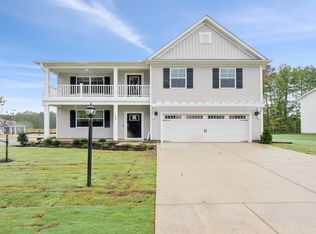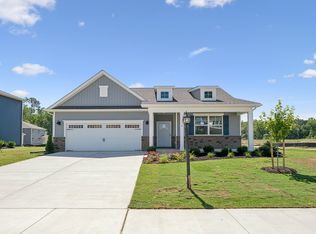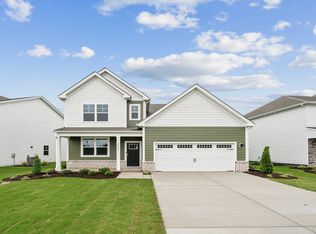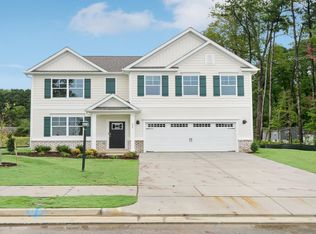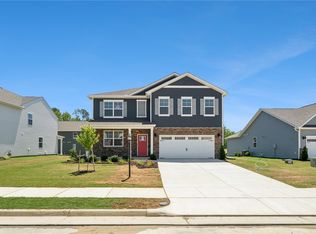Buildable plan: HANOVER, Rose Hill, Yorktown, VA 23690
Buildable plan
This is a floor plan you could choose to build within this community.
View move-in ready homesWhat's special
- 117 |
- 7 |
Travel times
Schedule tour
Select your preferred tour type — either in-person or real-time video tour — then discuss available options with the builder representative you're connected with.
Facts & features
Interior
Bedrooms & bathrooms
- Bedrooms: 4
- Bathrooms: 3
- Full bathrooms: 2
- 1/2 bathrooms: 1
Interior area
- Total interior livable area: 2,804 sqft
Property
Parking
- Total spaces: 2
- Parking features: Garage
- Garage spaces: 2
Features
- Levels: 2.0
- Stories: 2
Construction
Type & style
- Home type: SingleFamily
- Property subtype: Single Family Residence
Condition
- New Construction
- New construction: Yes
Details
- Builder name: D.R. Horton
Community & HOA
Community
- Subdivision: Rose Hill
Location
- Region: Yorktown
Financial & listing details
- Price per square foot: $223/sqft
- Date on market: 2/8/2026
About the community
Source: DR Horton
14 homes in this community
Available homes
| Listing | Price | Bed / bath | Status |
|---|---|---|---|
| 207 Gallop Way | $499,990 | 4 bed / 2 bath | Available |
| 201 Gallop Way | $519,990 | 4 bed / 2 bath | Available |
| 204 Gallop Way | $519,990 | 4 bed / 2 bath | Available |
| 128 Gallop Way | $534,990 | 4 bed / 2 bath | Available |
| 123 Gallop Way | $539,740 | 4 bed / 2 bath | Available |
| 203 Gallop Way | $594,990 | 4 bed / 3 bath | Available |
| 121 Gallop Way | $603,740 | 5 bed / 4 bath | Available |
| 126 Gallop Way | $605,740 | 5 bed / 3 bath | Available |
| 202 Gallop Way | $612,990 | 5 bed / 3 bath | Available |
| 118 Gallop Way | $619,740 | 4 bed / 3 bath | Available |
| 205 Gallop Way | $629,990 | 5 bed / 4 bath | Available |
| 127 Gallop Way | $649,990 | 5 bed / 4 bath | Available |
| 306 Gallop Way | $674,990 | 5 bed / 4 bath | Available |
| 308 Gallop Way | $684,990 | 5 bed / 4 bath | Available |
Source: DR Horton
Contact builder

By pressing Contact builder, you agree that Zillow Group and other real estate professionals may call/text you about your inquiry, which may involve use of automated means and prerecorded/artificial voices and applies even if you are registered on a national or state Do Not Call list. You don't need to consent as a condition of buying any property, goods, or services. Message/data rates may apply. You also agree to our Terms of Use.
Learn how to advertise your homesEstimated market value
Not available
Estimated sales range
Not available
$3,239/mo
Price history
| Date | Event | Price |
|---|---|---|
| 10/11/2025 | Price change | $624,990-3.8%$223/sqft |
Source: | ||
| 5/22/2025 | Price change | $649,990+0.8%$232/sqft |
Source: | ||
| 5/6/2025 | Price change | $644,990+0.8%$230/sqft |
Source: | ||
| 5/3/2025 | Listed for sale | $639,990$228/sqft |
Source: | ||
Public tax history
Monthly payment
Neighborhood: 23690
Nearby schools
GreatSchools rating
- 8/10Yorktown Elementary SchoolGrades: K-5Distance: 1.9 mi
- 6/10Yorktown Middle SchoolGrades: 6-8Distance: 1.5 mi
- 7/10York High SchoolGrades: 9-12Distance: 2.1 mi
Schools provided by the builder
- Elementary: Yorktown Elementary School
- Middle: Yorktown Middle School
- High: York High School
- District: York County Public Schools
Source: DR Horton. This data may not be complete. We recommend contacting the local school district to confirm school assignments for this home.
