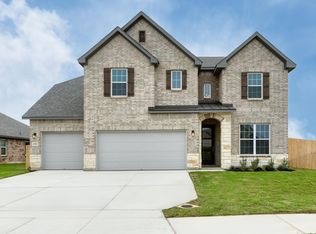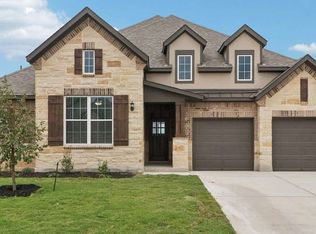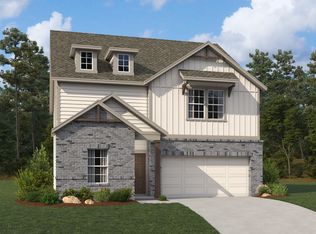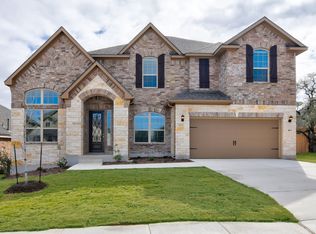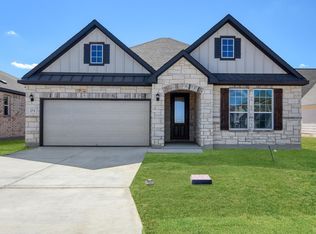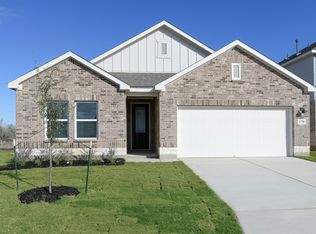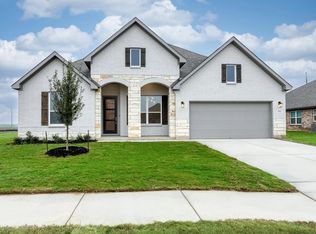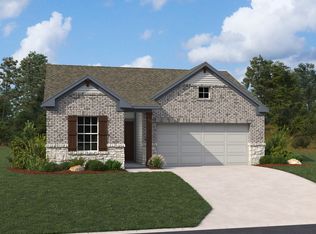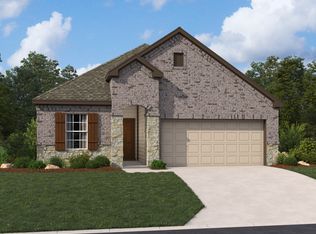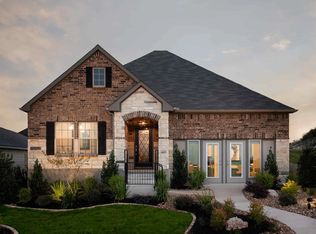Buildable plan: Kerrville, Saddlebrook Ranch, Schertz, TX 78154
Buildable plan
This is a floor plan you could choose to build within this community.
View move-in ready homesWhat's special
- 57 |
- 8 |
Travel times
Schedule tour
Select your preferred tour type — either in-person or real-time video tour — then discuss available options with the builder representative you're connected with.
Facts & features
Interior
Bedrooms & bathrooms
- Bedrooms: 3
- Bathrooms: 2
- Full bathrooms: 2
Cooling
- Central Air
Features
- Windows: Double Pane Windows
Interior area
- Total interior livable area: 2,368 sqft
Video & virtual tour
Property
Parking
- Total spaces: 3
- Parking features: Attached
- Attached garage spaces: 3
Features
- Levels: 1.0
- Stories: 1
- Patio & porch: Patio
Construction
Type & style
- Home type: SingleFamily
- Property subtype: Single Family Residence
Materials
- Other, Brick, Stone, Concrete
- Roof: Composition
Condition
- New Construction
- New construction: Yes
Details
- Builder name: Ashton Woods
Community & HOA
Community
- Subdivision: Saddlebrook Ranch
Location
- Region: Schertz
Financial & listing details
- Price per square foot: $188/sqft
- Date on market: 12/7/2025
About the community
New Home Sales Event - Ending January 31
Enjoy a 3.49% (APR 3.68%) 30-year fixed rate on select homes*, plus up to $12,000 in closing costs and additional price reductions. Limited time only.It's an incredible opportunity to own a home that's anything but ordinary - thoughtfully...Source: Ashton Woods Homes
16 homes in this community
Available homes
| Listing | Price | Bed / bath | Status |
|---|---|---|---|
| 10101 Peppercorn Pl | $459,990 | 5 bed / 4 bath | Move-in ready |
| 12922 Horseback Pl | $549,990 | 4 bed / 4 bath | Move-in ready |
| 12808 Hill Plains Dr. | $360,990 | 3 bed / 2 bath | Available |
| 12804 Hill Plains Dr. | $364,990 | 3 bed / 2 bath | Available |
| 12803 Lower Peach Way | $367,990 | 3 bed / 2 bath | Available |
| 12846 Hill Plains Dr. | $369,990 | 4 bed / 2 bath | Available |
| 12840 Red Apple Rd. | $398,990 | 3 bed / 3 bath | Available |
| 10106 Pine River Rd. | $421,990 | 4 bed / 3 bath | Available |
| 12848 Red Apple Rd. | $439,990 | 4 bed / 4 bath | Available |
| 10114 Pine River Rd | $451,990 | 4 bed / 3 bath | Available |
| 10101 Peppercorn Pl. | $459,990 | 5 bed / 4 bath | Available |
| 12919 Horseback Pl | $504,990 | 3 bed / 3 bath | Available |
| 12912 Homeside Hollow | $519,990 | 3 bed / 3 bath | Available |
| 10139 Dew Ridge Way | $534,990 | 4 bed / 4 bath | Available |
| 12922 Horseback Pl | $549,990 | 4 bed / 4 bath | Available |
| 10114 Pine River Dr | $451,990 | 4 bed / 3 bath | Available March 2026 |
Source: Ashton Woods Homes
Contact builder

By pressing Contact builder, you agree that Zillow Group and other real estate professionals may call/text you about your inquiry, which may involve use of automated means and prerecorded/artificial voices and applies even if you are registered on a national or state Do Not Call list. You don't need to consent as a condition of buying any property, goods, or services. Message/data rates may apply. You also agree to our Terms of Use.
Learn how to advertise your homesEstimated market value
Not available
Estimated sales range
Not available
$2,294/mo
Price history
| Date | Event | Price |
|---|---|---|
| 12/16/2025 | Price change | $445,990+0.2%$188/sqft |
Source: | ||
| 10/25/2025 | Price change | $444,990-5%$188/sqft |
Source: | ||
| 9/3/2025 | Price change | $468,490+0.1%$198/sqft |
Source: | ||
| 4/1/2025 | Price change | $467,990+1.1%$198/sqft |
Source: | ||
| 1/10/2025 | Price change | $462,990+1.1%$196/sqft |
Source: | ||
Public tax history
New Home Sales Event - Ending January 31
Enjoy a 3.49% (APR 3.68%) 30-year fixed rate on select homes*, plus up to $12,000 in closing costs and additional price reductions. Limited time only.It's an incredible opportunity to own a home that's anything but ordinary - thoughtfully...Source: Ashton WoodsMonthly payment
Neighborhood: 78154
Nearby schools
GreatSchools rating
- 2/10Rose Garden Elementary SchoolGrades: PK-4Distance: 1.2 mi
- 6/10Ray D Corbett J High SchoolGrades: 7-8Distance: 0.8 mi
- 6/10Samuel Clemens High SchoolGrades: 9-12Distance: 3.3 mi
Schools provided by the builder
- Elementary: Rose Garden Elementary
- High: Ray D. Corbett Junior High
- District: Schertz
Source: Ashton Woods Homes. This data may not be complete. We recommend contacting the local school district to confirm school assignments for this home.
