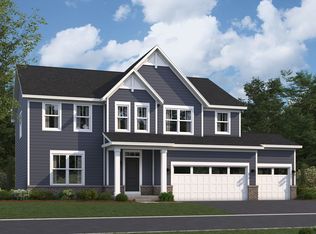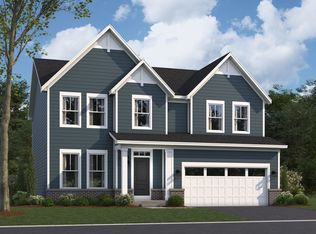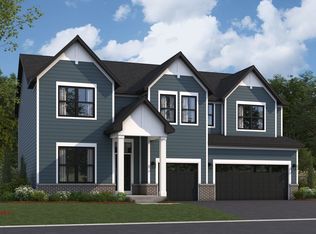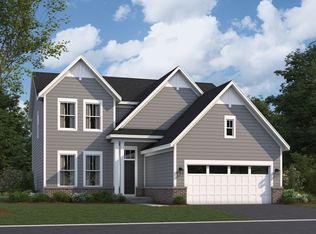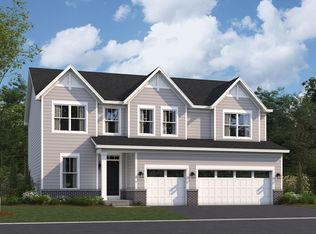Buildable plan: Easton, Sadie Ridge, Lockport, IL 60441
Buildable plan
This is a floor plan you could choose to build within this community.
View move-in ready homesWhat's special
- 77 |
- 6 |
Travel times
Schedule tour
Select your preferred tour type — either in-person or real-time video tour — then discuss available options with the builder representative you're connected with.
Facts & features
Interior
Bedrooms & bathrooms
- Bedrooms: 4
- Bathrooms: 3
- Full bathrooms: 2
- 1/2 bathrooms: 1
Interior area
- Total interior livable area: 2,688 sqft
Video & virtual tour
Property
Parking
- Total spaces: 2
- Parking features: Garage
- Garage spaces: 2
Features
- Levels: 2.0
- Stories: 2
Construction
Type & style
- Home type: SingleFamily
- Property subtype: Single Family Residence
Condition
- New Construction
- New construction: Yes
Details
- Builder name: M/I Homes
Community & HOA
Community
- Subdivision: Sadie Ridge
Location
- Region: Lockport
Financial & listing details
- Price per square foot: $205/sqft
- Date on market: 12/17/2025
About the community
Take Advantage of Our Exclusive Home-to-Sell Program
Many people need to sell their current home before they can move into the new home of their dreams! We can help you sell your existing home, making the process of purchasing your new M/I Home smoother and quicker. With our Home-To-Sell program, w...Source: M/I Homes
6 homes in this community
Available homes
| Listing | Price | Bed / bath | Status |
|---|---|---|---|
| 17349 S Sprucewood Dr | $593,635 | 4 bed / 3 bath | Available |
| 17430 S Victoria Ln | $626,100 | 3 bed / 3 bath | Available |
| 17360 S Victoria Ln | $634,390 | 4 bed / 3 bath | Available |
| 17355 S Sprucewood Dr | $643,705 | 4 bed / 3 bath | Available |
| 17431 S Victoria Ln | $716,750 | 4 bed / 3 bath | Available |
| 17354 S Victoria Ln | $597,545 | 4 bed / 3 bath | Available May 2026 |
Source: M/I Homes
Contact builder

By pressing Contact builder, you agree that Zillow Group and other real estate professionals may call/text you about your inquiry, which may involve use of automated means and prerecorded/artificial voices and applies even if you are registered on a national or state Do Not Call list. You don't need to consent as a condition of buying any property, goods, or services. Message/data rates may apply. You also agree to our Terms of Use.
Learn how to advertise your homesEstimated market value
$548,500
$521,000 - $576,000
$4,351/mo
Price history
| Date | Event | Price |
|---|---|---|
| 12/11/2025 | Price change | $549,990+0.9%$205/sqft |
Source: | ||
| 8/29/2025 | Listed for sale | $544,990$203/sqft |
Source: | ||
Public tax history
Take Advantage of Our Exclusive Home-to-Sell Program
Many people need to sell their current home before they can move into the new home of their dreams! We can help you sell your existing home, making the process of purchasing your new M/I Home smoother and quicker. With our Home-To-Sell program, w...Source: M/I HomesMonthly payment
Neighborhood: 60441
Nearby schools
GreatSchools rating
- 8/10William J Butler SchoolGrades: 1-4Distance: 1.9 mi
- 10/10Homer Jr High SchoolGrades: 7-8Distance: 4 mi
- 9/10Lockport Township High School EastGrades: 9-12Distance: 2.5 mi
Schools provided by the builder
- District: Lockport Twp Hsd 205
Source: M/I Homes. This data may not be complete. We recommend contacting the local school district to confirm school assignments for this home.
