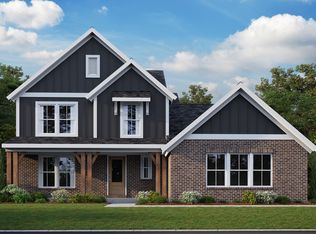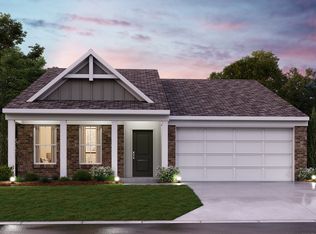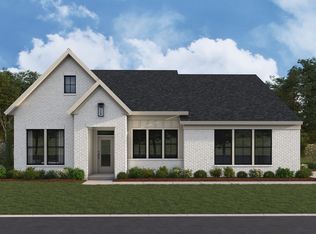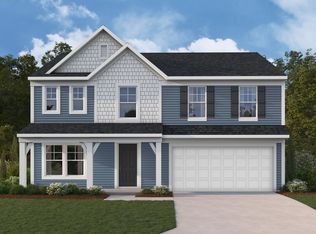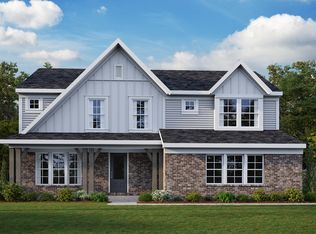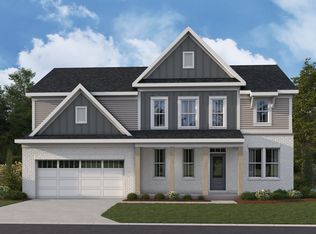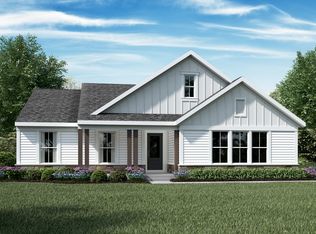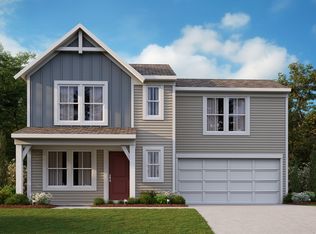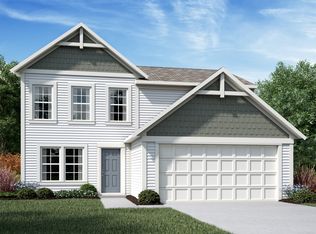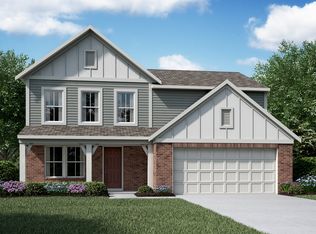Buildable plan: Calvin, Salt Run Preserve, Maineville, OH 45039
Buildable plan
This is a floor plan you could choose to build within this community.
View move-in ready homesWhat's special
- 111 |
- 2 |
Travel times
Schedule tour
Select your preferred tour type — either in-person or real-time video tour — then discuss available options with the builder representative you're connected with.
Facts & features
Interior
Bedrooms & bathrooms
- Bedrooms: 3
- Bathrooms: 2
- Full bathrooms: 2
Interior area
- Total interior livable area: 2,069 sqft
Property
Parking
- Total spaces: 2
- Parking features: Garage
- Garage spaces: 2
Features
- Levels: 1.0
- Stories: 1
Construction
Type & style
- Home type: SingleFamily
- Property subtype: Single Family Residence
Condition
- New Construction
- New construction: Yes
Details
- Builder name: Fischer Homes
Community & HOA
Community
- Subdivision: Salt Run Preserve
Location
- Region: Maineville
Financial & listing details
- Price per square foot: $239/sqft
- Date on market: 1/12/2026
About the community
View community details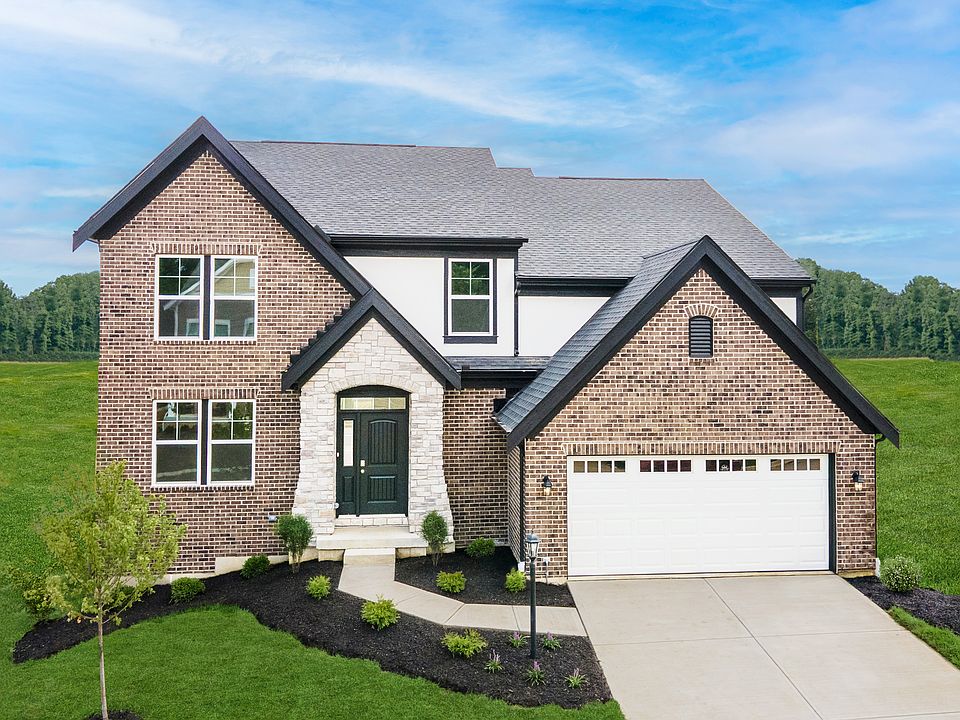
New Beginnings Start at Home
- Discover how you can save and make your dream home a reality this year!Source: Fischer Homes
3 homes in this community
Available homes
| Listing | Price | Bed / bath | Status |
|---|---|---|---|
| 7874 Horizon Bnd | $428,900 | 3 bed / 3 bath | Available |
| 7863 Horizon Bnd | $459,900 | 4 bed / 3 bath | Available |
| 1978 Salt Run Way | $675,900 | 4 bed / 3 bath | Available |
Source: Fischer Homes
Contact builder

By pressing Contact builder, you agree that Zillow Group and other real estate professionals may call/text you about your inquiry, which may involve use of automated means and prerecorded/artificial voices and applies even if you are registered on a national or state Do Not Call list. You don't need to consent as a condition of buying any property, goods, or services. Message/data rates may apply. You also agree to our Terms of Use.
Learn how to advertise your homesEstimated market value
$493,000
$468,000 - $518,000
$3,418/mo
Price history
| Date | Event | Price |
|---|---|---|
| 1/2/2026 | Price change | $494,900+0.4%$239/sqft |
Source: | ||
| 11/25/2025 | Price change | $492,900+0.6%$238/sqft |
Source: | ||
| 10/28/2025 | Listed for sale | $489,900$237/sqft |
Source: | ||
Public tax history
New Beginnings Start at Home
- Discover how you can save and make your dream home a reality this year!Source: Fischer HomesMonthly payment
Neighborhood: 45039
Nearby schools
GreatSchools rating
- 7/10Little Miami Primary SchoolGrades: 2-3Distance: 0.7 mi
- 8/10Little Miami Junior High SchoolGrades: 6-8Distance: 2.5 mi
- 7/10Little Miami High SchoolGrades: 9-12Distance: 2.7 mi
