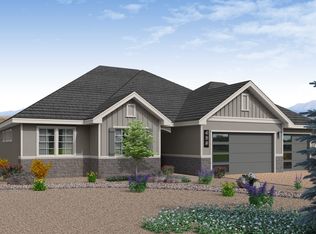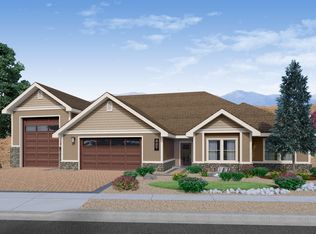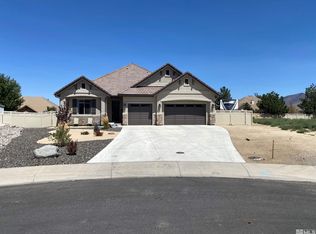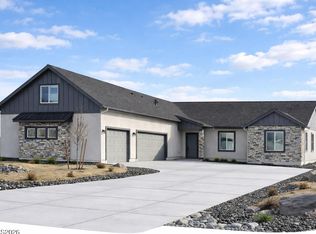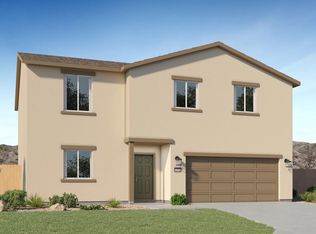Buildable plan: Stonehaven, Santa Maria Ranch, Dayton, NV 89403
Buildable plan
This is a floor plan you could choose to build within this community.
View move-in ready homesWhat's special
- 86 |
- 0 |
Travel times
Facts & features
Interior
Bedrooms & bathrooms
- Bedrooms: 3
- Bathrooms: 3
- Full bathrooms: 2
- 1/2 bathrooms: 1
Heating
- Natural Gas, Forced Air
Cooling
- Central Air
Features
- Wired for Data, Walk-In Closet(s)
- Windows: Double Pane Windows
Interior area
- Total interior livable area: 2,005 sqft
Property
Parking
- Total spaces: 3
- Parking features: Attached
- Attached garage spaces: 3
Features
- Levels: 1.0
- Stories: 1
Construction
Type & style
- Home type: SingleFamily
- Property subtype: Single Family Residence
Materials
- Stucco, Stone
- Roof: Tile
Condition
- New Construction
- New construction: Yes
Details
- Builder name: Di Loreto Homes
Community & HOA
Community
- Subdivision: Santa Maria Ranch
HOA
- Has HOA: Yes
- HOA fee: $35 monthly
Location
- Region: Dayton
Financial & listing details
- Price per square foot: $374/sqft
- Date on market: 1/13/2026
About the community

NOW PRE SELLING
Di Loreto Homes of Dayton has five available lots with buildable floor plans to begin building! Semi-Custom floorplans that are HOA approved and are construction ready.Source: Di Loreto Homes
4 homes in this community
Available lots
| Listing | Price | Bed / bath | Status |
|---|---|---|---|
| 423 Chianti Way | $750,000+ | 3 bed / 3 bath | Customizable |
| 1010 Winters Pkwy | $770,000+ | 3 bed / 4 bath | Customizable |
| 425 Chianti Way | $770,000+ | 3 bed / 4 bath | Customizable |
| 421 Chianti Way | $800,000+ | 3 bed / 4 bath | Customizable |
Source: Di Loreto Homes
Contact agent
By pressing Contact agent, you agree that Zillow Group and its affiliates, and may call/text you about your inquiry, which may involve use of automated means and prerecorded/artificial voices. You don't need to consent as a condition of buying any property, goods or services. Message/data rates may apply. You also agree to our Terms of Use. Zillow does not endorse any real estate professionals. We may share information about your recent and future site activity with your agent to help them understand what you're looking for in a home.
Learn how to advertise your homesEstimated market value
$748,000
$711,000 - $785,000
$2,816/mo
Price history
| Date | Event | Price |
|---|---|---|
| 10/8/2025 | Listed for sale | $750,000$374/sqft |
Source: Di Loreto Homes Report a problem | ||
Public tax history
NOW PRE SELLING
Di Loreto Homes of Dayton has five available lots with buildable floor plans to begin building! Semi-Custom floorplans that are HOA approved and are construction ready.Source: Di Loreto HomesMonthly payment
Neighborhood: 89403
Nearby schools
GreatSchools rating
- 2/10Dayton Elementary SchoolGrades: PK-6Distance: 1.6 mi
- 2/10Dayton Intermediate SchoolGrades: 7-8Distance: 1.6 mi
- 5/10Dayton High SchoolGrades: 9-12Distance: 1.9 mi
Schools provided by the builder
- Elementary: Dayton High School
- Middle: Dayton Intermediate School
- High: Dayton High School
- District: Lyon County School District
Source: Di Loreto Homes. This data may not be complete. We recommend contacting the local school district to confirm school assignments for this home.
