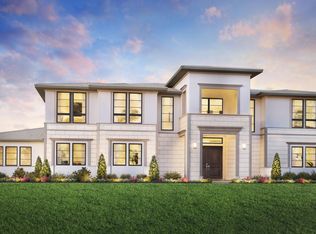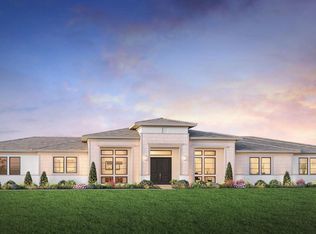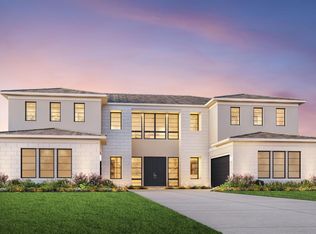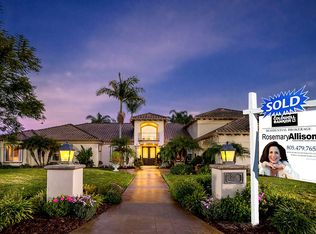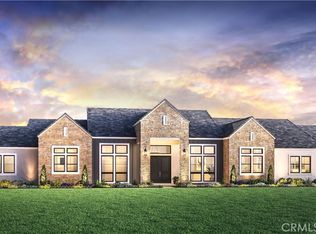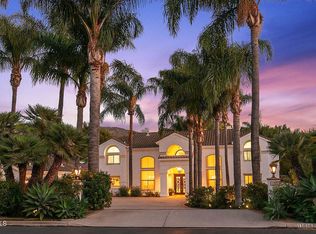The Giovanna home design showcases a thoughtful open floor plan that blends style and functionality. At the heart of the home, the spacious great room connects to a well-appointed kitchen with a central island and a pantry, making it ideal for everyday living and entertaining. A casual dining area and formal dining room offer flexible options for meals and gatherings, while the adjacent luxury outdoor living space extends the main living area for year-round enjoyment. The primary suite is a serene retreat, featuring a walk-in closet and a luxurious bath with dual vanities, a soaking tub, a luxe shower, and a private water closet. Each of the four secondary bedrooms includes a private bath and walk-in closet, ensuring comfort and privacy for family and guests. Additional highlights include a versatile flex room, a dedicated laundry space, an everyday entry, and a convenient powder room.
New construction
from $3,088,353
Buildable plan: Giovanna, Santa Rosa Valley Estates, Santa Rosa Valley, CA 93012
5beds
4,454sqft
Single Family Residence
Built in 2026
-- sqft lot
$2,994,100 Zestimate®
$693/sqft
$-- HOA
Buildable plan
This is a floor plan you could choose to build within this community.
View move-in ready homesWhat's special
Central islandConvenient powder roomPrimary suitePrivate water closetLuxurious bathLuxe showerEveryday entry
- 525 |
- 18 |
Travel times
Facts & features
Interior
Bedrooms & bathrooms
- Bedrooms: 5
- Bathrooms: 6
- Full bathrooms: 5
- 1/2 bathrooms: 1
Interior area
- Total interior livable area: 4,454 sqft
Video & virtual tour
Property
Parking
- Total spaces: 3
- Parking features: Garage
- Garage spaces: 3
Features
- Levels: 1.0
- Stories: 1
Construction
Type & style
- Home type: SingleFamily
- Property subtype: Single Family Residence
Condition
- New Construction
- New construction: Yes
Details
- Builder name: Toll Brothers
Community & HOA
Community
- Subdivision: Santa Rosa Valley Estates
Location
- Region: Santa Rosa Valley
Financial & listing details
- Price per square foot: $693/sqft
- Date on market: 12/24/2025
About the community
Create your own private retreat at Santa Rosa Valley Estates, a prestigious gated community of just 18 new luxury homes in beautiful Santa Rosa Valley, CA. Offering sprawling 2- to 3-acre equestrian home sites and a selection of home designs ranging up to 6,000 square feet, this exclusive enclave offers space and serenity in a sought-after location. Discover modern, open floor plans with 5 6 bedrooms, 5.5 6.5 bathrooms, and 3- to 4-car garages, with select home designs offering optional multi-gen suites and detached casitas up to 750 sq. ft. Personalize your fixtures and finishes at the Toll Brothers Design Studio to bring your unique vision of home to life in this sophisticated community situated close to every comfort and convenience, including upscale shopping and dining, freeways, and excellent schools. Home price does not include any home site premium.
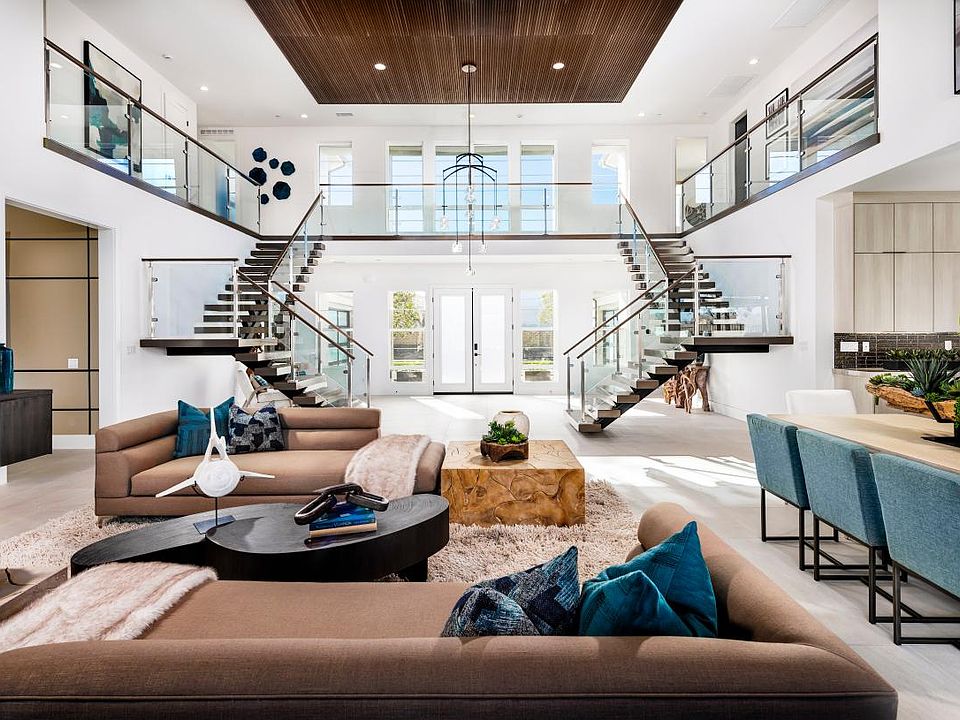
2280 Bliss Ranch Rd, Santa Rosa Valley, CA 93012
Source: Toll Brothers Inc.
Contact builder

Connect with the builder representative who can help you get answers to your questions.
By pressing Contact builder, you agree that Zillow Group and other real estate professionals may call/text you about your inquiry, which may involve use of automated means and prerecorded/artificial voices and applies even if you are registered on a national or state Do Not Call list. You don't need to consent as a condition of buying any property, goods, or services. Message/data rates may apply. You also agree to our Terms of Use.
Learn how to advertise your homesEstimated market value
$2,994,100
$2.84M - $3.14M
Not available
Price history
| Date | Event | Price |
|---|---|---|
| 12/5/2025 | Price change | $3,088,353+1.6%$693/sqft |
Source: | ||
| 11/13/2025 | Price change | $3,038,353+1.7%$682/sqft |
Source: | ||
| 10/21/2025 | Price change | $2,988,353+0.8%$671/sqft |
Source: | ||
| 10/3/2025 | Listed for sale | $2,963,353$665/sqft |
Source: | ||
Public tax history
Tax history is unavailable.
Monthly payment
Neighborhood: 93012
Nearby schools
GreatSchools rating
- 8/10Santa Rosa Technology Magnet SchoolGrades: K-8Distance: 1.7 mi
- 8/10Adolfo Camarillo High SchoolGrades: 9-12Distance: 6 mi
Schools provided by the builder
- Elementary: Santa Rosa Technology Magnet School
- Middle: Santa Rosa Technology Magnet School
- High: Adolfo Camarillo High School
- District: Pleasant Valley School District and Oxna
Source: Toll Brothers Inc.. This data may not be complete. We recommend contacting the local school district to confirm school assignments for this home.
