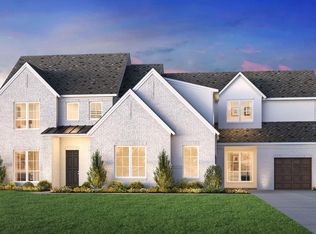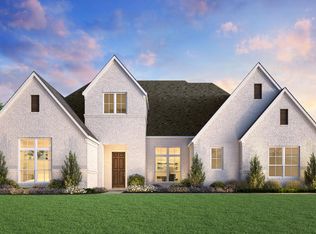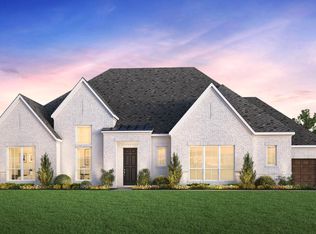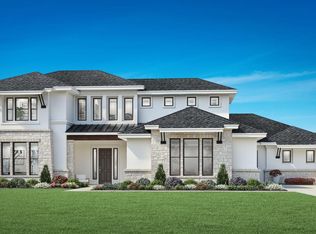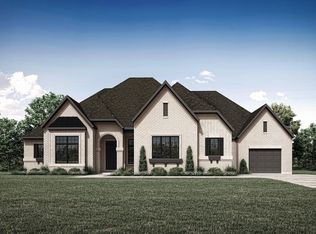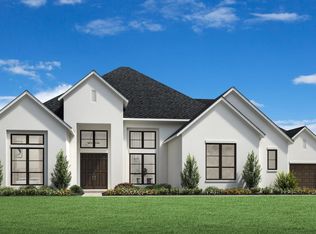The Yovanni offers an impressive blend of luxury and style within its expansive two-story floor plan. The heart of the home is a stunning two-story great room that is central to a formal dining room and an expansive covered patio. Overlooking a casual dining area, the gourmet kitchen is a chef's dream, offering a center island, a large walk-in pantry, and a butler pantry that conveniently connects to the formal dining room. The spacious primary bedroom suite is secluded off the main living space, highlighted by an elegant cathedral ceiling, dual walk-in closets, and a spa-inspired private bath complete with separate vanities, a luxurious shower, a freestanding tub, and a private water closet. A versatile loft is the focal point of the second floor, central to a media room and three secondary bedrooms, each with a walk-in closet and private bath. An additional bedroom suite can be found off the kitchen, offering a walk-in closet and private bath as well. Also featured in the Yovanni is a large flex room, a private office, powder rooms on the first and second floor, easily accessible laundry, and an everyday entry.
New construction
from $1,119,995
Buildable plan: Yovanni, Shavano Highlands, San Antonio, TX 78257
5beds
5,184sqft
Est.:
Single Family Residence
Built in 2026
-- sqft lot
$1,087,500 Zestimate®
$216/sqft
$-- HOA
Buildable plan
This is a floor plan you could choose to build within this community.
View move-in ready homesWhat's special
Versatile loftFormal dining roomEveryday entryPrivate officeStunning two-story great roomSpa-inspired private bathExpansive two-story floor plan
- 94 |
- 5 |
Travel times
Facts & features
Interior
Bedrooms & bathrooms
- Bedrooms: 5
- Bathrooms: 6
- Full bathrooms: 5
- 1/2 bathrooms: 1
Interior area
- Total interior livable area: 5,184 sqft
Video & virtual tour
Property
Parking
- Total spaces: 3
- Parking features: Garage
- Garage spaces: 3
Features
- Levels: 2.0
- Stories: 2
Construction
Type & style
- Home type: SingleFamily
- Property subtype: Single Family Residence
Condition
- New Construction
- New construction: Yes
Details
- Builder name: Toll Brothers
Community & HOA
Community
- Subdivision: Shavano Highlands
Location
- Region: San Antonio
Financial & listing details
- Price per square foot: $216/sqft
- Date on market: 1/23/2026
About the community
Centrally located in San Antonio, Texas, Shavano Highlands is a luxury new home community by Toll Brothers. Residents here will enjoy a gated entry with a beautifully landscaped entrance, mature trees, and access to the Salado Creek Greenway hiking and biking trails. With easy access to the community from Loop 1604 on Shavano Ranch Road, Shavano Highlands is in the highly acclaimed Northside ISD and close to upscale shopping and dining at La Cantera, The Rim, and The Vineyards. Home price does not include any home site premium.
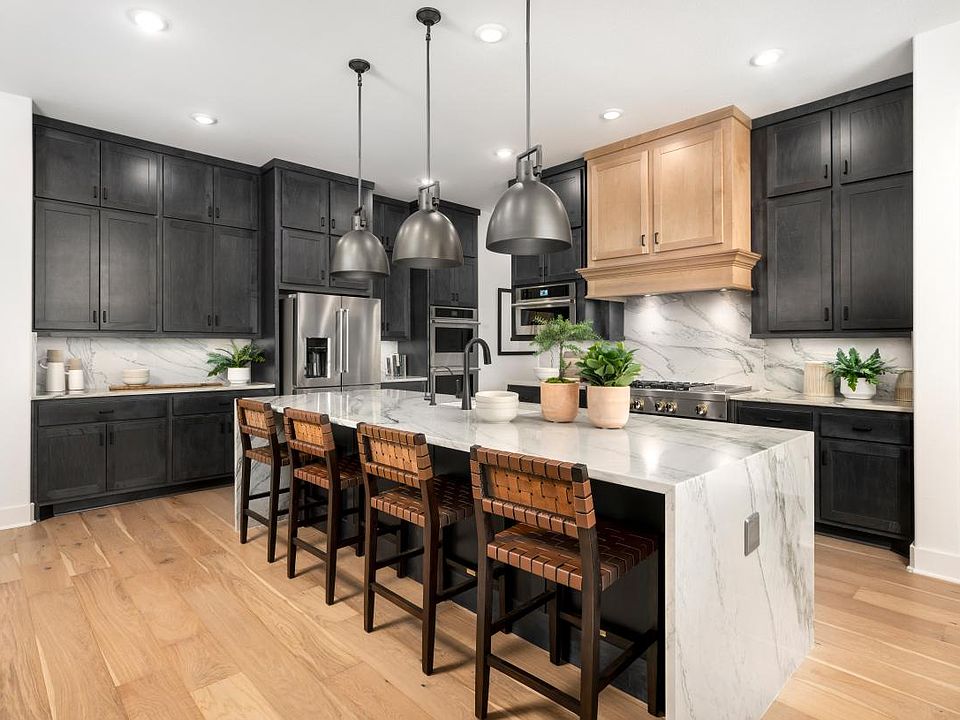
4034 Wood Creek, San Antonio, TX 78257
Source: Toll Brothers Inc.
Contact builder

Connect with the builder representative who can help you get answers to your questions.
By pressing Contact builder, you agree that Zillow Group and other real estate professionals may call/text you about your inquiry, which may involve use of automated means and prerecorded/artificial voices and applies even if you are registered on a national or state Do Not Call list. You don't need to consent as a condition of buying any property, goods, or services. Message/data rates may apply. You also agree to our Terms of Use.
Learn how to advertise your homesEstimated market value
$1,087,500
$1.03M - $1.14M
$6,839/mo
Price history
| Date | Event | Price |
|---|---|---|
| 1/22/2026 | Price change | $1,119,995-1.8%$216/sqft |
Source: | ||
| 9/8/2025 | Listed for sale | $1,139,995$220/sqft |
Source: | ||
Public tax history
Tax history is unavailable.
Monthly payment
Neighborhood: 78257
Nearby schools
GreatSchools rating
- 9/10Blattman Elementary SchoolGrades: PK-5Distance: 1.2 mi
- 7/10Rawlinson Middle SchoolGrades: 6-8Distance: 2.9 mi
- 6/10Clark High SchoolGrades: 9-12Distance: 3.5 mi
Schools provided by the builder
- Elementary: Blattman Elementary School
- Middle: Rawlinson Middle School
- High: Clark High School
- District: Northside I.S.D.
Source: Toll Brothers Inc.. This data may not be complete. We recommend contacting the local school district to confirm school assignments for this home.
