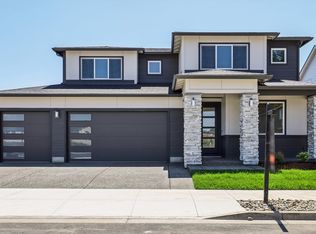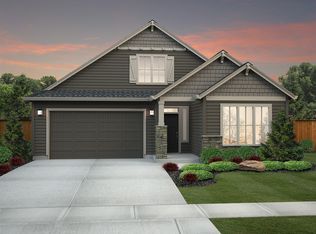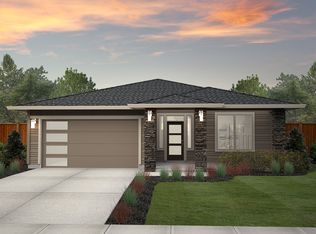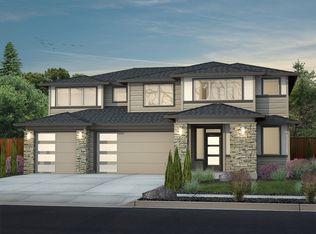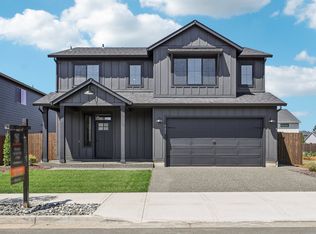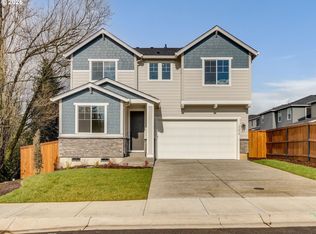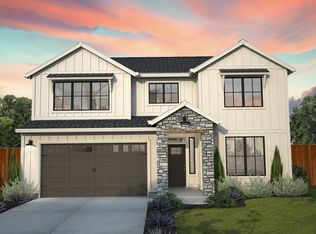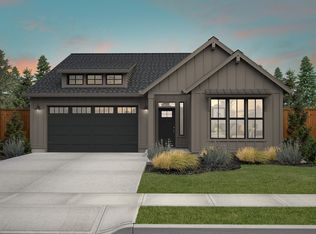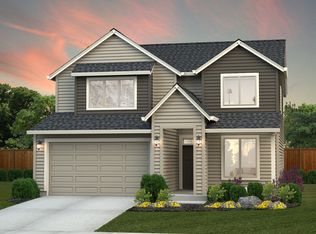Buildable plan: Alderwood, Si Ellen Farms, Vancouver, WA 98682
Buildable plan
This is a floor plan you could choose to build within this community.
View move-in ready homesWhat's special
- 51 |
- 2 |
Travel times
Schedule tour
Select your preferred tour type — either in-person or real-time video tour — then discuss available options with the builder representative you're connected with.
Facts & features
Interior
Bedrooms & bathrooms
- Bedrooms: 4
- Bathrooms: 3
- Full bathrooms: 2
- 1/2 bathrooms: 1
Interior area
- Total interior livable area: 2,109 sqft
Video & virtual tour
Property
Parking
- Total spaces: 2
- Parking features: Garage
- Garage spaces: 2
Features
- Levels: 2.0
- Stories: 2
Construction
Type & style
- Home type: SingleFamily
- Property subtype: Single Family Residence
Condition
- New Construction
- New construction: Yes
Details
- Builder name: New Tradition Homes
Community & HOA
Community
- Subdivision: Si Ellen Farms
Location
- Region: Vancouver
Financial & listing details
- Price per square foot: $347/sqft
- Date on market: 1/8/2026
About the community
Source: New Tradition Homes
6 homes in this community
Homes based on this plan
| Listing | Price | Bed / bath | Status |
|---|---|---|---|
| 8208 NE 170th Ave | $729,900 | 4 bed / 3 bath | Move-in ready |
Other available homes
| Listing | Price | Bed / bath | Status |
|---|---|---|---|
| 17101 NE 82nd St | $719,900 | 3 bed / 2 bath | Move-in ready |
| 17205 NE 83rd St | $974,900 | 4 bed / 4 bath | Move-in ready |
| 8303 NE 174th Ave | $1,449,900 | 5 bed / 4 bath | Available |
| 17019 NE 82nd St | $729,900 | 4 bed / 2 bath | Pending |
| 17304 NE 82nd St | $849,900 | 5 bed / 4 bath | Pending |
Source: New Tradition Homes
Contact builder
By pressing Contact builder, you agree that Zillow Group and other real estate professionals may call/text you about your inquiry, which may involve use of automated means and prerecorded/artificial voices and applies even if you are registered on a national or state Do Not Call list. You don't need to consent as a condition of buying any property, goods, or services. Message/data rates may apply. You also agree to our Terms of Use.
Learn how to advertise your homesEstimated market value
Not available
Estimated sales range
Not available
$3,099/mo
Price history
| Date | Event | Price |
|---|---|---|
| 12/12/2025 | Price change | $730,900-2.7%$347/sqft |
Source: New Tradition Homes Report a problem | ||
| 4/10/2025 | Price change | $750,900+5.3%$356/sqft |
Source: New Tradition Homes Report a problem | ||
| 1/16/2025 | Price change | $712,900+0.8%$338/sqft |
Source: New Tradition Homes Report a problem | ||
| 9/20/2024 | Price change | $706,900+1.7%$335/sqft |
Source: New Tradition Homes Report a problem | ||
| 3/20/2024 | Price change | $694,900+2.8%$329/sqft |
Source: New Tradition Homes Report a problem | ||
Public tax history
Monthly payment
Neighborhood: Mill Plain
Nearby schools
GreatSchools rating
- 3/10Pioneer Elementary SchoolGrades: PK-5Distance: 0.5 mi
- 5/10Frontier Middle SchoolGrades: 6-8Distance: 0.5 mi
- 7/10Union High SchoolGrades: 9-12Distance: 4.3 mi
