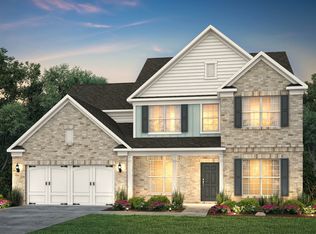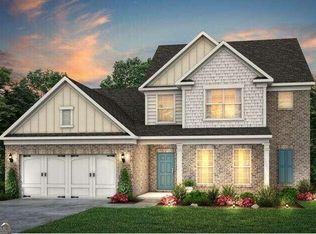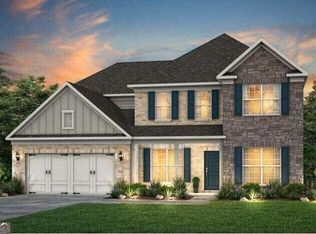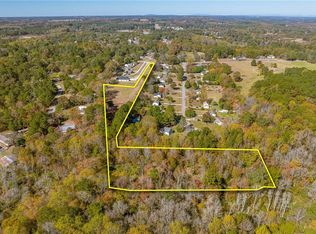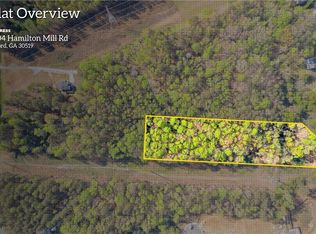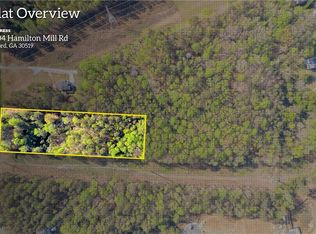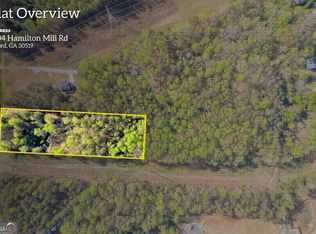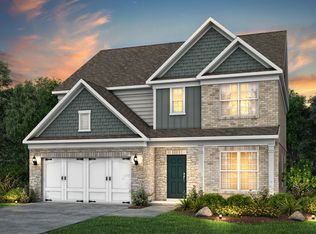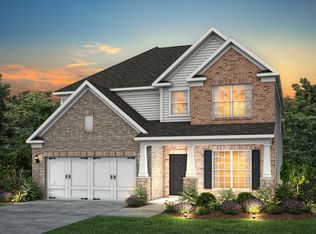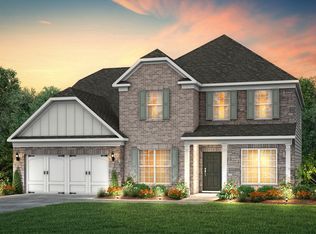5180 Sierra Creek Dr, Hoschton, GA 30548
Empty lot
Start from scratch — choose the details to create your dream home from the ground up.
What's special
- 4 |
- 0 |
Travel times
Facts & features
Interior
Bedrooms & bathrooms
- Bedrooms: 4
- Bathrooms: 3
- Full bathrooms: 2
- 1/2 bathrooms: 1
Interior area
- Total interior livable area: 2,854 sqft
Video & virtual tour
Property
Parking
- Total spaces: 2
- Parking features: Garage
- Garage spaces: 2
Features
- Levels: 2.0
- Stories: 2
Details
- Parcel number: R3003C463
Community & HOA
Community
- Subdivision: Sierra Creek
Location
- Region: Hoschton
Financial & listing details
- Price per square foot: $163/sqft
- Tax assessed value: $67,500
- Annual tax amount: $932
- Date on market: 9/8/2025
About the community
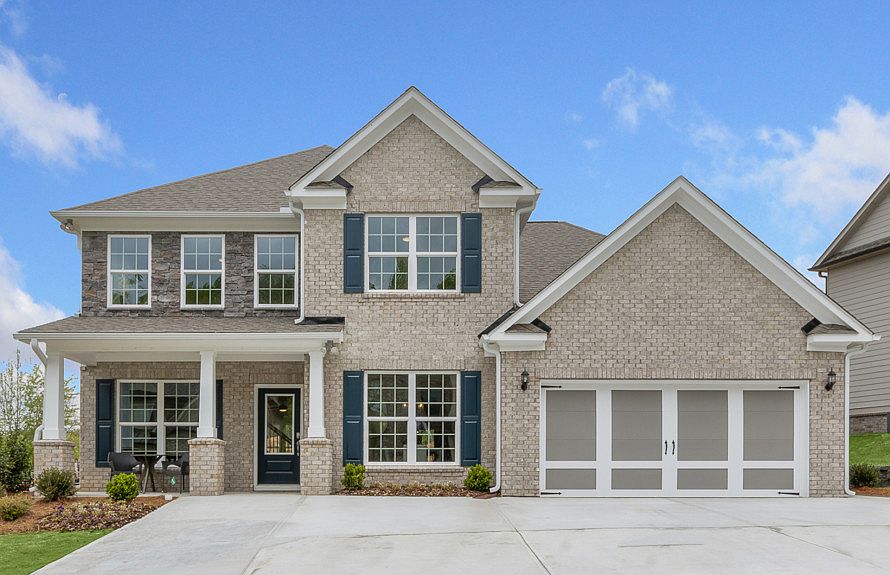
Source: Pulte
17 homes in this community
Available homes
| Listing | Price | Bed / bath | Status |
|---|---|---|---|
| 4316 Azalea Ridge Way | $545,406 | 5 bed / 4 bath | Available |
| 4297 Azalea Ridge Way | $579,900 | 5 bed / 4 bath | Available |
| 4336 Azalea Ridge Way | $635,715 | 5 bed / 4 bath | Available |
| 4367 Azalea Ridge Way | $647,357 | 5 bed / 5 bath | Available |
Available lots
| Listing | Price | Bed / bath | Status |
|---|---|---|---|
Current home: 5180 Sierra Creek Dr | $464,990+ | 4 bed / 3 bath | Customizable |
| 4456 Azalea Ridge Way | $463,990+ | 4 bed / 3 bath | Customizable |
| 4466 Azalea Ridge Way | $463,990+ | 4 bed / 3 bath | Customizable |
| 5110 Sierra Creek Dr | $463,990+ | 4 bed / 3 bath | Customizable |
| 5220 Sierra Creek Dr | $463,990+ | 4 bed / 3 bath | Customizable |
| 5230 Sierra Creek Dr | $463,990+ | 4 bed / 3 bath | Customizable |
| 5239 Sierra Creek Dr | $463,990+ | 4 bed / 3 bath | Customizable |
| 5268 Mulberry Pass Ct | $463,990+ | 4 bed / 3 bath | Customizable |
| 5278 Mulberry Pass Ct | $463,990+ | 4 bed / 3 bath | Customizable |
| 5318 Mulberry Pass Ct | $463,990+ | 4 bed / 3 bath | Customizable |
| 5328 Mulberry Pass Ct | $463,990+ | 4 bed / 3 bath | Customizable |
| 5190 Sierra Creek Dr | $464,990+ | 4 bed / 3 bath | Customizable |
| 5229 Sierra Creek Dr | $464,990+ | 4 bed / 3 bath | Customizable |
Source: Pulte
Contact builder

By pressing Contact builder, you agree that Zillow Group and other real estate professionals may call/text you about your inquiry, which may involve use of automated means and prerecorded/artificial voices and applies even if you are registered on a national or state Do Not Call list. You don't need to consent as a condition of buying any property, goods, or services. Message/data rates may apply. You also agree to our Terms of Use.
Learn how to advertise your homesEstimated market value
Not available
Estimated sales range
Not available
$3,089/mo
Price history
| Date | Event | Price |
|---|---|---|
| 1/13/2026 | Price change | $464,990+0.4%$163/sqft |
Source: | ||
| 9/22/2025 | Price change | $462,990+0.4%$162/sqft |
Source: | ||
| 9/8/2025 | Listed for sale | $460,990+2.4%$162/sqft |
Source: | ||
| 12/6/2024 | Listing removed | $449,990$158/sqft |
Source: | ||
| 11/8/2024 | Price change | $449,990+0.7%$158/sqft |
Source: | ||
Public tax history
| Year | Property taxes | Tax assessment |
|---|---|---|
| 2025 | $932 -20.2% | $27,000 -18.5% |
| 2024 | $1,168 | $33,120 |
Find assessor info on the county website
Monthly payment
Neighborhood: 30548
Nearby schools
GreatSchools rating
- 7/10Mulberry Elementary SchoolGrades: PK-5Distance: 2.1 mi
- 6/10Dacula Middle SchoolGrades: 6-8Distance: 5.3 mi
- 6/10Dacula High SchoolGrades: 9-12Distance: 5.5 mi
Schools provided by the builder
- Elementary: Mulberry Elementary School
- District: Gwinnett County School District
Source: Pulte. This data may not be complete. We recommend contacting the local school district to confirm school assignments for this home.
