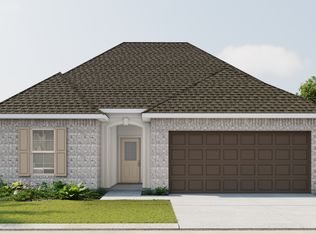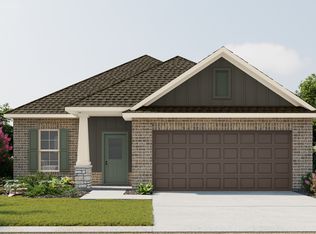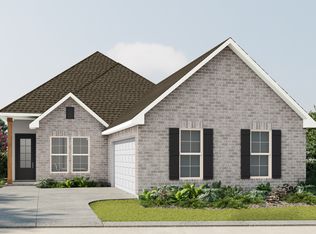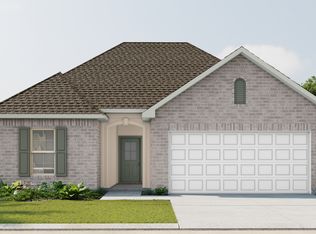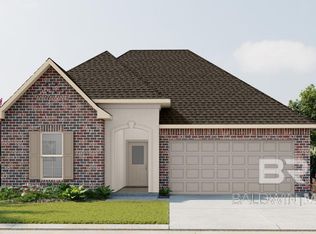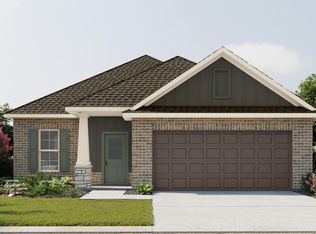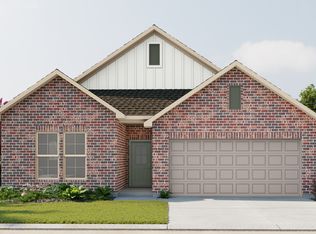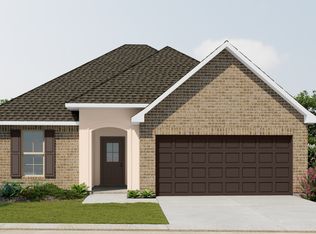Buildable plan: Trillium IV A, Silver Springs, Silverhill, AL 36576
Buildable plan
This is a floor plan you could choose to build within this community.
View move-in ready homesWhat's special
- 45 |
- 1 |
Travel times
Schedule tour
Select your preferred tour type — either in-person or real-time video tour — then discuss available options with the builder representative you're connected with.
Facts & features
Interior
Bedrooms & bathrooms
- Bedrooms: 3
- Bathrooms: 2
- Full bathrooms: 2
Interior area
- Total interior livable area: 1,848 sqft
Property
Parking
- Total spaces: 2
- Parking features: Garage
- Garage spaces: 2
Features
- Levels: 1.0
- Stories: 1
Construction
Type & style
- Home type: SingleFamily
- Property subtype: Single Family Residence
Condition
- New Construction
- New construction: Yes
Details
- Builder name: DSLD Homes - Alabama
Community & HOA
Community
- Subdivision: Silver Springs
Location
- Region: Silverhill
Financial & listing details
- Price per square foot: $166/sqft
- Date on market: 12/28/2025
About the community
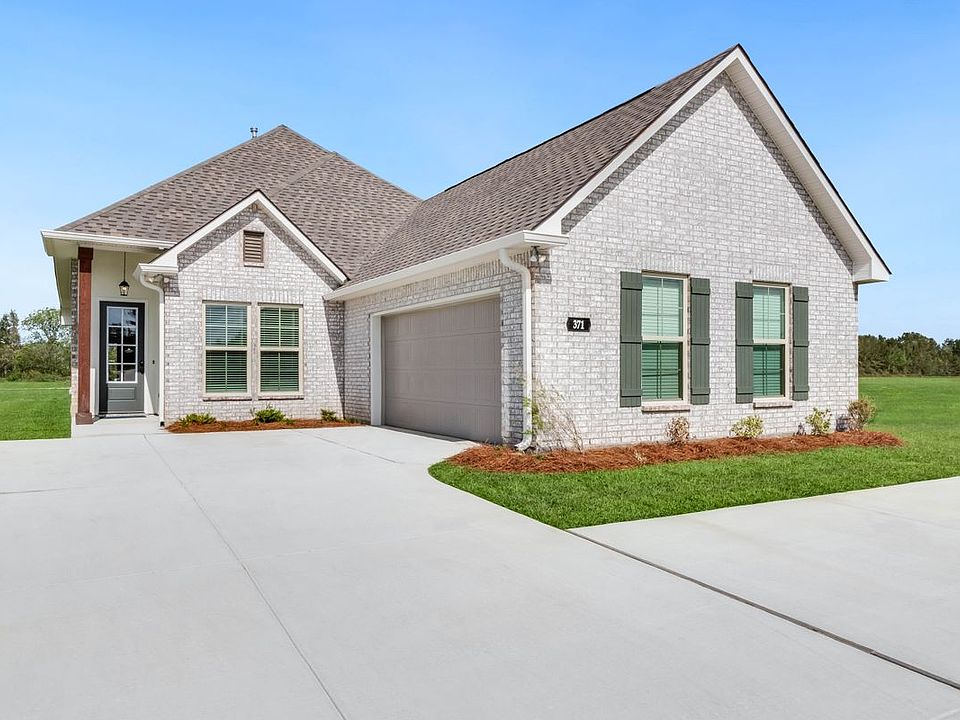
Source: DSLD Homes
4 homes in this community
Available homes
| Listing | Price | Bed / bath | Status |
|---|---|---|---|
| 14863 Arrowhead Ct | $306,887 | 3 bed / 2 bath | Available |
| 14898 Arrowhead Ct | $325,344 | 3 bed / 2 bath | Available |
| 14876 Arrowhead Ct | $326,094 | 3 bed / 2 bath | Available |
| 14778 Arrowhead Ct | $346,162 | 3 bed / 2 bath | Available |
Source: DSLD Homes
Contact builder

By pressing Contact builder, you agree that Zillow Group and other real estate professionals may call/text you about your inquiry, which may involve use of automated means and prerecorded/artificial voices and applies even if you are registered on a national or state Do Not Call list. You don't need to consent as a condition of buying any property, goods, or services. Message/data rates may apply. You also agree to our Terms of Use.
Learn how to advertise your homesEstimated market value
$306,800
$291,000 - $322,000
$2,266/mo
Price history
| Date | Event | Price |
|---|---|---|
| 10/14/2025 | Listed for sale | $306,990$166/sqft |
Source: | ||
Public tax history
Monthly payment
Neighborhood: 36576
Nearby schools
GreatSchools rating
- 4/10Silverhill SchoolGrades: PK-6Distance: 1.1 mi
- 8/10Central Baldwin Middle SchoolGrades: 7-8Distance: 3.3 mi
- 8/10Robertsdale High SchoolGrades: 9-12Distance: 3.7 mi
