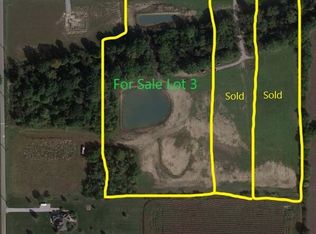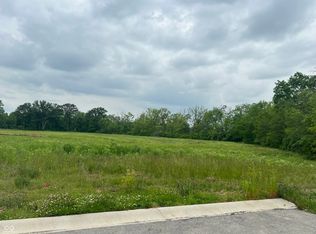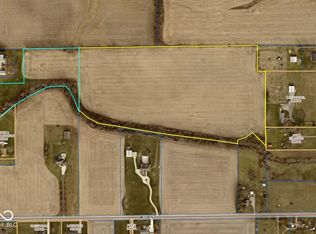10303 Crystal Coop Ln, Indianapolis, IN 46235
Empty lot
Start from scratch — choose the details to create your dream home from the ground up.
What's special
- 0 |
- 0 |
Travel times
Schedule tour
Select your preferred tour type — either in-person or real-time video tour — then discuss available options with the builder representative you're connected with.
Facts & features
Interior
Bedrooms & bathrooms
- Bedrooms: 4
- Bathrooms: 3
- Full bathrooms: 2
- 1/2 bathrooms: 1
Heating
- Heat Pump
Cooling
- Central Air
Interior area
- Total interior livable area: 2,580 sqft
Video & virtual tour
Property
Parking
- Total spaces: 2
- Parking features: Attached
- Attached garage spaces: 2
Features
- Levels: 2.0
- Stories: 2
Community & HOA
Community
- Subdivision: Silver Stream
Location
- Region: Indianapolis
Financial & listing details
- Price per square foot: $119/sqft
- Date on market: 7/10/2024
About the community
Source: Arbor Homes
93 homes in this community
Available homes
| Listing | Price | Bed / bath | Status |
|---|---|---|---|
| 10328 Crystal Coop Ln | $354,995 | 5 bed / 3 bath | Available |
| 4702 Little Pearl Ln | $314,995 | 3 bed / 2 bath | Pending |
Available lots
| Listing | Price | Bed / bath | Status |
|---|---|---|---|
Current home: 10303 Crystal Coop Ln | $306,995+ | 4 bed / 3 bath | Customizable |
| 10332 Rose Mill Dr | $240,995+ | 3 bed / 2 bath | Customizable |
| 10440 Jade Edge Dr | $240,995+ | 3 bed / 2 bath | Customizable |
| 10444 Rose Mill Dr | $240,995+ | 3 bed / 2 bath | Customizable |
| 4604 Amber Wood Dr | $240,995+ | 3 bed / 2 bath | Customizable |
| 5051 Topaz Pointe Blvd | $240,995+ | 3 bed / 2 bath | Customizable |
| 5122 Jade Edge Ct | $240,995+ | 3 bed / 2 bath | Customizable |
| 10252 Rose Mill Dr | $244,995+ | 3 bed / 2 bath | Customizable |
| 10446 Jade Edge Dr | $244,995+ | 3 bed / 2 bath | Customizable |
| 10513 Rose Mill Dr | $244,995+ | 3 bed / 2 bath | Customizable |
| 4626 Amber Wood Ln | $244,995+ | 3 bed / 2 bath | Customizable |
| 5123 Jade Edge Ct | $244,995+ | 3 bed / 2 bath | Customizable |
| 5126 Topaz Pointe Blvd | $244,995+ | 3 bed / 2 bath | Customizable |
| 5131 Topaz Pointe Blvd | $244,995+ | 3 bed / 2 bath | Customizable |
| 10408 Rose Mill Dr | $262,995+ | 3 bed / 2 bath | Customizable |
| 10449 Rose Mill Dr | $262,995+ | 3 bed / 2 bath | Customizable |
| 10501 Rose Mill Dr | $262,995+ | 3 bed / 2 bath | Customizable |
| 10502 Rose Mill Dr | $262,995+ | 3 bed / 2 bath | Customizable |
| 5108 Topaz Pointe Blvd | $262,995+ | 3 bed / 2 bath | Customizable |
| 5113 Jade Edge Ct | $262,995+ | 3 bed / 2 bath | Customizable |
| 5141 Jade Edge Ct | $262,995+ | 3 bed / 2 bath | Customizable |
| 10325 Rose Mill Dr | $277,995+ | 3 bed / 2 bath | Customizable |
| 10331 Rose Mill Dr | $277,995+ | 3 bed / 2 bath | Customizable |
| 10334 Blue Sapphire Ln | $277,995+ | 3 bed / 2 bath | Customizable |
| 10413 Rose Mill Dr | $277,995+ | 3 bed / 2 bath | Customizable |
| 10431 Rose Mill Dr | $277,995+ | 3 bed / 2 bath | Customizable |
| 10464 Jade Edge Dr | $277,995+ | 3 bed / 2 bath | Customizable |
| 4603 Amber Wood Ln | $277,995+ | 3 bed / 2 bath | Customizable |
| 4647 Jasper Ridge Blvd | $277,995+ | 3 bed / 2 bath | Customizable |
| 5102 Jade Edge Ct | $277,995+ | 3 bed / 2 bath | Customizable |
| 5107 Topaz Pointe Blvd | $277,995+ | 3 bed / 2 bath | Customizable |
| 5113 Topaz Pointe Blvd | $277,995+ | 3 bed / 2 bath | Customizable |
| 5116 Jade Edge Ct | $277,995+ | 3 bed / 2 bath | Customizable |
| 10304 Crystal Coop Ln | $283,995+ | 3 bed / 3 bath | Customizable |
| 10407 Rose Mill Dr | $283,995+ | 3 bed / 3 bath | Customizable |
| 10419 Rose Mill Dr | $283,995+ | 3 bed / 3 bath | Customizable |
| 10432 Rose Mill Dr | $283,995+ | 3 bed / 3 bath | Customizable |
| 10433 Jade Edge Dr | $283,995+ | 3 bed / 3 bath | Customizable |
| 10434 Jade Edge Dr | $283,995+ | 3 bed / 3 bath | Customizable |
| 10437 Rose Mill Dr | $283,995+ | 3 bed / 3 bath | Customizable |
| 4648 Amber Wood Ln | $283,995+ | 3 bed / 3 bath | Customizable |
| 5059 Topaz Pointe Blvd | $283,995+ | 3 bed / 3 bath | Customizable |
| 5102 Topaz Pointe Blvd | $283,995+ | 3 bed / 3 bath | Customizable |
| 5118 Topaz Pointe Blvd | $283,995+ | 3 bed / 3 bath | Customizable |
| 5125 Topaz Pointe Blvd | $283,995+ | 3 bed / 3 bath | Customizable |
| 5132 Topaz Pointe Blvd | $283,995+ | 3 bed / 3 bath | Customizable |
| 10414 Rose Mill Dr | $293,995+ | 4 bed / 3 bath | Customizable |
| 10420 Rose Mill Dr | $293,995+ | 4 bed / 3 bath | Customizable |
| 10426 Rose Mill Dr | $293,995+ | 4 bed / 3 bath | Customizable |
| 10428 Jade Edge Dr | $293,995+ | 4 bed / 3 bath | Customizable |
| 10438 Rose Mill Dr | $293,995+ | 4 bed / 3 bath | Customizable |
| 10439 Jade Edge Dr | $293,995+ | 4 bed / 3 bath | Customizable |
| 10450 Rose Mill Dr | $293,995+ | 4 bed / 3 bath | Customizable |
| 5105 Jade Edge Ct | $293,995+ | 4 bed / 3 bath | Customizable |
| 5110 Jade Edge Ct | $293,995+ | 4 bed / 3 bath | Customizable |
| 5117 Jade Edge Ct | $293,995+ | 4 bed / 3 bath | Customizable |
| 5128 Jade Edge Ct | $293,995+ | 4 bed / 3 bath | Customizable |
| 5138 Topaz Pointe Blvd | $293,995+ | 4 bed / 3 bath | Customizable |
| 5156 Topaz Pointe Blvd | $293,995+ | 4 bed / 3 bath | Customizable |
| 10402 Rose Mill Dr | $306,995+ | 4 bed / 3 bath | Customizable |
| 10427 Jade Edge Dr | $306,995+ | 4 bed / 3 bath | Customizable |
| 10445 Jade Edge Dr | $306,995+ | 4 bed / 3 bath | Customizable |
| 4640 Jasper Ridge Blvd | $306,995+ | 4 bed / 3 bath | Customizable |
| 4648 Jasper Ridge Blvd | $306,995+ | 4 bed / 3 bath | Customizable |
| 5019 Topaz Pointe Blvd | $306,995+ | 4 bed / 3 bath | Customizable |
| 5101 Jade Edge Ct | $306,995+ | 4 bed / 3 bath | Customizable |
| 5101 Topaz Pointe Blvd | $306,995+ | 4 bed / 3 bath | Customizable |
| 10333 Crystal Coop Ln | $314,995+ | 4 bed / 3 bath | Customizable |
| 10335 Blue Sapphire Ln | $314,995+ | 4 bed / 3 bath | Customizable |
| 10340 Blue Sapphire Ln | $314,995+ | 4 bed / 3 bath | Customizable |
| 10456 Rose Mill Dr | $314,995+ | 4 bed / 3 bath | Customizable |
| 10458 Jade Edge Dr | $314,995+ | 4 bed / 3 bath | Customizable |
| 10508 Rose Mill Dr | $314,995+ | 4 bed / 3 bath | Customizable |
| 4632 Jasper Ridge Blvd | $314,995+ | 4 bed / 3 bath | Customizable |
| 5035 Topaz Pointe Blvd | $314,995+ | 4 bed / 3 bath | Customizable |
| 5109 Jade Edge Ct | $314,995+ | 4 bed / 3 bath | Customizable |
| 5135 Jade Edge Ct | $314,995+ | 4 bed / 3 bath | Customizable |
| 5144 Topaz Pointe Blvd | $314,995+ | 4 bed / 3 bath | Customizable |
| 5162 Topaz Pointe Blvd | $314,995+ | 4 bed / 3 bath | Customizable |
| 10258 Rose Mill Dr | $316,995+ | 4 bed / 3 bath | Customizable |
| 10319 Rose Mill Dr | $316,995+ | 4 bed / 3 bath | Customizable |
| 10401 Rose Mill Dr | $316,995+ | 4 bed / 3 bath | Customizable |
| 10404 Crystal Coop Ln | $316,995+ | 4 bed / 3 bath | Customizable |
| 10422 Crystal Coop Ln | $316,995+ | 4 bed / 3 bath | Customizable |
| 10452 Jade Edge Dr | $316,995+ | 4 bed / 3 bath | Customizable |
| 5027 Topaz Pointe Blvd | $316,995+ | 4 bed / 3 bath | Customizable |
| 5043 Topaz Pointe Blvd | $316,995+ | 4 bed / 3 bath | Customizable |
| 5106 Jade Edge Ct | $316,995+ | 4 bed / 3 bath | Customizable |
| 5119 Topaz Pointe Blvd | $316,995+ | 4 bed / 3 bath | Customizable |
| 5129 Jade Edge Ct | $316,995+ | 4 bed / 3 bath | Customizable |
| 5150 Topaz Pointe Blvd | $316,995+ | 4 bed / 3 bath | Customizable |
Source: Arbor Homes
Contact builder

By pressing Contact builder, you agree that Zillow Group and other real estate professionals may call/text you about your inquiry, which may involve use of automated means and prerecorded/artificial voices and applies even if you are registered on a national or state Do Not Call list. You don't need to consent as a condition of buying any property, goods, or services. Message/data rates may apply. You also agree to our Terms of Use.
Learn how to advertise your homesEstimated market value
Not available
Estimated sales range
Not available
Not available
Price history
| Date | Event | Price |
|---|---|---|
| 10/17/2024 | Price change | $306,995+0.7%$119/sqft |
Source: | ||
| 8/27/2024 | Price change | $304,995+1%$118/sqft |
Source: | ||
| 7/10/2024 | Listed for sale | $301,995$117/sqft |
Source: | ||
Public tax history
Monthly payment
Neighborhood: 46235
Nearby schools
GreatSchools rating
- 5/10Indian Creek Elementary SchoolGrades: 1-6Distance: 0.5 mi
- 5/10Fall Creek Valley Middle SchoolGrades: 7-8Distance: 1.9 mi
- 5/10Lawrence North High SchoolGrades: 9-12Distance: 4.6 mi



