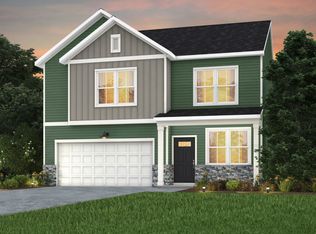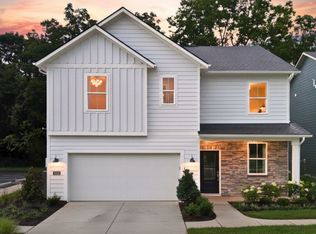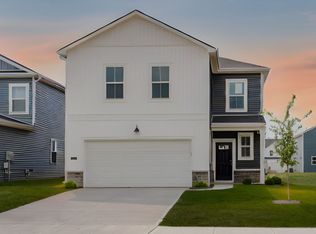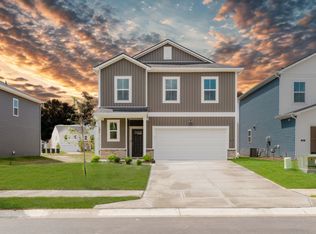Buildable plan: Raven, Skipper's Ridge, Charlestown, IN 47111
Buildable plan
This is a floor plan you could choose to build within this community.
View move-in ready homesWhat's special
- 62 |
- 9 |
Travel times
Schedule tour
Select your preferred tour type — either in-person or real-time video tour — then discuss available options with the builder representative you're connected with.
Facts & features
Interior
Bedrooms & bathrooms
- Bedrooms: 4
- Bathrooms: 3
- Full bathrooms: 3
Interior area
- Total interior livable area: 2,016 sqft
Video & virtual tour
Property
Parking
- Total spaces: 2
- Parking features: Garage
- Garage spaces: 2
Features
- Levels: 2.0
- Stories: 2
Construction
Type & style
- Home type: SingleFamily
- Property subtype: Single Family Residence
Condition
- New Construction
- New construction: Yes
Details
- Builder name: Centex Homes
Community & HOA
Community
- Subdivision: Skipper's Ridge
Location
- Region: Charlestown
Financial & listing details
- Price per square foot: $149/sqft
- Date on market: 12/11/2025
About the community
Source: Centex
18 homes in this community
Available homes
| Listing | Price | Bed / bath | Status |
|---|---|---|---|
| 3201 Edens Way | $383,530 | 4 bed / 3 bath | Move-in ready |
| 3108 Atocha Circle | $299,990 | 4 bed / 3 bath | Available |
| 3103 Atocha Circle | $311,820 | 4 bed / 3 bath | Available |
| 3105 Atocha Circle | $328,670 | 4 bed / 3 bath | Available |
Available lots
| Listing | Price | Bed / bath | Status |
|---|---|---|---|
| 3107 Atocha Cir | $304,990+ | 4 bed / 3 bath | Customizable |
| 3208 Edens Way | $309,990+ | 4 bed / 3 bath | Customizable |
| 3212 Edens Way | $309,990+ | 4 bed / 3 bath | Customizable |
| 3216 Edens Way | $309,990+ | 4 bed / 3 bath | Customizable |
| 3217 Edens Way | $309,990+ | 4 bed / 3 bath | Customizable |
| 3226 Edens Way | $309,990+ | 4 bed / 3 bath | Customizable |
| 3109 Atocha Cir | $319,990+ | 4 bed / 3 bath | Customizable |
| 3205 Edens Way | $319,990+ | 4 bed / 3 bath | Customizable |
| 3206 Edens Way | $334,990+ | 4 bed / 3 bath | Customizable |
| 3207 Edens Way | $334,990+ | 4 bed / 3 bath | Customizable |
| 3209 Edens Way | $334,990+ | 4 bed / 3 bath | Customizable |
| 3210 Edens Way | $334,990+ | 4 bed / 3 bath | Customizable |
| 3214 Edens Way | $334,990+ | 4 bed / 3 bath | Customizable |
| 3228 Edens Way | $334,990+ | 4 bed / 3 bath | Customizable |
Source: Centex
Contact builder

By pressing Contact builder, you agree that Zillow Group and other real estate professionals may call/text you about your inquiry, which may involve use of automated means and prerecorded/artificial voices and applies even if you are registered on a national or state Do Not Call list. You don't need to consent as a condition of buying any property, goods, or services. Message/data rates may apply. You also agree to our Terms of Use.
Learn how to advertise your homesEstimated market value
Not available
Estimated sales range
Not available
$2,738/mo
Price history
| Date | Event | Price |
|---|---|---|
| 12/7/2025 | Price change | $299,990-6.3%$149/sqft |
Source: | ||
| 8/28/2025 | Listed for sale | $319,990$159/sqft |
Source: | ||
Public tax history
Monthly payment
Neighborhood: 47111
Nearby schools
GreatSchools rating
- NAPleasant Ridge Elementary SchoolGrades: PK-2Distance: 1.3 mi
- 8/10Charlestown Middle SchoolGrades: 6-8Distance: 1.8 mi
- 5/10Charlestown Senior High SchoolGrades: 9-12Distance: 1.4 mi



