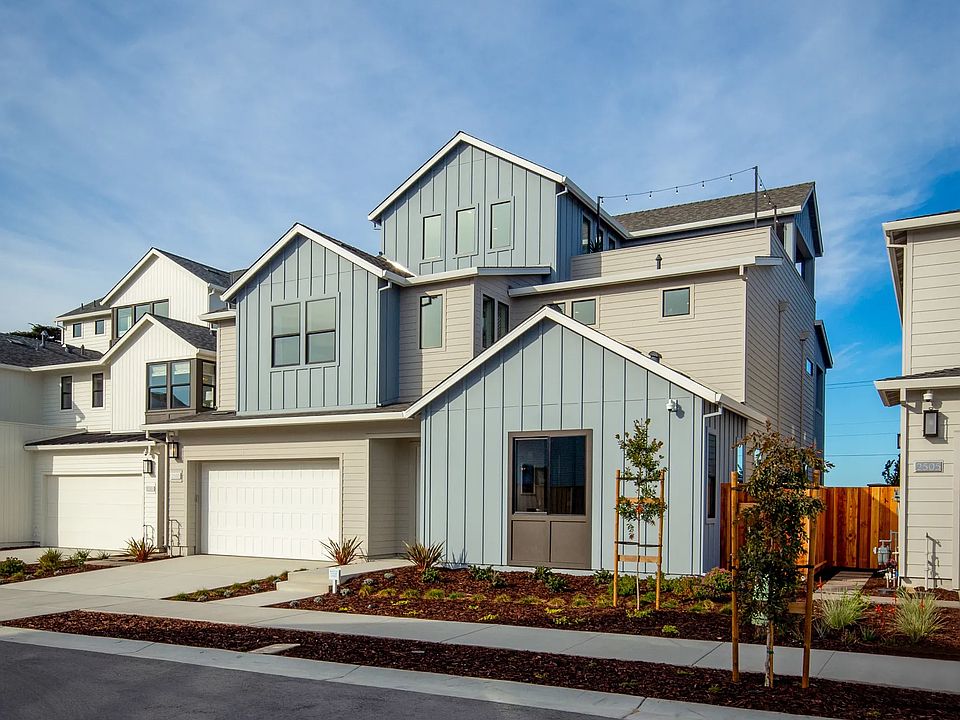Open Concept Living, Freestanding Soaking Tub at First Floor Primary, Covered Balcony on Second Floor Extending the Loft Space, Covered Outdoor Patio , Secondary Bedroom with Ensuite Bath on First Floor, Second Floor Office with Optional Fifth Bedroom, Primary Bedrooms on First & Second Floor, Expansive Loft Space Dividing Secondary Bedrooms from Primary Suite, Second Floor Laundry Room with Sink
from $1,648,000
Buildable plan: Plan 2, Sky House at The Dunes, Marina, CA 93933
4beds
3,581sqft
Single Family Residence
Built in 2025
-- sqft lot
$-- Zestimate®
$460/sqft
$208/mo HOA
Buildable plan
This is a floor plan you could choose to build within this community.
View move-in ready homes- 90 |
- 5 |
Travel times
Schedule tour
Select your preferred tour type — either in-person or real-time video tour — then discuss available options with the builder representative you're connected with.
Facts & features
Interior
Bedrooms & bathrooms
- Bedrooms: 4
- Bathrooms: 5
- Full bathrooms: 4
- 1/2 bathrooms: 1
Interior area
- Total interior livable area: 3,581 sqft
Video & virtual tour
Property
Parking
- Total spaces: 2
- Parking features: Garage
- Garage spaces: 2
Construction
Type & style
- Home type: SingleFamily
- Property subtype: Single Family Residence
Condition
- New Construction
- New construction: Yes
Details
- Builder name: Shea Homes-Family
Community & HOA
Community
- Subdivision: Sky House at The Dunes
HOA
- Has HOA: Yes
- HOA fee: $208 monthly
Location
- Region: Marina
Financial & listing details
- Price per square foot: $460/sqft
- Date on market: 11/14/2025
About the community
Discover Sky House at The Dunes, a new home community of single-family homes just nine miles north of gorgeous Monterey in Marina, California. Here, you'll find the largest homes in the newest phase at The Dunes, which range from ~3,481 to 4,627 square feet with 4-5 bedrooms, 3.5-4.5 bathrooms, and up to three livable levels.
Source: Shea Homes

