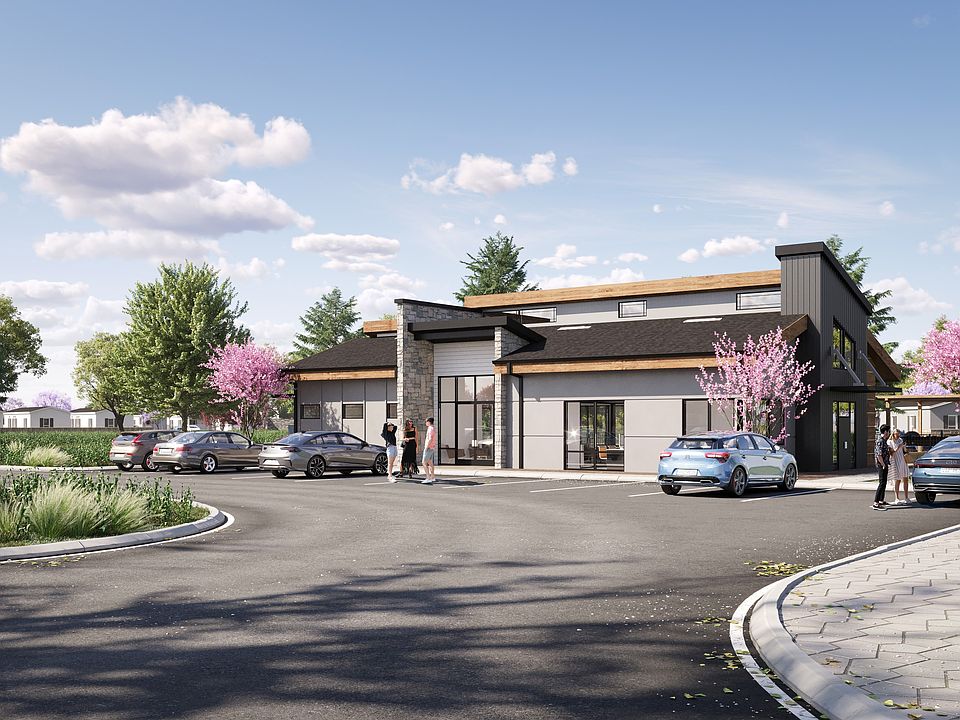If you've got an active, full-of-life kind of family, this home's got your name written all over it! With 1,191 square feet of well-thought-out space, there's room for everyone - and then some.
The open floor plan means nobody's missing out on the action - cook, chat, watch the game, and keep an eye on the kids all at once. The split-bedroom layout gives Mom and Dad a little peace and quiet in their primary suite, which spoils them with a big soaking tub, separate shower, and double sinks so you're not bumping elbows during the morning rush.
The big deck is just begging for barbecues, birthday parties, and late-night hangouts under the stars!
And when you want to get out of the house, we've got you covered - with a state-of-the-art clubhouse, 24-hour gym, and a resort-style pool for the whole crew. Join this growing neighborhood and get to know the friendly faces in a community where the vibe's laid-back and the kids have plenty of space to play!
Right here in Princeton, Texas, you'll get that small-town feel with the convenience of the city just a short drive away.
We're not just offering a 3-bedroom, 2-bathroom house - we're offering a place where real life happens!
New construction
from $72,995
Buildable plan: Wilson, Soléna, Princeton, TX 75407
3beds
1,216sqft
Manufactured Home
Built in 2025
-- sqft lot
$-- Zestimate®
$60/sqft
$-- HOA
Buildable plan
This is a floor plan you could choose to build within this community.
View move-in ready homesWhat's special
Open floor planBig soaking tubBig deckDouble sinksPrimary suiteSeparate showerSplit-bedroom layout
Call: (785) 428-0480
- 19 |
- 2 |
Travel times
Schedule tour
Select your preferred tour type — either in-person or real-time video tour — then discuss available options with the builder representative you're connected with.
Facts & features
Interior
Bedrooms & bathrooms
- Bedrooms: 3
- Bathrooms: 2
- Full bathrooms: 2
Heating
- Electric, Forced Air
Cooling
- Central Air
Features
- Wired for Data, Walk-In Closet(s)
- Windows: Double Pane Windows
- Has fireplace: Yes
Interior area
- Total interior livable area: 1,216 sqft
Property
Parking
- Parking features: Off Street
Features
- Patio & porch: Deck
Construction
Type & style
- Home type: MobileManufactured
- Property subtype: Manufactured Home
Materials
- Wood Siding
- Roof: Asphalt
Condition
- New Construction
- New construction: Yes
Details
- Builder name: Peak Communities
Community & HOA
Community
- Subdivision: Soléna
Location
- Region: Princeton
Financial & listing details
- Price per square foot: $60/sqft
- Date on market: 11/1/2025
Source: Peak Communities
