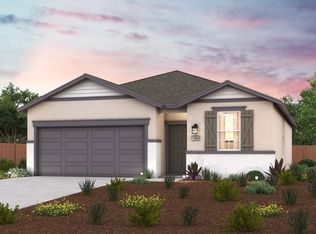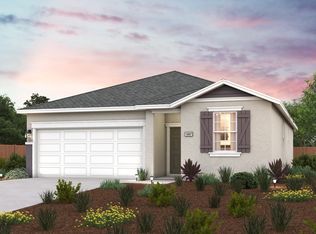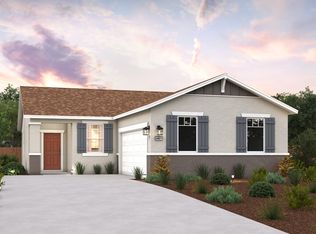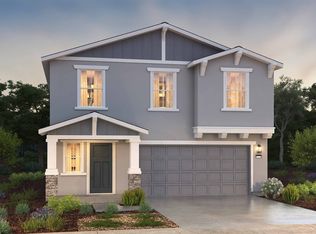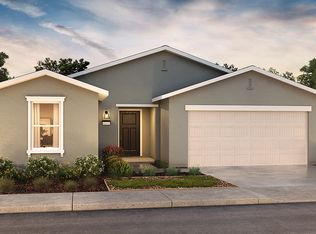Buildable plan: Hamilton, Solera III, Merced, CA 95341
Buildable plan
This is a floor plan you could choose to build within this community.
View move-in ready homesWhat's special
- 33 |
- 2 |
Travel times
Schedule tour
Select your preferred tour type — either in-person or real-time video tour — then discuss available options with the builder representative you're connected with.
Facts & features
Interior
Bedrooms & bathrooms
- Bedrooms: 3
- Bathrooms: 2
- Full bathrooms: 2
Interior area
- Total interior livable area: 1,396 sqft
Video & virtual tour
Property
Parking
- Total spaces: 2
- Parking features: Garage
- Garage spaces: 2
Construction
Type & style
- Home type: SingleFamily
- Property subtype: Single Family Residence
Condition
- New Construction
- New construction: Yes
Details
- Builder name: Century Communities
Community & HOA
Community
- Subdivision: Solera III
Location
- Region: Merced
Financial & listing details
- Price per square foot: $307/sqft
- Date on market: 1/24/2026
About the community
2026 Year of Yes - CV
2026 Year of Yes - CVSource: Century Communities
5 homes in this community
Homes based on this plan
| Listing | Price | Bed / bath | Status |
|---|---|---|---|
| 238 Travis Ct | $406,990 | 3 bed / 2 bath | Move-in ready |
Other available homes
| Listing | Price | Bed / bath | Status |
|---|---|---|---|
| 229 Travis Ct | $393,990 | 3 bed / 2 bath | Move-in ready |
| 233 Travis Ct | $413,990 | 3 bed / 2 bath | Move-in ready |
| 210 Travis Ct | $430,990 | 3 bed / 3 bath | Move-in ready |
| 336 Brad Ct | $484,930 | 3 bed / 3 bath | Move-in ready |
Source: Century Communities
Contact builder

By pressing Contact builder, you agree that Zillow Group and other real estate professionals may call/text you about your inquiry, which may involve use of automated means and prerecorded/artificial voices and applies even if you are registered on a national or state Do Not Call list. You don't need to consent as a condition of buying any property, goods, or services. Message/data rates may apply. You also agree to our Terms of Use.
Learn how to advertise your homesEstimated market value
Not available
Estimated sales range
Not available
$2,032/mo
Price history
| Date | Event | Price |
|---|---|---|
| 1/25/2026 | Price change | $428,990+0.2%$307/sqft |
Source: | ||
| 8/15/2025 | Listed for sale | $427,990$307/sqft |
Source: | ||
Public tax history
2026 Year of Yes - CV
2026 Year of Yes - CVSource: Century CommunitiesMonthly payment
Neighborhood: 95341
Nearby schools
GreatSchools rating
- 5/10Pioneer Elementary SchoolGrades: K-5Distance: 1 mi
- 5/10Weaver Middle SchoolGrades: 6-8Distance: 0.4 mi
- 4/10Golden Valley High SchoolGrades: 9-12Distance: 1.3 mi
