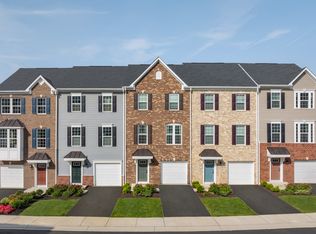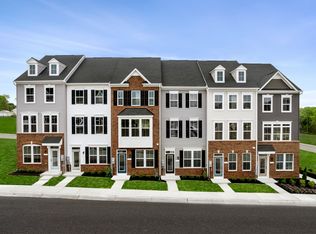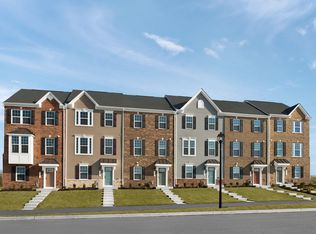Buildable plan: Clarendon 3 Story, South Lake, Bowie, MD 20716
Buildable plan
This is a floor plan you could choose to build within this community.
View move-in ready homesWhat's special
- 554 |
- 54 |
Travel times
Schedule tour
Select your preferred tour type — either in-person or real-time video tour — then discuss available options with the builder representative you're connected with.
Facts & features
Interior
Bedrooms & bathrooms
- Bedrooms: 2
- Bathrooms: 3
- Full bathrooms: 2
- 1/2 bathrooms: 1
Interior area
- Total interior livable area: 1,689 sqft
Video & virtual tour
Property
Parking
- Total spaces: 1
- Parking features: Attached
- Attached garage spaces: 1
Features
- Levels: 3.0
- Stories: 3
Construction
Type & style
- Home type: Townhouse
- Property subtype: Townhouse
Condition
- New Construction
- New construction: Yes
Details
- Builder name: Ryan Homes
Community & HOA
Community
- Subdivision: South Lake
Location
- Region: Bowie
Financial & listing details
- Price per square foot: $237/sqft
- Date on market: 12/15/2025
About the community
Source: Ryan Homes
Contact builder

By pressing Contact builder, you agree that Zillow Group and other real estate professionals may call/text you about your inquiry, which may involve use of automated means and prerecorded/artificial voices and applies even if you are registered on a national or state Do Not Call list. You don't need to consent as a condition of buying any property, goods, or services. Message/data rates may apply. You also agree to our Terms of Use.
Learn how to advertise your homesEstimated market value
$400,200
$380,000 - $420,000
$3,294/mo
Price history
| Date | Event | Price |
|---|---|---|
| 12/9/2025 | Price change | $399,990-2.4%$237/sqft |
Source: | ||
| 10/30/2025 | Price change | $409,990+1.2%$243/sqft |
Source: | ||
| 10/21/2025 | Price change | $404,990+1.3%$240/sqft |
Source: | ||
| 9/28/2025 | Listed for sale | $399,990$237/sqft |
Source: | ||
Public tax history
Monthly payment
Neighborhood: 20716
Nearby schools
GreatSchools rating
- 6/10Pointer Ridge Elementary SchoolGrades: K-5Distance: 0.6 mi
- 4/10Benjamin Tasker Middle SchoolGrades: 6-8Distance: 4.4 mi
- 4/10Bowie High SchoolGrades: 9-12Distance: 5.7 mi
Schools provided by the builder
- District: Prince George's County
Source: Ryan Homes. This data may not be complete. We recommend contacting the local school district to confirm school assignments for this home.



