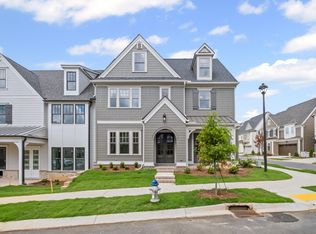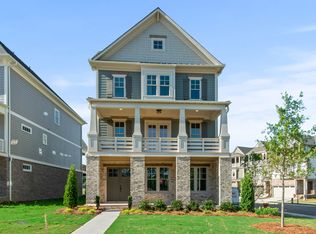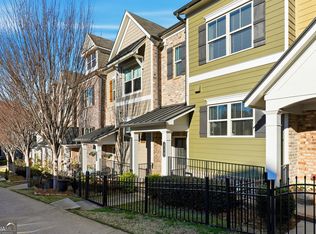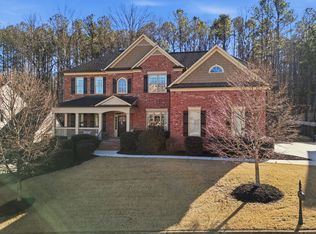Discover our final luxury townhomes at South on Main, designed and crafted by the JW Collection, CEO, John Wieland. The Barrington plan is the epitome of luxury lock-and-go living, with a plethora of luxury features including: Four-Stop Elevator, Full Length Sky Terrace w/ Views, 3-Car Tandem Garage, Chef's Kitchen + Luxury Appliance Package, Stunning Brick Elevations
from $1,079,900
Buildable plan: The Barrington, South on Main, Woodstock, GA 30188
3beds
3,700sqft
Est.:
Townhouse
Built in 2026
-- sqft lot
$1,063,400 Zestimate®
$292/sqft
$-- HOA
Buildable plan
This is a floor plan you could choose to build within this community.
View move-in ready homes- 121 |
- 6 |
Travel times
Schedule tour
Facts & features
Interior
Bedrooms & bathrooms
- Bedrooms: 3
- Bathrooms: 5
- Full bathrooms: 4
- 1/2 bathrooms: 1
Features
- Walk-In Closet(s)
- Has fireplace: Yes
Interior area
- Total interior livable area: 3,700 sqft
Video & virtual tour
Property
Parking
- Total spaces: 3
- Parking features: Attached
- Attached garage spaces: 3
Features
- Patio & porch: Deck
Construction
Type & style
- Home type: Townhouse
- Property subtype: Townhouse
Materials
- Roof: Composition
Condition
- New Construction
- New construction: Yes
Details
- Builder name: JW Collection
Community & HOA
Community
- Subdivision: South on Main
Location
- Region: Woodstock
Financial & listing details
- Price per square foot: $292/sqft
- Date on market: 12/18/2025
About the community
PoolPlaygroundParkTrails+ 1 more
South on Main's streets are lined by charming new homes and townhomes. JW Collection is focused on thoughtful, detailed architecture - every home is individually designed and crafted one by one.

9200 Main Street Suite 4a, Woodstock, GA 30188
Source: JW Collection
2 homes in this community
Available homes
| Listing | Price | Bed / bath | Status |
|---|---|---|---|
| 467 Chandler Ln | $1,079,900 | 4 bed / 5 bath | Pending |
| 578 Brashy St | $1,089,900 | 3 bed / 5 bath | Pending |
Source: JW Collection
Contact agent
Connect with a local agent that can help you get answers to your questions.
By pressing Contact agent, you agree that Zillow Group and its affiliates, and may call/text you about your inquiry, which may involve use of automated means and prerecorded/artificial voices. You don't need to consent as a condition of buying any property, goods or services. Message/data rates may apply. You also agree to our Terms of Use. Zillow does not endorse any real estate professionals. We may share information about your recent and future site activity with your agent to help them understand what you're looking for in a home.
Learn how to advertise your homesEstimated market value
$1,063,400
$1.01M - $1.12M
$5,143/mo
Price history
| Date | Event | Price |
|---|---|---|
| 9/26/2025 | Listed for sale | $1,079,900$292/sqft |
Source: | ||
Public tax history
Tax history is unavailable.
Monthly payment
Neighborhood: 30188
Nearby schools
GreatSchools rating
- 5/10Woodstock Elementary SchoolGrades: PK-5Distance: 1.1 mi
- 7/10Woodstock Middle SchoolGrades: 6-8Distance: 1.3 mi
- 9/10Woodstock High SchoolGrades: 9-12Distance: 1.3 mi





