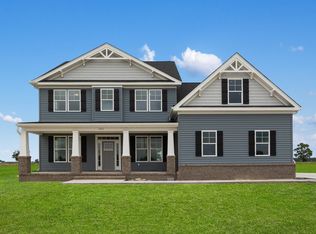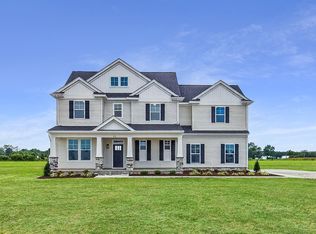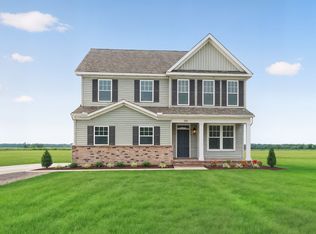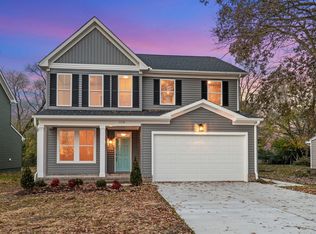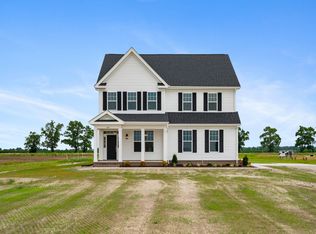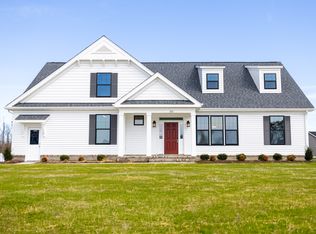Buildable plan: The Squire, Southern Pine Estates, Moyock, NC 27958
Buildable plan
This is a floor plan you could choose to build within this community.
View move-in ready homesWhat's special
- 52 |
- 0 |
Travel times
Schedule tour
Facts & features
Interior
Bedrooms & bathrooms
- Bedrooms: 3
- Bathrooms: 2
- Full bathrooms: 2
Heating
- Electric, Heat Pump
Cooling
- Central Air
Features
- Wired for Data, Walk-In Closet(s)
Interior area
- Total interior livable area: 2,134 sqft
Video & virtual tour
Property
Parking
- Total spaces: 2
- Parking features: Attached
- Attached garage spaces: 2
Features
- Levels: 1.0
- Stories: 1
Construction
Type & style
- Home type: SingleFamily
- Property subtype: Single Family Residence
Materials
- Brick, Vinyl Siding
- Roof: Asphalt
Condition
- New Construction
- New construction: Yes
Details
- Builder name: Kirbor Homes
Community & HOA
Community
- Subdivision: Southern Pine Estates
Location
- Region: Moyock
Financial & listing details
- Price per square foot: $323/sqft
- Date on market: 1/8/2026
About the community
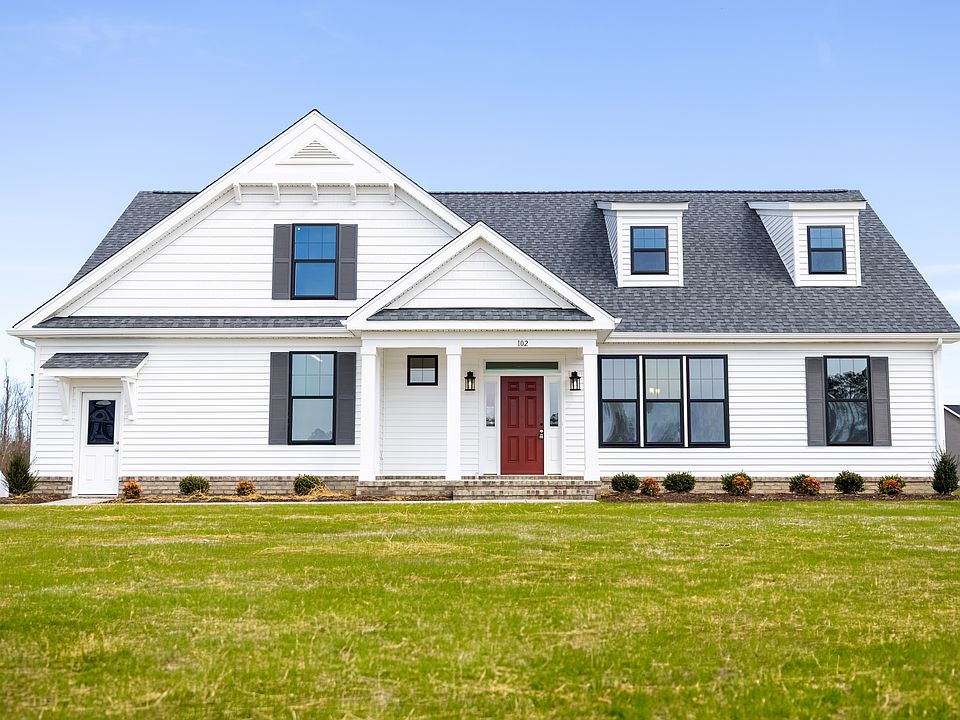
Kirbor Homes New Deal
We are offering up to 2% closing cost assistance* *only with the use of our trusted lenderSource: Kirbor Homes
0 home in this community
Source: Kirbor Homes
Contact agent
By pressing Contact agent, you agree that Zillow Group and its affiliates, and may call/text you about your inquiry, which may involve use of automated means and prerecorded/artificial voices. You don't need to consent as a condition of buying any property, goods or services. Message/data rates may apply. You also agree to our Terms of Use. Zillow does not endorse any real estate professionals. We may share information about your recent and future site activity with your agent to help them understand what you're looking for in a home.
Learn how to advertise your homesEstimated market value
$689,700
$655,000 - $724,000
$3,423/mo
Price history
| Date | Event | Price |
|---|---|---|
| 1/8/2026 | Price change | $689,900+1.5%$323/sqft |
Source: Kirbor Homes Report a problem | ||
| 11/18/2025 | Listed for sale | $679,900$319/sqft |
Source: Kirbor Homes Report a problem | ||
Public tax history
Kirbor Homes New Deal
We are offering up to 2% closing cost assistance* *only with the use of our trusted lenderSource: Kirbor HomesMonthly payment
Neighborhood: 27958
Nearby schools
GreatSchools rating
- 6/10Shawboro Elementary SchoolGrades: PK-5Distance: 4.7 mi
- 9/10Moyock MiddleGrades: 6-8Distance: 1.4 mi
- 3/10Currituck County HighGrades: 9-12Distance: 12.4 mi
Schools provided by the builder
- Elementary: Shawboro Elementary School
- Middle: Moyock Middle School
- High: Currituck County High School
- District: Currituck County Public Schools
Source: Kirbor Homes. This data may not be complete. We recommend contacting the local school district to confirm school assignments for this home.
