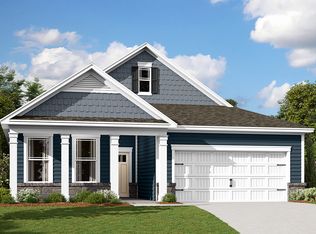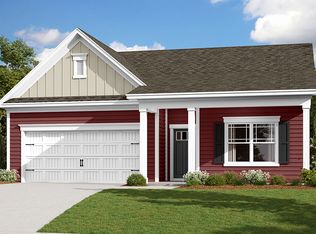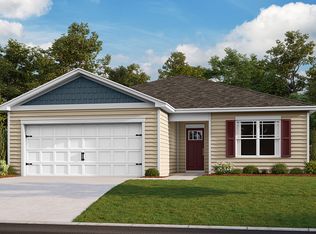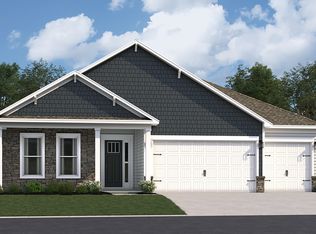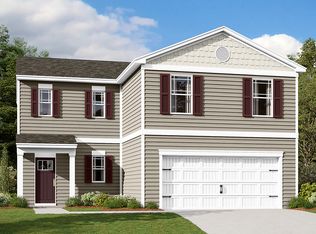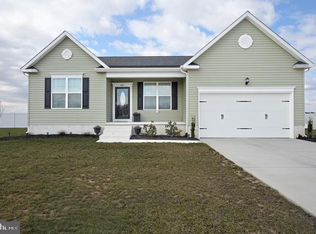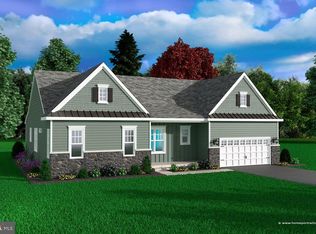Buildable plan: GALVESTON, Southfield, Harrington, DE 19952
Buildable plan
This is a floor plan you could choose to build within this community.
View move-in ready homesWhat's special
- 30 |
- 2 |
Travel times
Schedule tour
Select your preferred tour type — either in-person or real-time video tour — then discuss available options with the builder representative you're connected with.
Facts & features
Interior
Bedrooms & bathrooms
- Bedrooms: 3
- Bathrooms: 2
- Full bathrooms: 2
Interior area
- Total interior livable area: 2,070 sqft
Property
Parking
- Total spaces: 2
- Parking features: Garage
- Garage spaces: 2
Features
- Levels: 1.0
- Stories: 1
Construction
Type & style
- Home type: SingleFamily
- Property subtype: Single Family Residence
Condition
- New Construction
- New construction: Yes
Details
- Builder name: D.R. Horton
Community & HOA
Community
- Subdivision: Southfield
Location
- Region: Harrington
Financial & listing details
- Price per square foot: $213/sqft
- Date on market: 2/24/2026
About the community
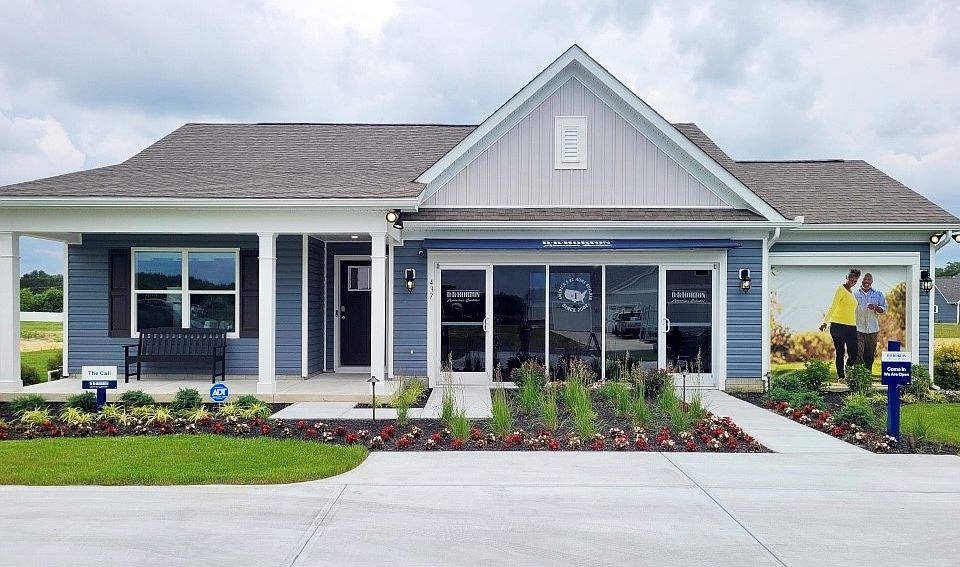
Source: DR Horton
1 home in this community
Available homes
| Listing | Price | Bed / bath | Status |
|---|---|---|---|
| 312 Sarah Side Dr | $399,990 | 3 bed / 2 bath | Available |
Source: DR Horton
Contact builder

By pressing Contact builder, you agree that Zillow Group and other real estate professionals may call/text you about your inquiry, which may involve use of automated means and prerecorded/artificial voices and applies even if you are registered on a national or state Do Not Call list. You don't need to consent as a condition of buying any property, goods, or services. Message/data rates may apply. You also agree to our Terms of Use.
Learn how to advertise your homesEstimated market value
Not available
Estimated sales range
Not available
$2,758/mo
Price history
| Date | Event | Price |
|---|---|---|
| 11/15/2025 | Price change | $439,990-6.4%$213/sqft |
Source: | ||
| 5/1/2025 | Listed for sale | $469,990$227/sqft |
Source: | ||
Public tax history
Monthly payment
Neighborhood: 19952
Nearby schools
GreatSchools rating
- 5/10Banneker (Benjamin) Elementary SchoolGrades: 1-5Distance: 3.7 mi
- 3/10Milford Central AcademyGrades: 6-8Distance: 3.9 mi
- 5/10Milford Senior High SchoolGrades: 9-12Distance: 3.9 mi
Schools provided by the builder
- Elementary: Benjamin Banneker Elementary
- Middle: Milford Central Academy
- High: Milford Senior High School
- District: Milford
Source: DR Horton. This data may not be complete. We recommend contacting the local school district to confirm school assignments for this home.
