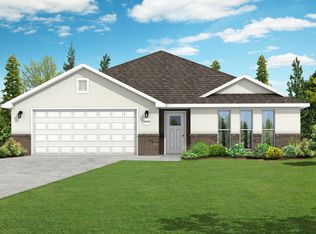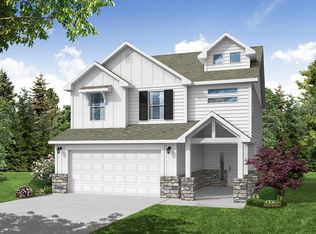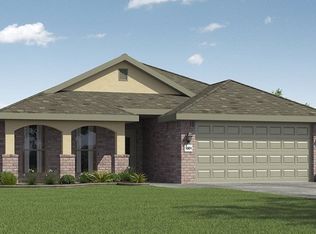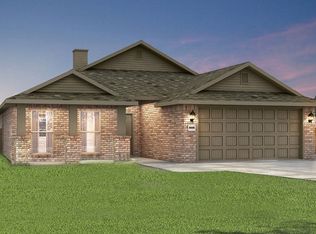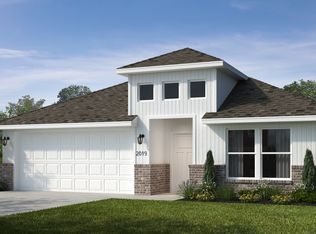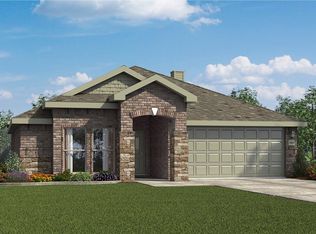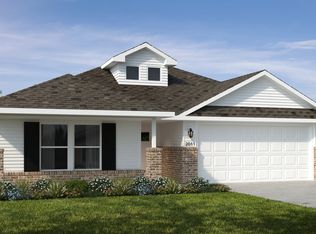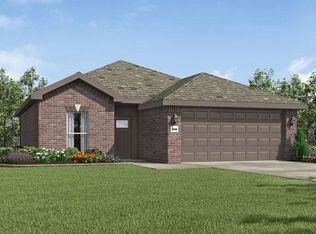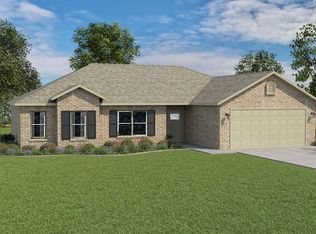Buildable plan: 1750, Southwind Trail, Duenweg, MO 64841
Buildable plan
This is a floor plan you could choose to build within this community.
View move-in ready homesWhat's special
- 25 |
- 0 |
Travel times
Schedule tour
Select your preferred tour type — either in-person or real-time video tour — then discuss available options with the builder representative you're connected with.
Facts & features
Interior
Bedrooms & bathrooms
- Bedrooms: 3
- Bathrooms: 2
- Full bathrooms: 2
Interior area
- Total interior livable area: 1,760 sqft
Property
Parking
- Total spaces: 2
- Parking features: Garage
- Garage spaces: 2
Features
- Levels: 1.0
- Stories: 1
Construction
Type & style
- Home type: SingleFamily
- Property subtype: Single Family Residence
Condition
- New Construction
- New construction: Yes
Details
- Builder name: Schuber Mitchell Homes
Community & HOA
Community
- Subdivision: Southwind Trail
Location
- Region: Duenweg
Financial & listing details
- Price per square foot: $147/sqft
- Date on market: 1/26/2026
About the community
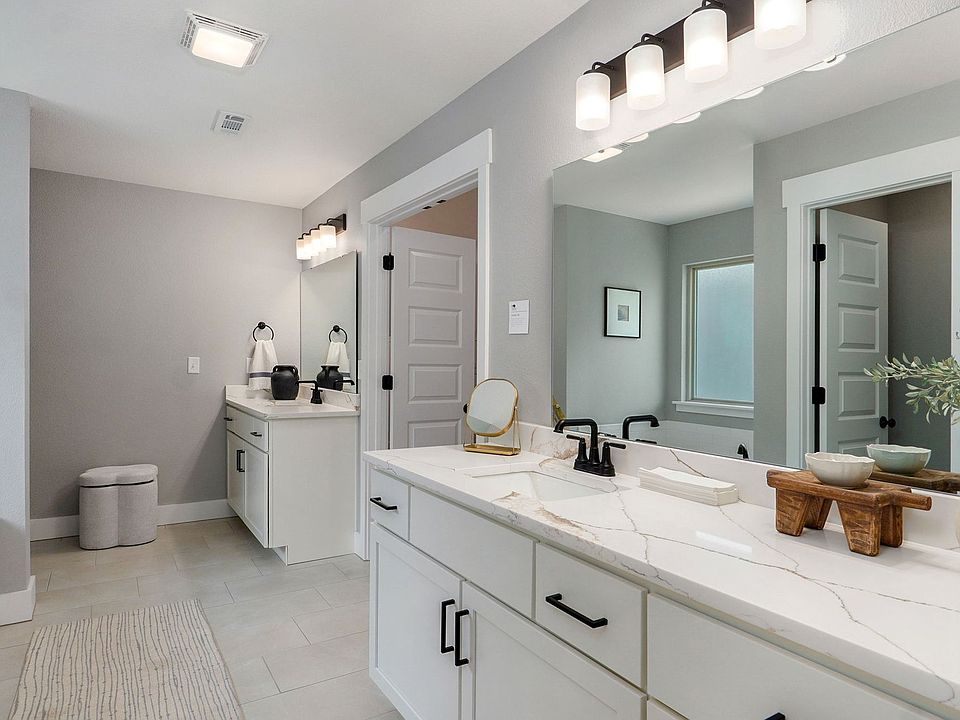
Source: Schuber Mitchell Homes
8 homes in this community
Available homes
| Listing | Price | Bed / bath | Status |
|---|---|---|---|
| 410 Molly Dean Dr | $283,510 | 3 bed / 2 bath | Available |
| 411 Molly Dean Dr | $284,489 | 4 bed / 3 bath | Available |
| 413 Molly Dean Dr | $284,985 | 3 bed / 2 bath | Available |
| 503 Molly Dean Dr | $285,554 | 3 bed / 2 bath | Available |
| 405 Molly Dean Dr | $287,753 | 3 bed / 2 bath | Available |
| 505 Molly Dean Dr | $287,903 | 4 bed / 2 bath | Available |
| 415 Molly Dean Dr | $315,977 | 3 bed / 2 bath | Available |
| 501 Molly Dean Dr | $342,746 | 4 bed / 2 bath | Available |
Source: Schuber Mitchell Homes
Contact builder

By pressing Contact builder, you agree that Zillow Group and other real estate professionals may call/text you about your inquiry, which may involve use of automated means and prerecorded/artificial voices and applies even if you are registered on a national or state Do Not Call list. You don't need to consent as a condition of buying any property, goods, or services. Message/data rates may apply. You also agree to our Terms of Use.
Learn how to advertise your homesEstimated market value
$258,400
$245,000 - $271,000
$1,933/mo
Price history
| Date | Event | Price |
|---|---|---|
| 4/16/2025 | Price change | $258,505+0.8%$147/sqft |
Source: | ||
| 2/13/2025 | Price change | $256,452+0.5%$146/sqft |
Source: | ||
| 12/17/2024 | Price change | $255,111+0.7%$145/sqft |
Source: | ||
| 12/3/2024 | Price change | $253,216+0.3%$144/sqft |
Source: | ||
| 10/24/2024 | Price change | $252,368-2.1%$143/sqft |
Source: | ||
Public tax history
Monthly payment
Neighborhood: 64841
Nearby schools
GreatSchools rating
- 4/10Soaring Heights ElementaryGrades: K-5Distance: 2 mi
- 6/10East Middle SchoolGrades: 6-8Distance: 2.1 mi
- 5/10Joplin High SchoolGrades: 9-12Distance: 5.2 mi
Schools provided by the builder
- Elementary: Soaring Heights Elementary School
- Middle: East Middle School
- High: Joplin High School
- District: Joplin
Source: Schuber Mitchell Homes. This data may not be complete. We recommend contacting the local school district to confirm school assignments for this home.
