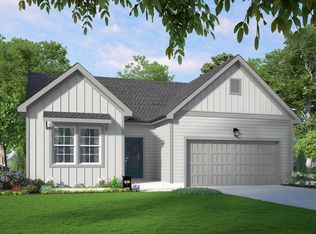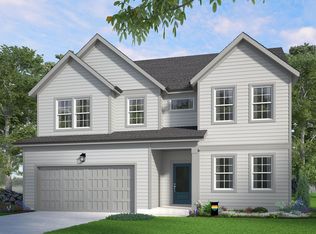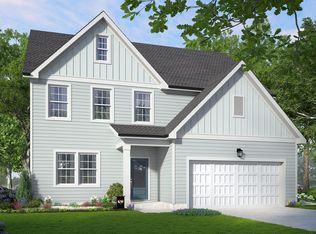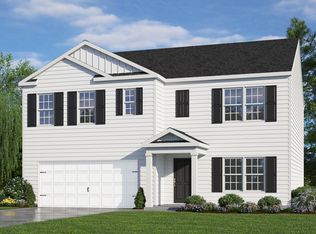Buildable plan: Blue Satin Sashes, Spring Valley, Trinity, NC 27370
Buildable plan
This is a floor plan you could choose to build within this community.
View move-in ready homesWhat's special
- 142 |
- 9 |
Travel times
Schedule tour
Select your preferred tour type — either in-person or real-time video tour — then discuss available options with the builder representative you're connected with.
Facts & features
Interior
Bedrooms & bathrooms
- Bedrooms: 3
- Bathrooms: 3
- Full bathrooms: 2
- 1/2 bathrooms: 1
Features
- Walk-In Closet(s)
- Has fireplace: Yes
Interior area
- Total interior livable area: 2,117 sqft
Video & virtual tour
Property
Parking
- Total spaces: 2
- Parking features: Garage
- Garage spaces: 2
Features
- Levels: 2.0
- Stories: 2
Construction
Type & style
- Home type: SingleFamily
- Property subtype: Single Family Residence
Condition
- New Construction
- New construction: Yes
Details
- Builder name: Garman Homes
Community & HOA
Community
- Subdivision: Spring Valley
Location
- Region: Trinity
Financial & listing details
- Price per square foot: $150/sqft
- Date on market: 2/1/2026
About the community
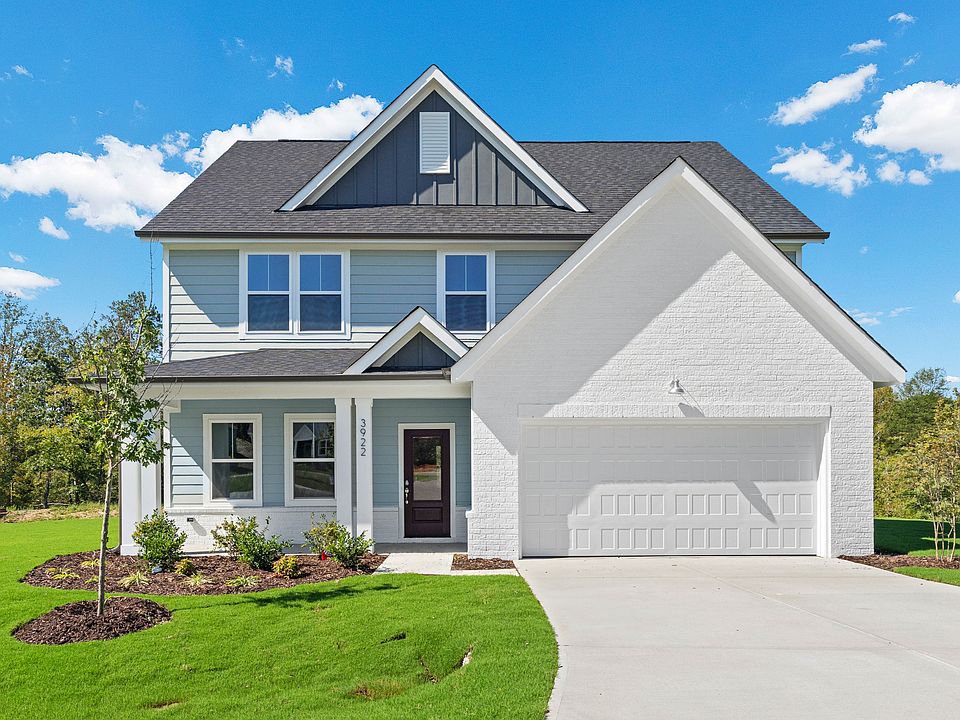
Source: Garman Homes
2 homes in this community
Available homes
| Listing | Price | Bed / bath | Status |
|---|---|---|---|
| 5456 Rock Valley Dr | $346,990 | 4 bed / 3 bath | Available |
| 5442 Rock Valley Dr | $344,990 | 4 bed / 3 bath | Pending |
Source: Garman Homes
Contact builder
By pressing Contact builder, you agree that Zillow Group and other real estate professionals may call/text you about your inquiry, which may involve use of automated means and prerecorded/artificial voices and applies even if you are registered on a national or state Do Not Call list. You don't need to consent as a condition of buying any property, goods, or services. Message/data rates may apply. You also agree to our Terms of Use.
Learn how to advertise your homesEstimated market value
Not available
Estimated sales range
Not available
$2,254/mo
Price history
| Date | Event | Price |
|---|---|---|
| 2/4/2026 | Price change | $317,990+0.2%$150/sqft |
Source: Garman Homes Report a problem | ||
| 12/3/2025 | Price change | $317,490+0.2%$150/sqft |
Source: Garman Homes Report a problem | ||
| 11/1/2025 | Price change | $316,990+1.6%$150/sqft |
Source: Garman Homes Report a problem | ||
| 9/12/2025 | Price change | $311,990-2.3%$147/sqft |
Source: Garman Homes Report a problem | ||
| 7/15/2025 | Price change | $319,490+0.6%$151/sqft |
Source: Garman Homes Report a problem | ||
Public tax history
Monthly payment
Neighborhood: 27370
Nearby schools
GreatSchools rating
- 2/10Trinity ElementaryGrades: K-5Distance: 0.6 mi
- 2/10Trinity Middle SchoolGrades: 6-8Distance: 1 mi
- 5/10Trinity HighGrades: 9-12Distance: 0.5 mi
Schools provided by the builder
- Elementary: Trinity Elementary
- Middle: Archdale-Trinity Middle
- High: Trinity High School
- District: Randolph County Schools
Source: Garman Homes. This data may not be complete. We recommend contacting the local school district to confirm school assignments for this home.
